Engage To Understand
We engage our clients and partners in a deeply collaborative process. Listening is the first act of architecture. Understanding the context, aspirations, and values of each client, project, and community creates a robust foundation for uniquely responsive and creative solutions. We seek to understand and serve our clients' while also serving the greater community.
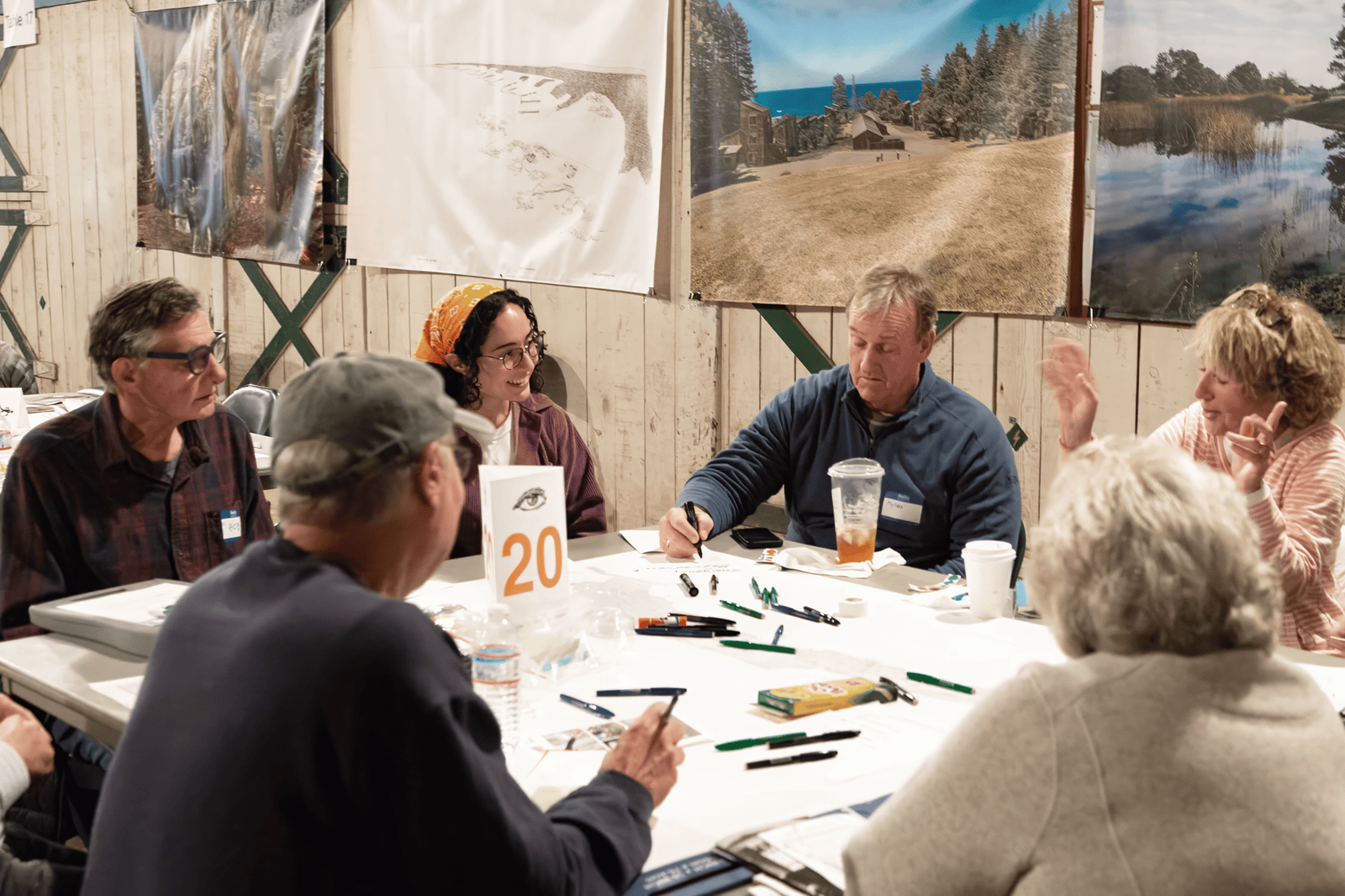
Collaborate To Innovate
Close collaboration with our clients and multi-disciplinary teams yields innovative approaches and lasting value for each project. Listening, engaging, and understanding enhance collaboration. We find synergies across programs and scale so that every initiative can contribute in multiple ways. Innovative strategies enhance performance for building systems, operations, program, and experiential dimensions.
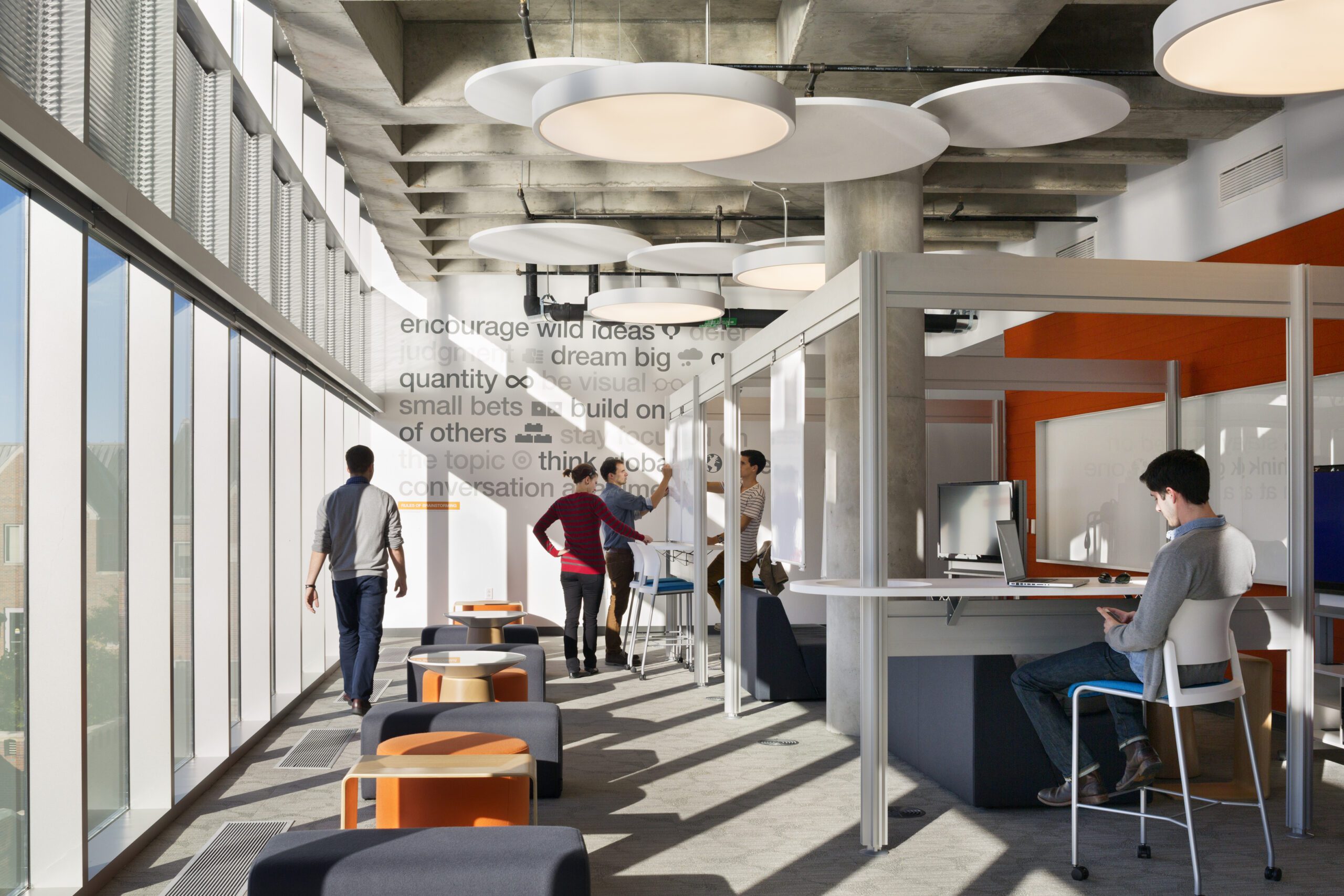
Design With Nature
We design with nature, not against it. Designing in harmony with nature happens at all scales; from the regional ecosystem to a building or district’s biophilic connection to nature, to the careful selection of materials. We use a range of strategies that begin with the power and economy of “passive design”, whereby careful site planning and organization of buildings and neighborhoods optimize natural cycles and minimize energy and resource consumption.
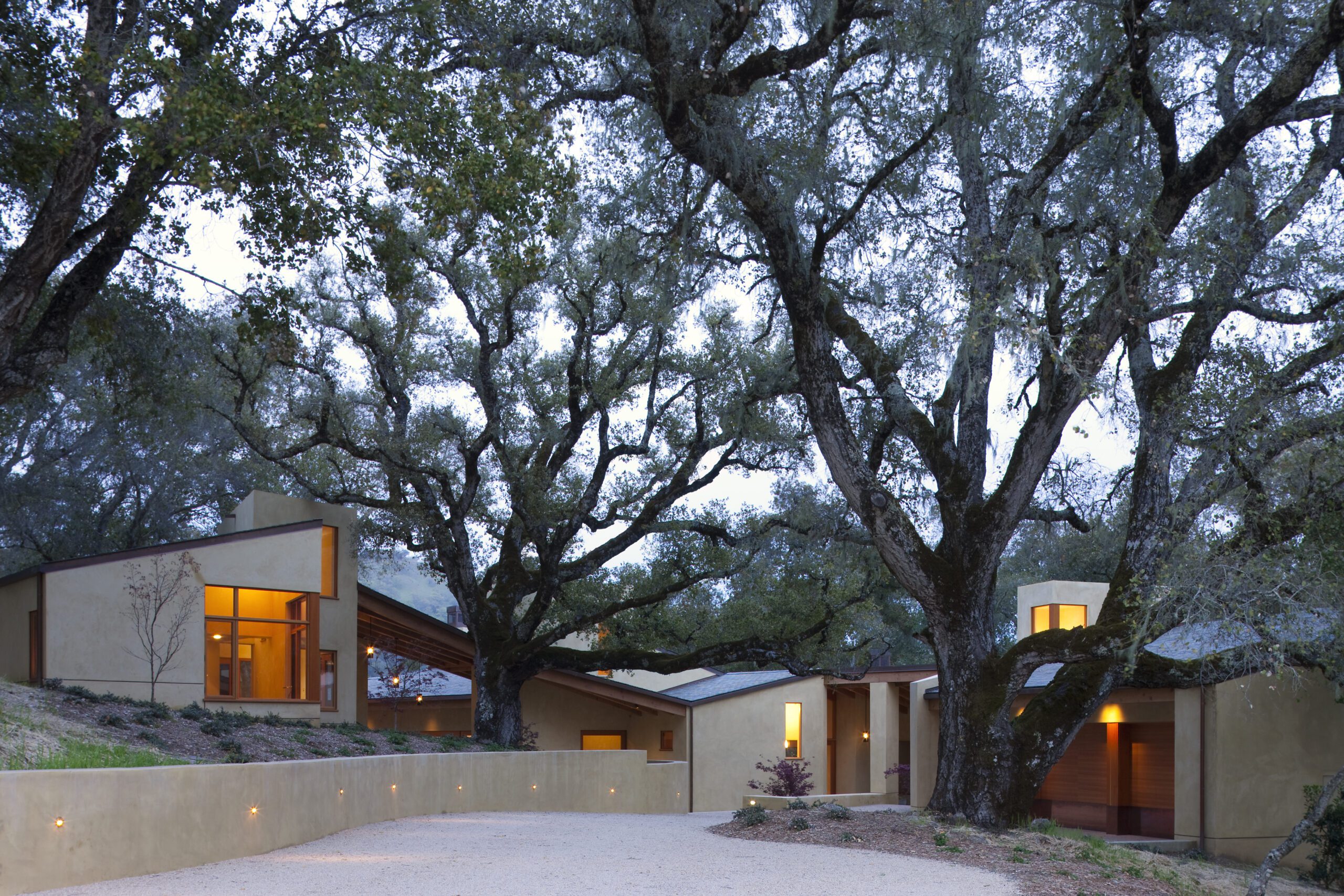
Create Joyful Places
Architecture and design celebrate life, inspire us, and improve our wellness. Joyful places connect with nature, create inviting places at a human scale and provide the nourishment of harmony and beauty. Places that are nurturing and renewing, engage all the senses. We create places that are visually rich, acoustically comforting, and delightful to experience, touch and move through.
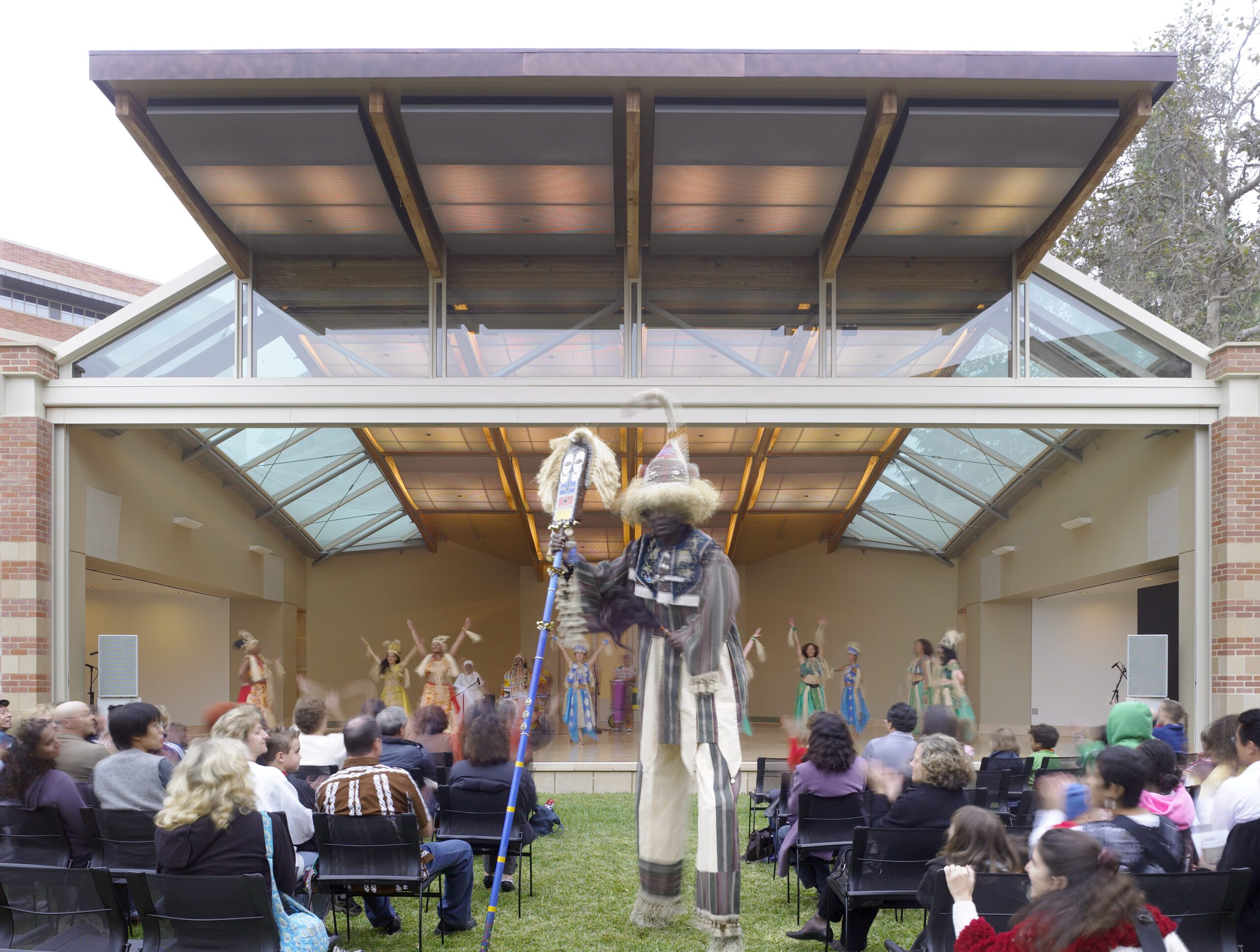
Build Vibrant Communities
Our communities provide us with meaning, purpose, and a sense of connection. The most inspiring communities are richly diverse. Just as in nature -where monocultures are the most vulnerable systems- cities, campuses and buildings are most vibrant when they provide choice through a diversity of places, scales and experiences. These vibrant places are welcoming to people of all cultures, and backgrounds.
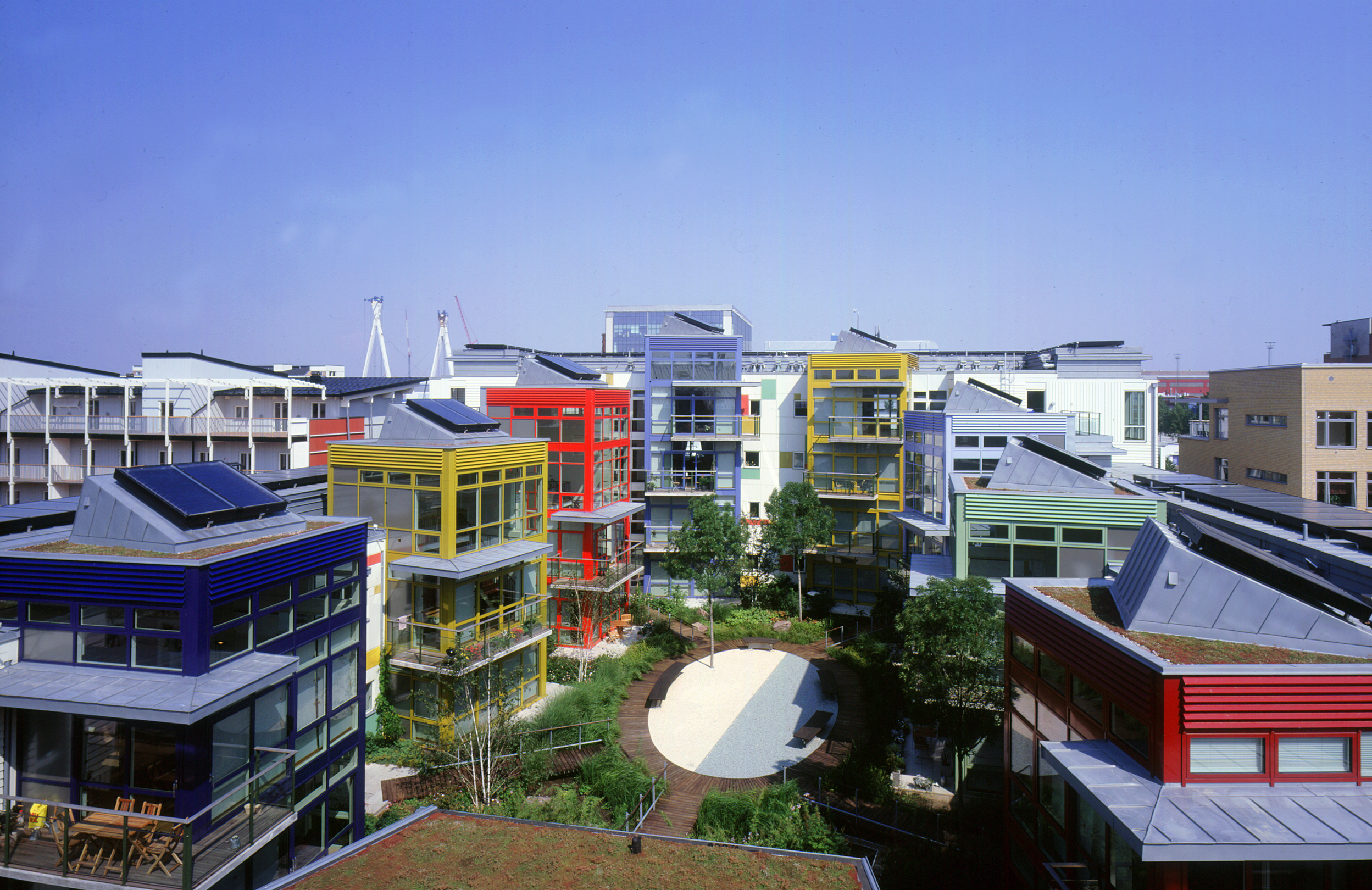
Envision Resilient Futures
The acceleration of climate change requires us to be creative and responsible in the design of sustainable and resilient buildings and communities. We encourage our clients to consider these issues “upstream” in the design process. Strategic planning, programming, site selection and cost management all impact the long term environmental, operational, and programmatic performance. Flexibility and adaptability increase the long-term resilience, economy and value of every project.
