Manzanita Village & Carrillo Commons, University of California, Santa Barbara
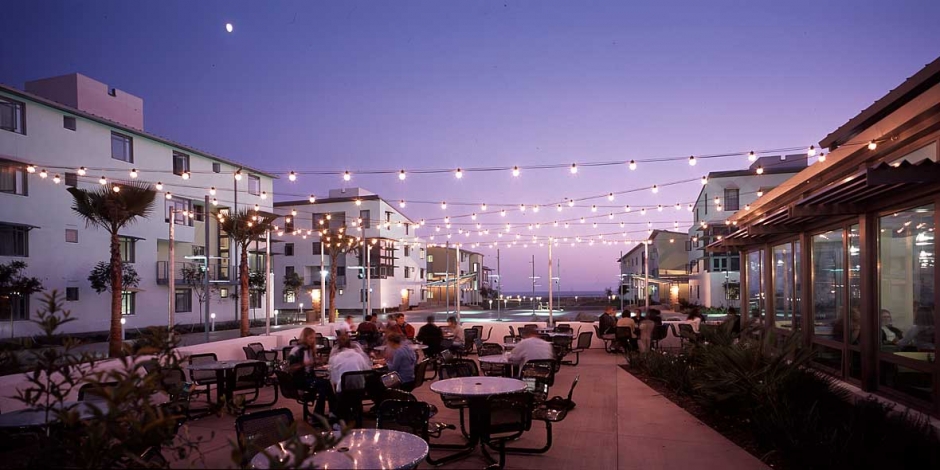

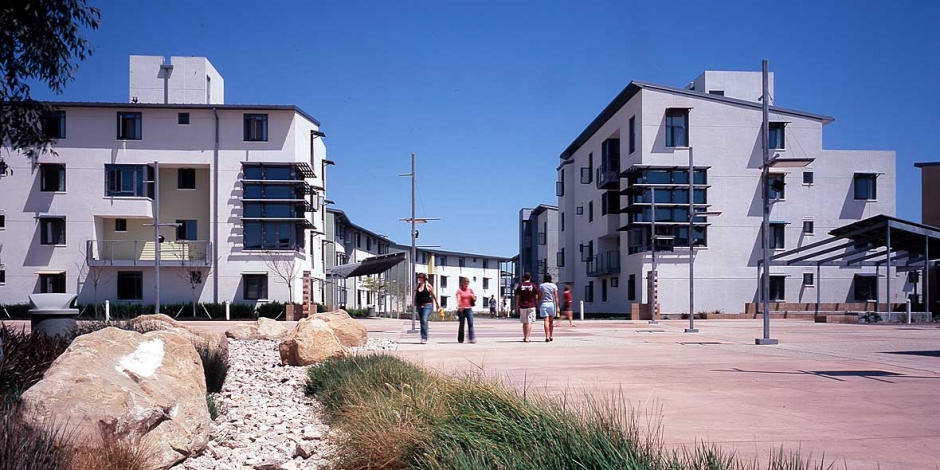

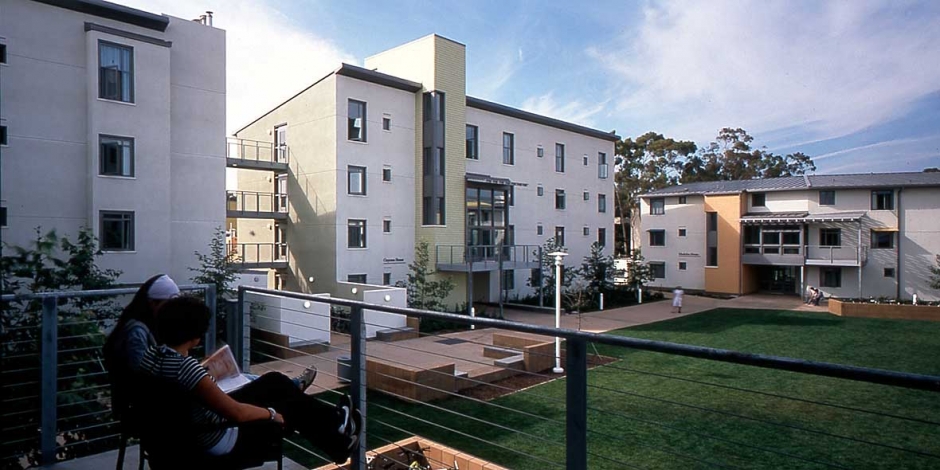

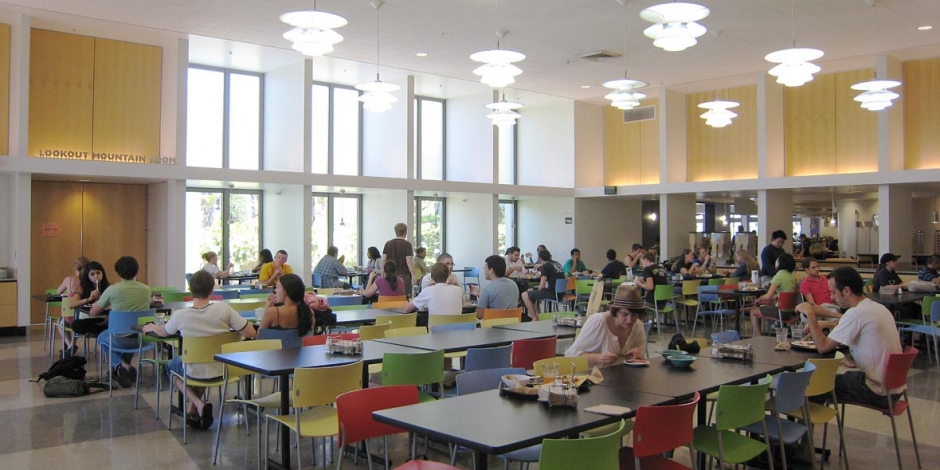

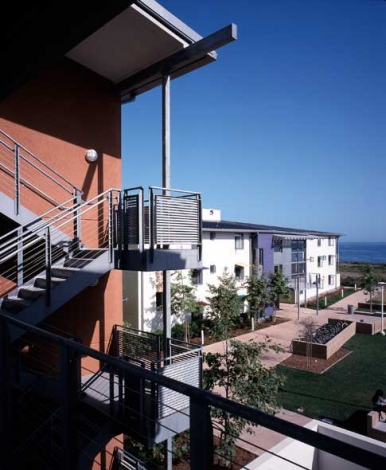

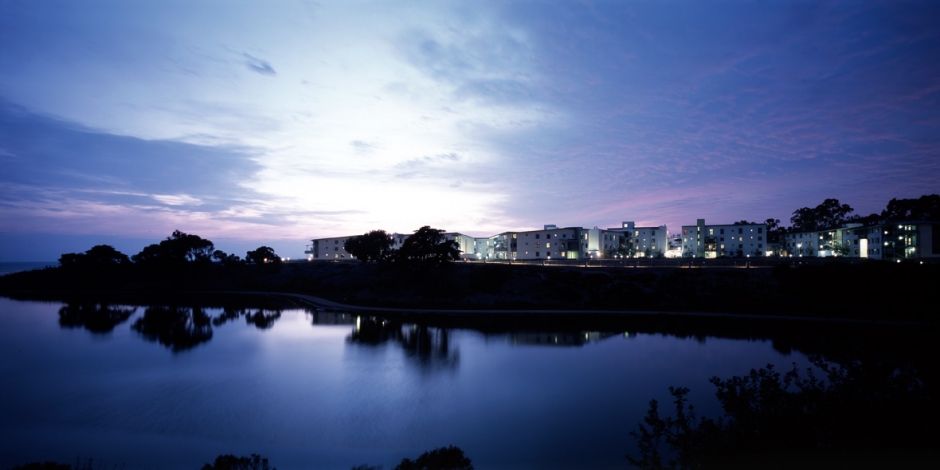

Manzanita Village, an 800-bed undergraduate student housing complex, developed as a three-dimensional “social-plaid” – provides spaces both within and without that encourage dynamic interaction between residents. Placed on a promontory overlooking the Pacific Ocean and the Campus Lagoon, the new village is defined by a series of outdoor spaces extending from entry courts through the Central Plaza to the three housing quads that shape recreational spaces that open to spectacular views of the water beyond.
Three and four story houses – three linked pairs per quad, accommodate between 40 and 60 students. Each house organizes around a vertical social magnet comprised of entries, laundries, lounges, kitchens, and study rooms. Extending from the social core are thoughtfully scaled hallways that group double and single rooms with bathrooms that serve four students each.
Support spaces for student life—both for the individual and groups—are found in three additional village facilities. Carrillo Dining Commons provides a variety of settings for student activity all with the support of a rich dining experience. The De Anza Resource Center houses administrative offices, meeting spaces and smaller study rooms. The Loma Pelona Multi-purpose Hall provides two large flexible meeting rooms and student recreation space.
The buildings are designed as simple, clear volumes with meaningfully placed details and colors. Color was orchestrated, not only to define special moments on the buildings, but also to anchor each quad to its location on the site. The white of the resident houses serves to unify the village, while the intensely colored commons buildings symbolically announce the vibrant activity within. Through careful responses to orientation, detailing and choices of supporting technical systems, the buildings are quietly supportive of sustainability goals. Sun-shading on the southern and western exposures reduce heat gain while building configurations maximize natural ventilation. Landscaping responsibly manages water-use through the use of reclaimed irrigation water while bio-swales and permeable surfaces regulate surface run-off on this highly sensitive site.
Associate Architect: Design ARC
Photography: Art Gray, Werner Huthmacher
