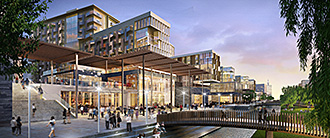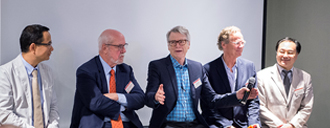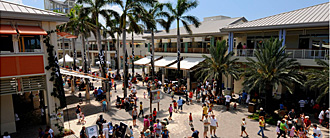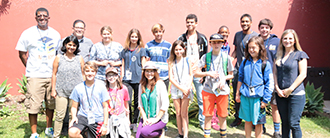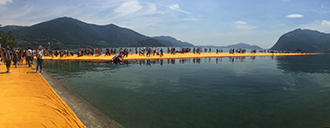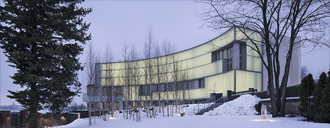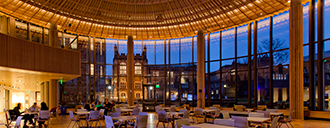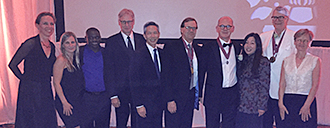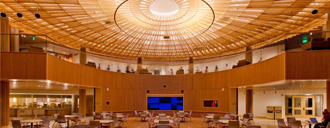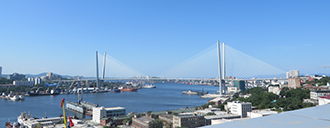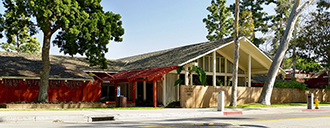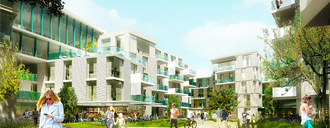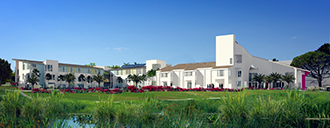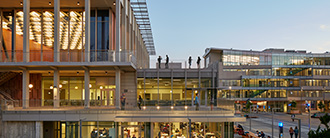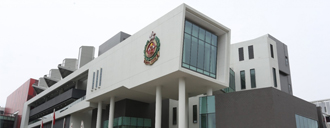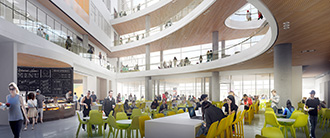
FALL 2016
We are pleased to present our fall 2016 issue of evolution, a seasonal journal. This issue offers our reflections on designing campuses and professional schools internationally, followed by POSTINGS: a clipboard of recent engagements of our office.
![]()
Innovative Learning and Research in the Global Context
As architects and planners for higher education we continuously ask, ‘How can we create unique places that build on their cultures and history while fostering adaptation and innovation in the evolving global context?’ Most of our clients and collaborators at research universities in the US are motivated to balance innovation in research and teaching with the continuity of their campus and culture. The question has special meaning when working in higher education in distant countries.
Working internationally, the specifics of place seem to us to be ever more critical in the face of the academic world that is increasingly digitized, and ubiquitously wired. Designing campuses and professional schools in international settings offers the challenge of translating the best of contemporary educational experience while maintaining relevance to local culture and place. Two of our recent projects—a major new campus in Shanghai and a new professional school in Wenzhou, China- demonstrate the relevance of place at the different scales of planning and building design.
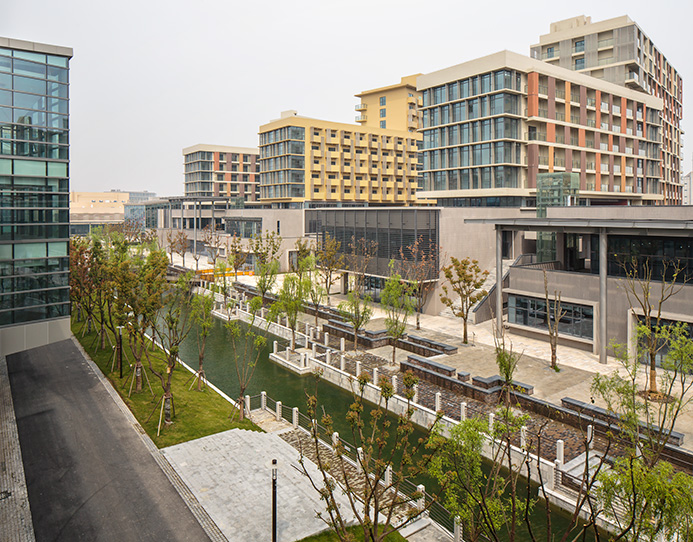 Shanghai Tech University's Canal Street connects student life with the academic core.
Shanghai Tech University's Canal Street connects student life with the academic core.
Our soon to open Shanghai Tech University seeks to deliver the kind of dynamic, interactive learning environment that the best American schools now offer, while making a clear connection to locale. The campus adapts iconic regional features—a canal street, a covered pedestrian passage, grandly volumetric atria- to resonate with the context of Shanghai, particularly its hyper-urban scale and watery landscape.
Interestingly, the urban context of Shanghai, and most Asian cities, and the trends in contemporary research and education, converge on one significant point: density. A compact campus is a high-performing campus. Bringing people and disciplines closer together is a principal theme for Shanghai Tech. Our plan efficiently gathers four major colleges along a covered pedestrian mall to allow ease of passage from one college to the next. Major social assembly spaces- the large atria- of each school open onto this main spine, that in turn leads through the academic core to the residential neighborhood a short walk away. In addition to heightened interaction, this dense, urban layout saves time- possibly the most valuable resource in academia.
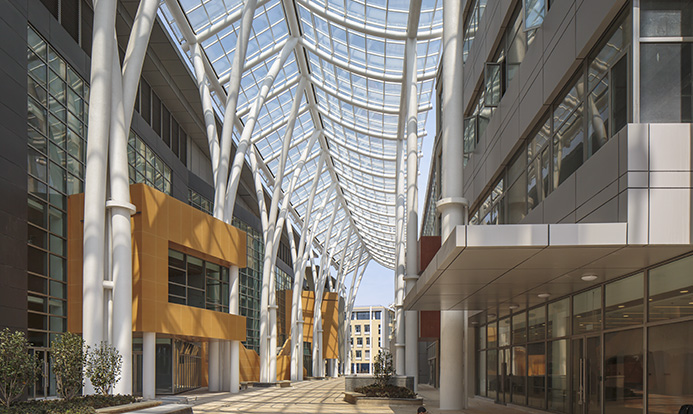 The Gallery integrates four colleges with student life.
The Gallery integrates four colleges with student life.
Currently in design, our College of Architecture and Design at Wenzhou Kean University is also deeply influenced by locale. The project also reflects Moore Ruble Yudell’s keen interest in professional schools, and our continuing involvement in trends and innovations that transform campus life. Set in Wenzhou, one of China’s most entrepreneurial cities, CA+D promises to become a center of innovation, fostering not only a new generation of architects, but industrial/ product designers, and Information Technology engineers, as well as potential hybrid professions.
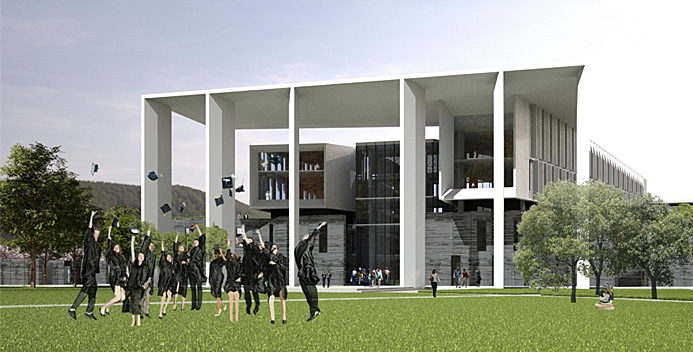
CA+D front entry announces WKU's grand scale and academic purpose.
Jointly established by Kean University of New Jersey, and Wenzhou University of Zhejiang Province, Wenzhou Kean University (WKU) exemplifies the global integration of higher education, and is an important experiment in bringing a working model of western education to China. Founded in 2006, WKU is committed to offering a distinctly American educational experience in China, culminating in a US accredited degree. For future graduates of WKU’s new College of Architecture and Design(CA+D), a professional degree recognized by the National Architecture Accreditation Board (NAAB) greatly enhances career opportunities in the US and elsewhere.
CA+D enjoys a large program- some 1600 SM accommodating up to 800 students in the 3 programs- that is articulated in response to both function and context. Inspired by town patterns in southern China lower levels of shared classrooms, Library, Information Technology, and Maker Spaces are organized into a lofts-and-alleys scheme, facilitating outdoor activity and offering abundant daylight and fresh air to the spaces. On upper floors long studio lofts provide flexible space for pure exploration and development in basic and advanced studios.
Located on the central axis of the Master Plan by the late Michael Graves, CA+D presides over the main front quad, and presents a grand gateway leading through the building and into the campus interior. On the opposite side, the building opens up to dramatic views of WKU’s central lake and mountains to the north.
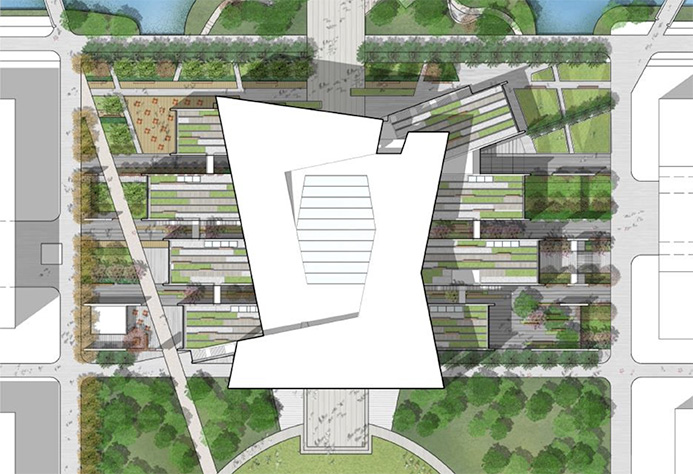 CA+D superimposes iconic studio volumes over a podium of lofts and alleys.
CA+D superimposes iconic studio volumes over a podium of lofts and alleys.
Recognizing this dual role for the College—professional school and symbol of WKU as an institution- we organized the studio/classroom program around a major forum for meetings, presentations, and gatherings, bringing the flow of the University’s intellectual life right into the heart of the school, and giving the complex an almost civic quality. This civic quality of the building reasserts the social significance of architecture and design as a positive force in shaping the future: design is not an embellishment, but an integral driver of social evolution.
As international architects with a long-standing practice in China, we are especially honored to have won the competition to design what will become an important new center of design and architectural education, fostering new generations of Chinese, Asian, and international shapers of the future.
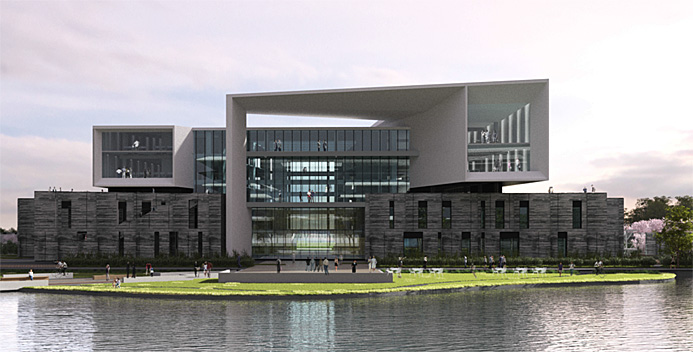 |
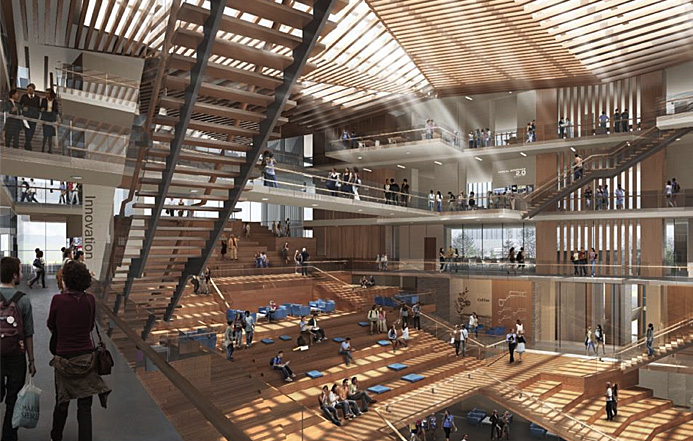
A Central forum serves campus-wide events and daily life as an informal zocalo.
![]()


