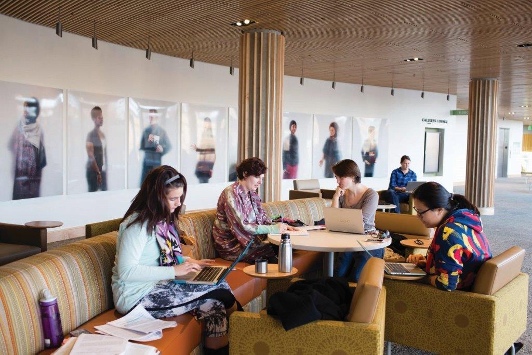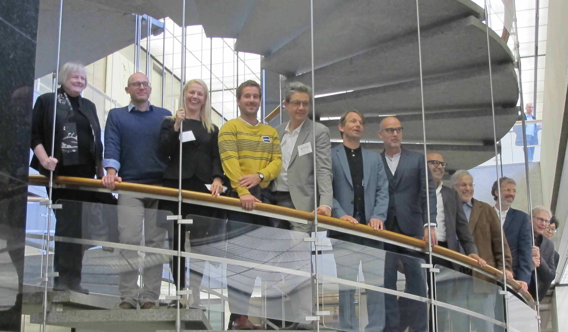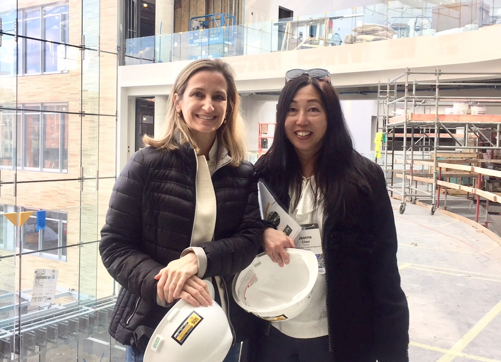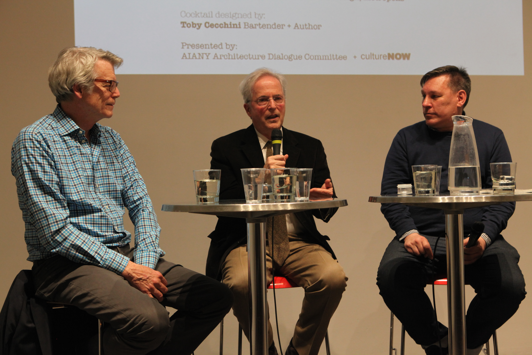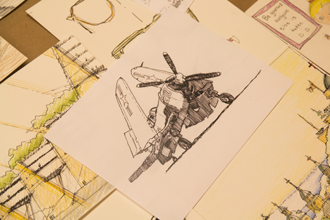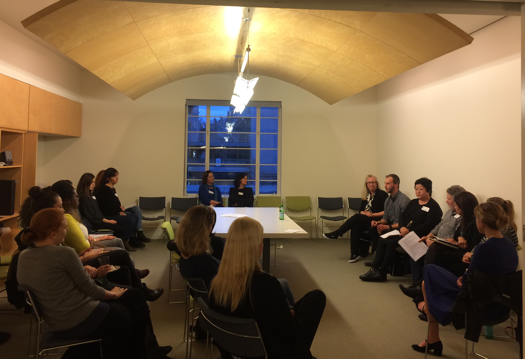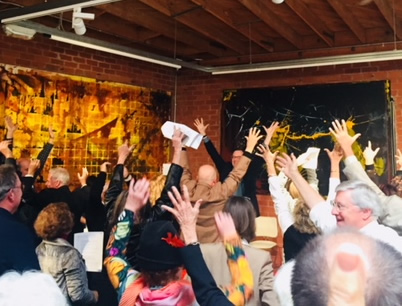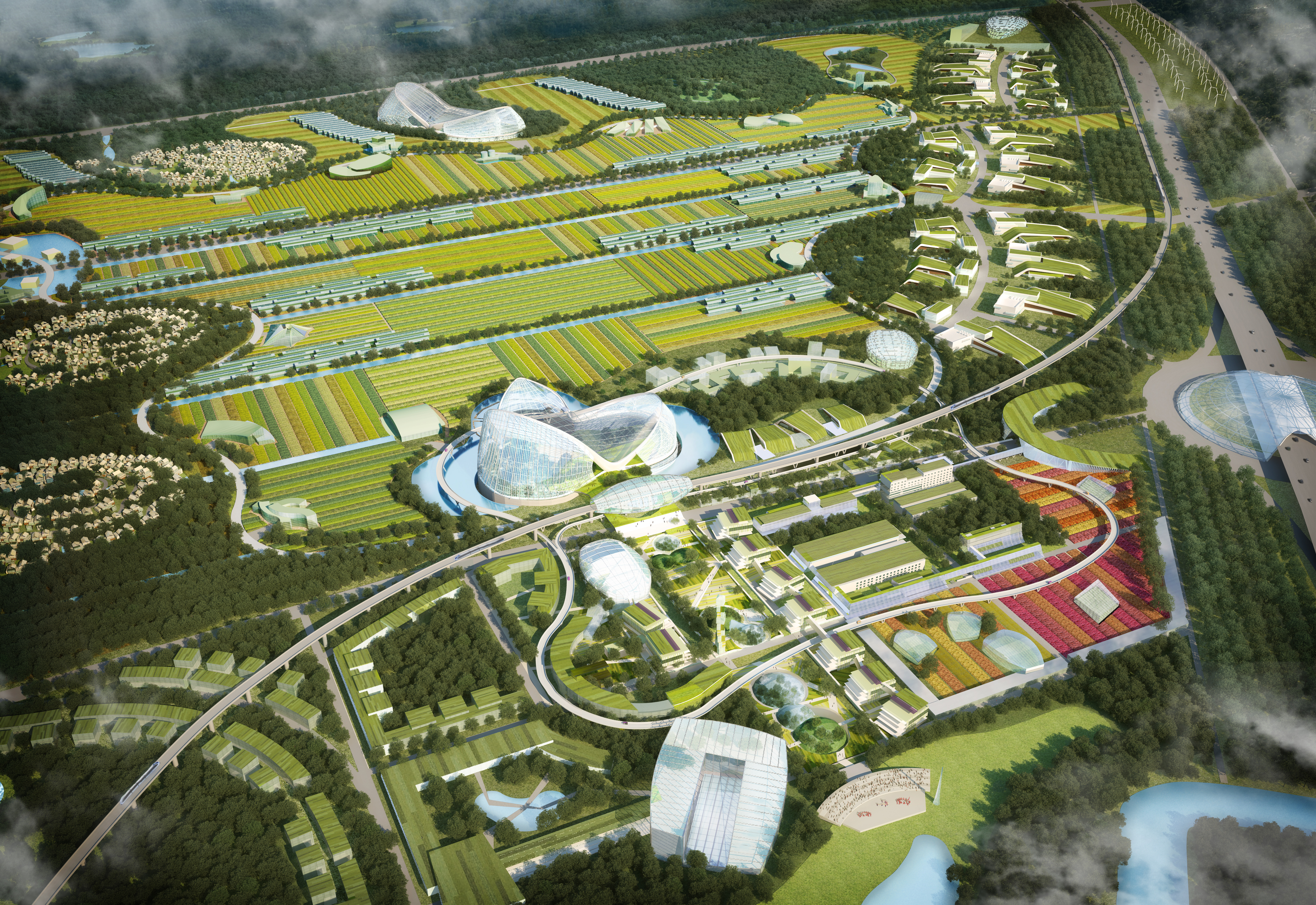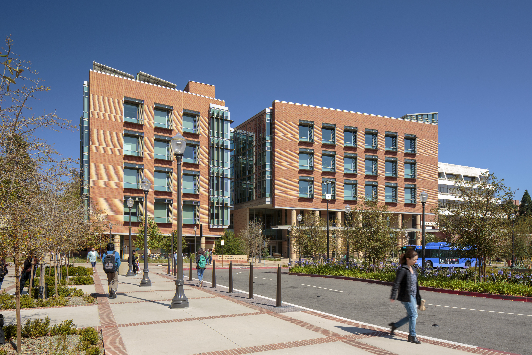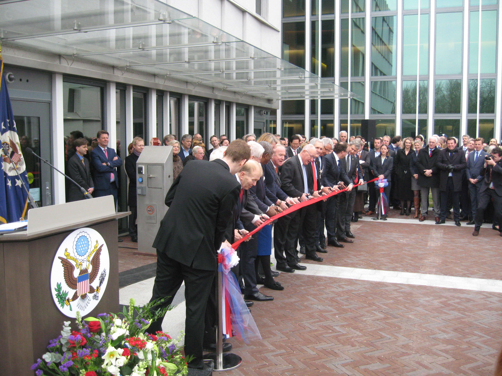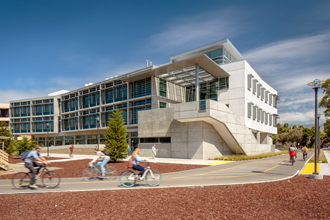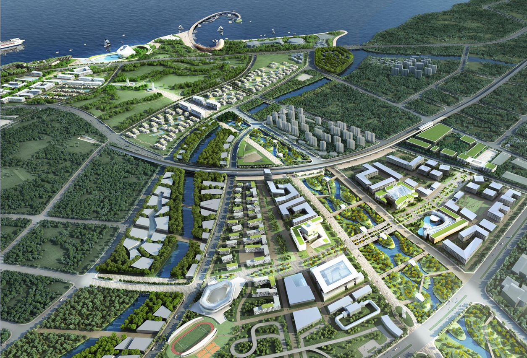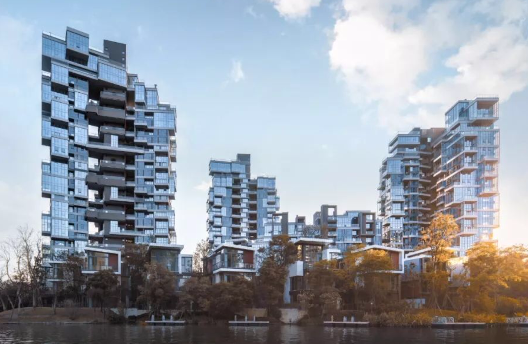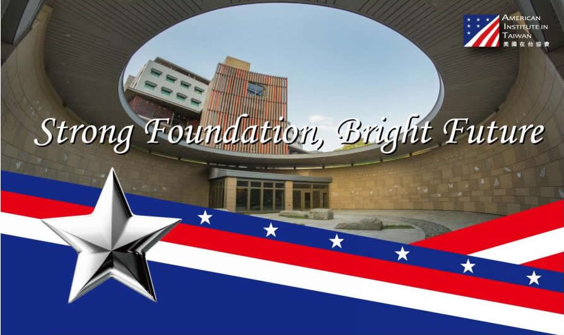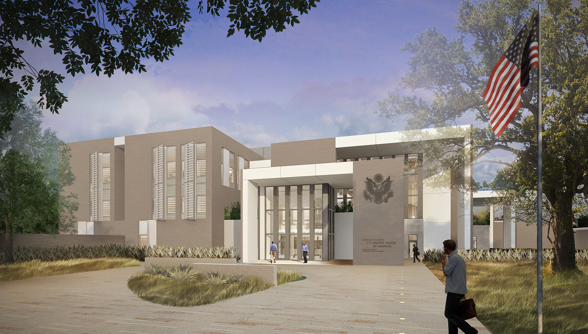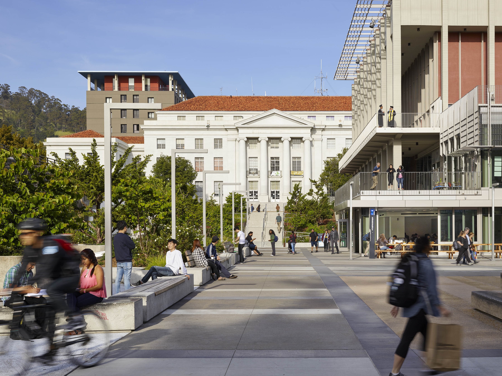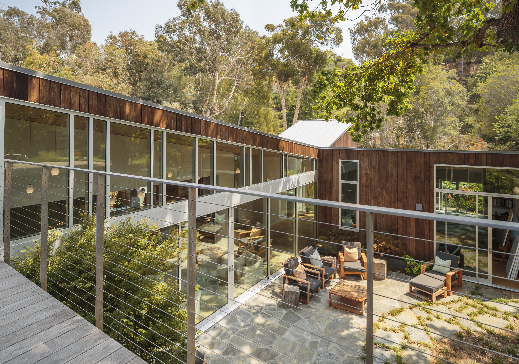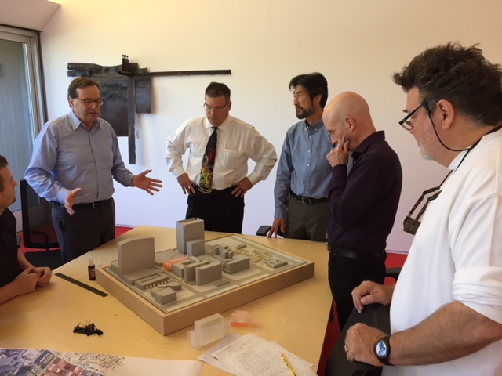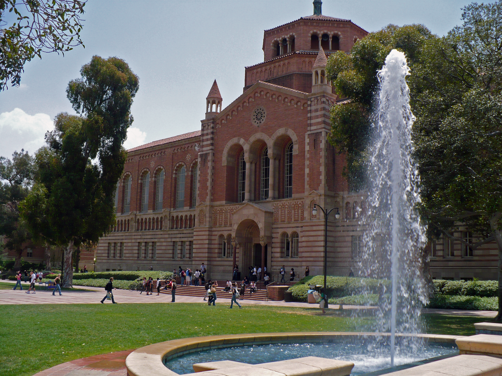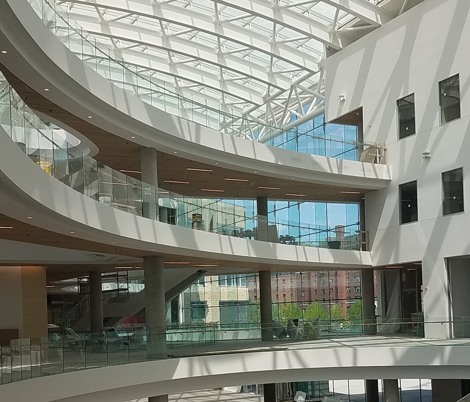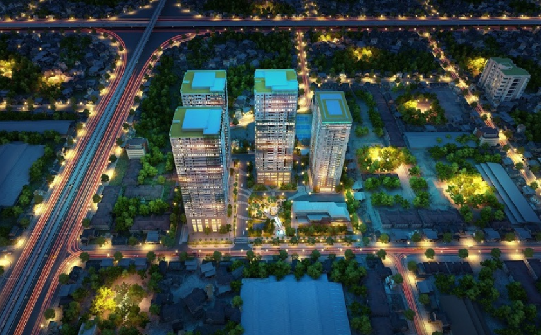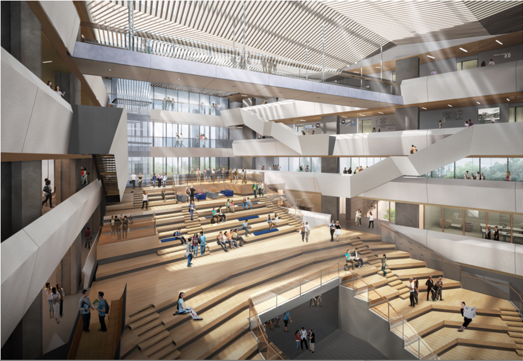
SPRING 2018
We are pleased to present our spring 2018 issue of evolution, a seasonal journal. This issue offers our reflections on flexibility and change in public education, followed by POSTINGS: a clipboard of recent engagements of our office.
![]()
FUTURE-FITTING COMMUNITY SCHOOLS
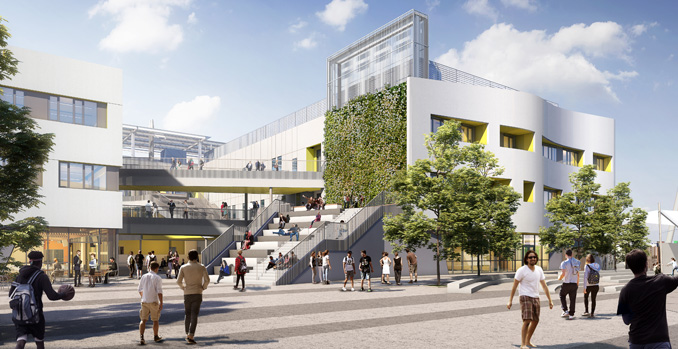
Education in the K-12 world is rapidly evolving in significant social, cultural, and pedagogical directions. Innovative schools take on a wide range of social and cultural challenges in their ultimate mission to prepare students for a dynamic future. Incorporating new technologies, reaching out to support under-served or disenfranchised groups, nurturing creative thinking, and engaging the business community are just some of the ways that creative schools are re-defining public education.
Today’s approach to K-12 innovation is all about flexibility and change. School architecture is driven by pedagogy, which is itself profoundly affected by the fluid development of information and classroom technologies. Learning, subject to this type of wide-ranging evolution, calls for the architecture itself to be less about a building and more an operable, adaptable platform. As a current example of this important trend we look at a project in design for a forward-thinking public school district in California.
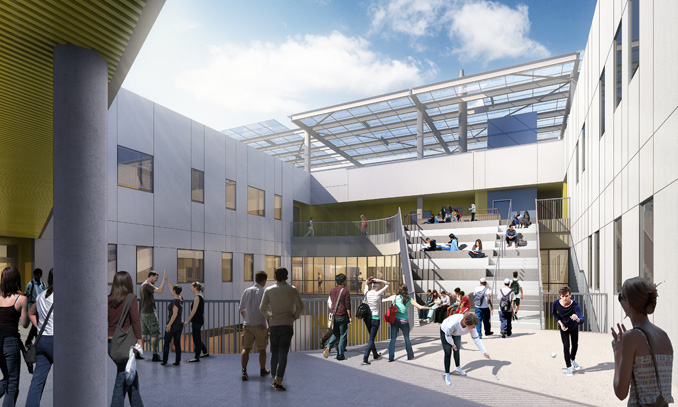
SAMOHI DISCOVERY BUILDING: Open to the Future
Moore Ruble Yudell is teamed with the K-12 Studio at Harley Ellis Devereaux (HED) to design a new 1200 student facility for Santa Monica High School- locally known as Samohi. The project will complete two phases of a multi-phased re-development and replacement plan for the historic campus, and will include structured parking, distribution center, and a new aquatic center. Called The Discovery Building, it is a major addition to the 3000-student campus, with over 260,000 square feet of varied program space.
“For Samohi we are re-thinking the learning environment through an Open Building approach.” explains HED’s John Dale, FAIA. With the premise that long-term use and adaptability of buildings and places is inherently more sustainable, Open Building seeks to enhance longevity and resilience through a set of basic principles that impact design, as well as how buildings are delivered and managed over time. Building format, structure, and services all strive for adaptability of the final fit-out in ways that are relevant to program type, such as housing vs office uses: form approximates function.
Samohi is in transition in terms of pedagogy from classroom-only accommodation to a spectrum of defined classrooms and labs complemented by multi-functional ‘commons’ areas. The need for an open future made it a perfect case study for Open Building. To fully understand the progressive program goals of the School and the Santa Monica-Malibu Unified School District, our design process was based on a series of workshops with teaching and administrative staff. These meetings reinforced a hybrid approach to the use of open commons vs discrete spaces. The search was then on for a basic parti that offered the best opportunities for an evolving curriculum.
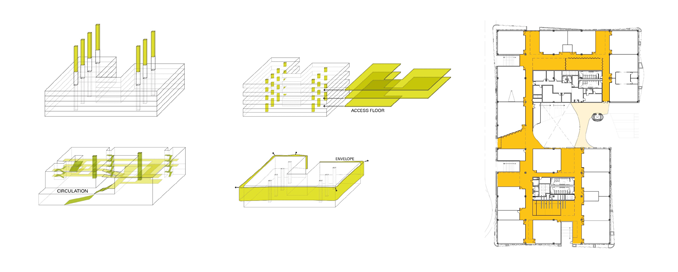
In contrast to single and double-loaded corridor layouts common in California, the five level Discovery Building has relatively deep floor plates that allow the clustering of spaces and activities in a greater variety of sizes and formats, supporting different modes of learning. Large classrooms, up to 1100 SF, are themselves able to accommodate multiple activities simultaneously. Classrooms connect with glass-fronted sliding doors onto a continuous network of open circulation and commons areas with a variety of set-ups for individual and team projects conducted by the students themselves. In addition to typical classrooms and labs, the program has a range of special features, such as a computer center, Project Lead-the-Way (a special part-time curriculum with emphasis on STEM learning), discrete suites for longer-term students with special needs, and a large distribution center for the warehousing and hand-out of educational materials.
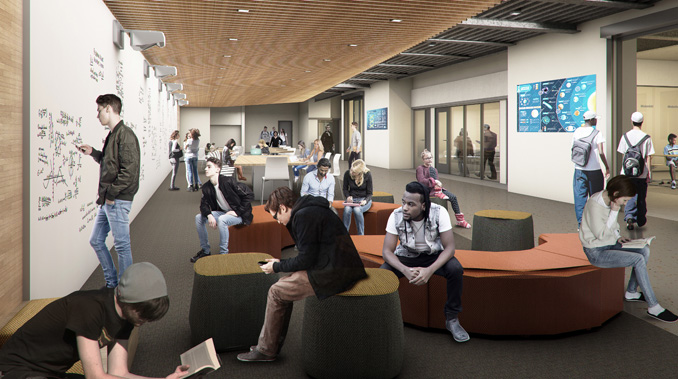
A critical factor is that project resources are significantly directed to advance a high-quality, high-service interior environment. The Discovery Building accommodates ongoing change with a large format structural grid and interior fit-out and services that are discrete from structure. Building fabric itself supports future development:
- A prefabricated steel moment-frame structural system enables a variety of floor plans without shear walls.
- Electrical and communication systems combine with air distribution under an accessible raised floor, freeing ceilings from rigid service requirements.
- Interior walls are potentially demountable and lend themselves to reconfiguration.
- Fenestration is evenly distributed with a central courtyard bringing natural light into the interior of the large block
The exterior design uses modest materials to establish a strong civic character for one of the city’s most important public buildings. Taking its cues from Samohi’s original moderne architecture, its more contemporary interpretation is sparingly expressed in simple curves and planes of white cement plaster with deep-set windows. Grand, operable glass storefronts at ground level open the building up at its most important public links to surrounding open space.
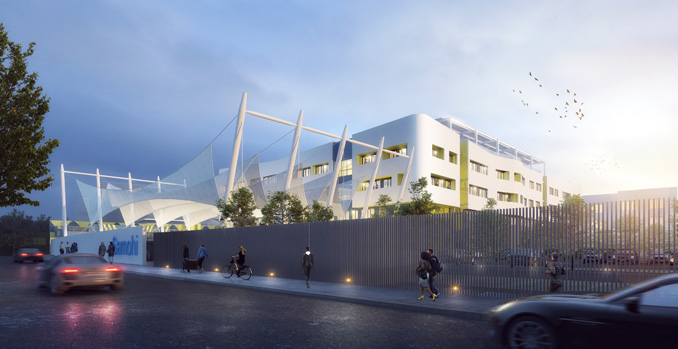
PLACE OF LEARNING = PLACE OF COMMUNITY
Samohi has its own broader role in the city of Santa Monica, with a variety of school and non-school programs that bring the public onto campus throughout the year. Balancing off hours public access with normal daily security relies on smart campus planning, with clear, efficient movement of visitors from limited entry points to the particular venues for events.
Major components of the Discovery Building promote community use and engagement. An open air Aquatic Center shares the tight site, and uses part of the building for support facilities. Located at the most visible public side of the site, next to a major auto entrance and parking, the Aquatic Center visually identifies Samohi from the adjacent streets as a dynamic public center of health and recreation as well as education.
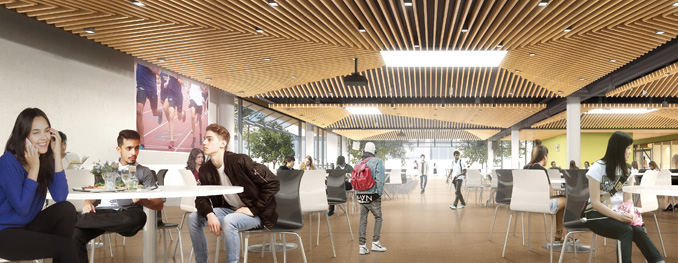
The new building’s large Dining and Assembly Hall and smaller Multi-use Commons provide venues for off-hours public use, strategically located adjacent to a main pedestrian entrance.
As future phases of the Master Plan are brought into design, the Discovery Building and its site planning will continue to provide a model for a flexible, high performance environment that stimulates innovation and evolution in learning for its famously progressive community.
![]()
