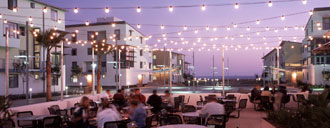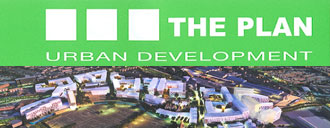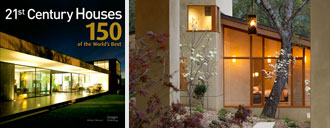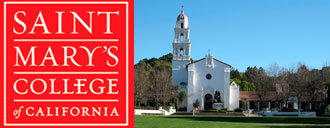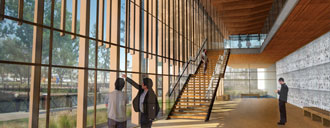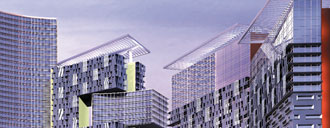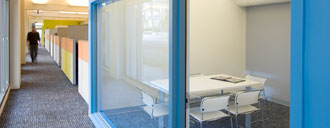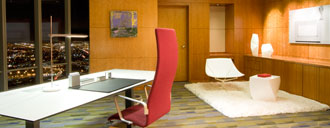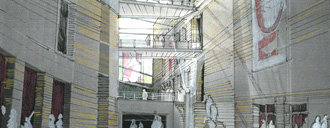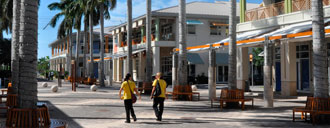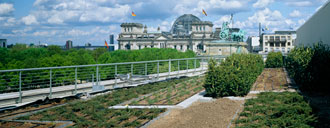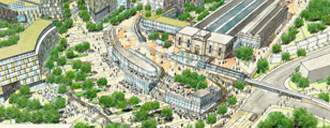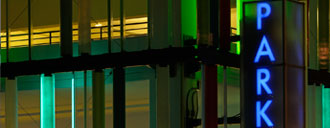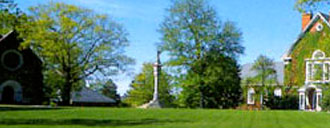
volume one, number two / winter 2010
We are pleased to present our second issue of evolution, a seasonal journal. This issue focuses on sustainability and our humanistic approach to environmental responsibility. You may click on the links below to skip to the feature you are interested in.
emerging: Carbon Neutrality: Myth or Reality
posting: a clipboard of recent and forthcoming engagements of the firm and its individuals
![]()
Carbon Neutrality: Myth or Reality?
Discussion of global warming swings between peaks of aspiration and valleys of despair. We are elated when we think Copenhagen will yield international consensus and deflated to see the lack of progress. As individuals we often feel helpless in the face of global forces. Perhaps part of the problem is to mainly focus on grand goals to the exclusion of immediate and sustained action.
As architects we are fortunate to be deeply engaged in these challenges. In our practice we have found it energizing to envision long term goals while implementing near-term achievable results. There is both opportunity and danger in staking all our efforts on utopian targets. As worthy a goal as carbon neutrality is, architects and planners will often do contortions to advocate or promote this objective. The reality is that it is very rarely achieved in buildings and doing so usually takes us into the realm of questionable accounting and diminishing returns on effort.
Conversely, we can achieve exceptional results with holistic planning based on careful understanding of site and climate and on early optimization of building systems. Our explorations benefit from an array of strategies from timeless lessons in "passive" design to emerging technologies. Early integrated planning can keep cost premiums to a minimum while greatly enhancing operation and reducing life-cycle costs.
TIMELESS LESSONS
The Sea Ranch

In the early 1960’s Charles Moore working with his partners at MLTW, the great landscape architect Lawrence Halprin and Joseph Esherick, moved sustainable architecture into the forefront of international dialogue. The planning for the new Sea Ranch community prioritized the preservation of land and ecosystems and mandated that buildings be designed to be harmonious and integrated with the landscape. This represented a paradigm shift from the prevailing architecture of heroic objects on the landscape to a new understanding of building with the land. This approach to learning from the land has been a touchstone for our work from the inception of the firm.
EXPLORING SUSTAINABILITY AT ALL SCALES
Ruddell House

Our work has always begun with listening to place and culture and in an effort to understand the essence and spirit of the context. On the north shore of Kauai, the Ruddell house evolved as a series of pavilions shaped to capture prevailing breezes, to provide extensive protected outdoor living and to frame views of the unique setting. The building is shaped for passive shading and ventilation inspired by the wisdom of vernacular traditions. Active solar water systems further reduce energy consumption and complement the passive techniques of the architecture. The entire site is designed as a working farm. A broad array of native produce adds to the sustainability of family life and culture.
Yudell/Beebe House

This house on an urban lot in Santa Monica has enabled us to push our sustainable agenda further than in any prior residences. From its inception the house is shaped to optimize shading, natural ventilation and daylighting. Rooms have three to four exposures and apertures are shaped so the house is painted with washes of daylight. Systems of photovoltaic and solar water panels provide nearly all of the energy needs through renewable sources. Emerging LED lighting systems will be tested throughout the house and garden. An extensive palette of sustainable materials is employed from structure through finishes. The landscape palette is based on native species, site water detention and green roof gardens. The early integration of passive and renewable systems has allowed the house to approach net zero energy without adding to the cost of construction. Monitoring the systems and energy consumption will enable this house to be a living laboratory for our future work.
South Lawn Project, University of Virginia

The South Lawn Project will be the first LEED Certified project at the University of Virginia. As at other campuses, student initiative has played a positive role in moving the University to take this important step toward a more sustainable development of buildings and grounds. The project is on track for LEED Silver certification, and takes a holistic approach to campus planning. The higher density of the project maximizes open space, expands the Central Grounds as a pedestrian district while resolving vehicular conflicts along Jefferson Park Avenue, provides universal access in topographically challenging terrain, enhances connectivity to public transit, and leverages the re-use of the University’s largest existing classroom building. The South Lawn’s integration of building and landscape is inspired by the great example of Jefferson’s original Lawn, with an ambitious program to restore site hydrology. Building longevity is enhanced by translating the University’s celebrated classical architectural language into durable, integral-color and/or factory-finished materials. Historic and cultural resources of the neighboring Foster Family Home Site are celebrated in a new interpretive garden.
North Campus Master Plan, Kemeny-Haldeman Centers,
and McLaughlin Cluster Student Housing, Dartmouth College
At Dartmouth College we have been collaborating with our associate architect Bruner/Cott and Marc Rosenberg on an advanced approach to designing integrated systems for buildings. The energy consumption of the new Kemeny-Haldeman Centers academic building and the new McLaughlin Cluster dormitories is approximately 60% of similar campus buildings. The dormitories employ radiant heating and cooling floor slabs, heat exchange systems and unusually robust building envelopes leading to a LEED Gold rated building. Students participated in early workshops during design and have taken pride of ownership in the use and operation of the buildings.
Students and staff devised a system of on-line energy monitoring named Green Lite Dartmouth, which aims to educate Dartmouth students through real-time feedback, on how much energy is used in the dorm rooms. When individual dorm wings use less energy, a contented polar bear smiles from atop a solid ice pack. When energy use rises, the bear tries to flee from cracking ice and icy waters below.
This playful innovation in monitoring has been adopted by other dorms on campus and has led to a competition between dorms to reduce energy use. The Green Lite program hopes to inspire similar efforts at colleges throughout the country.
MIT Sloan School of Management

At MIT (also with Marc Rosenberg and Bruner/Cott) our building for the Sloan School of Management is nearing completion. This project takes the design of integrated building systems to the next level. Extensive workshops with academic and staff stakeholders led to an analysis of many alternative mixes of building structure, envelope and mechanical, electrical and plumbing systems. The early integration and optimization of systems allowed us to develop a highly sustainable building within a strict budget. Life cycle costs and operating expenses were thoroughly analyzed and the head of facilities expects this project to be the highest performing building on campus. As with our other projects the early integration of disciplines is far more important than the more apparent design elements such as green roofs and photovoltaics.
The human issues of nurturing community, creating healthy workspaces and the connection to the natural context are equally important to the sophistication of the building systems. They provide for the sustainability, creativity and productivity of the culture of the Sloan School.
Claremont McKenna College Master Plan

At Claremont McKenna College we’ve been able to advance an integrated sustainable approach to campus planning. Working with the College, Buro Happold and KPFF we’ve advocated for the early integration of sustainable planning with an emphasis on landscape design, water and energy consumption, the re-use of existing facilities and an overall responsiveness to the special desert climate of the region. While traditional issues such as site and building capacity, academic and social programming, zoning, transportation and infrastructure will all be considered, it is the early analysis of climate, energy use, water consumption, as well as building and landscape guidelines, that will enable the College to develop a roadmap to a sustainable culture and campus.
In addition, strategic planning for the College involves the increasingly relevant analysis of how much new construction is truly required. The careful renovation of older buildings and systems can combine with the synergistic programming of all facilities to minimize the need for extensive new facilities. Optimizing the use and preservation of open space complements the careful consideration of new projects, so that precious resources and space are sustainably preserved. Most master plans create an armature for growth. The CMC plan will create a flexible armature for the sustainable evolution of their academic and social mission.
![]()

