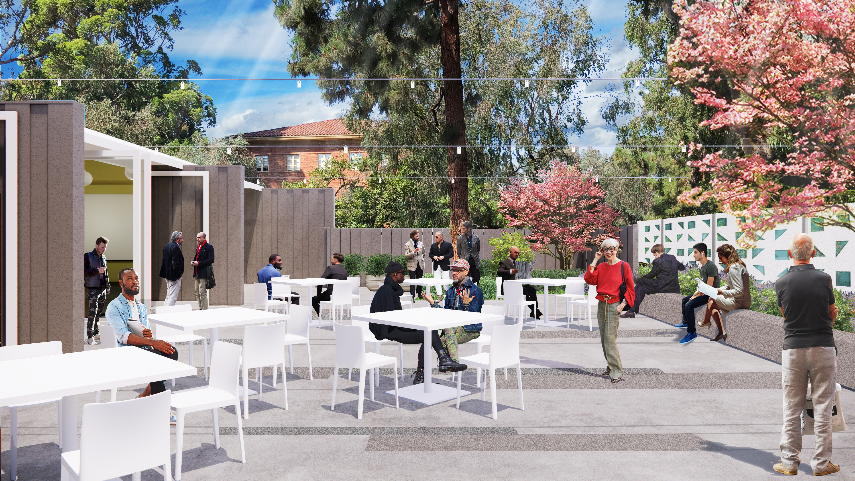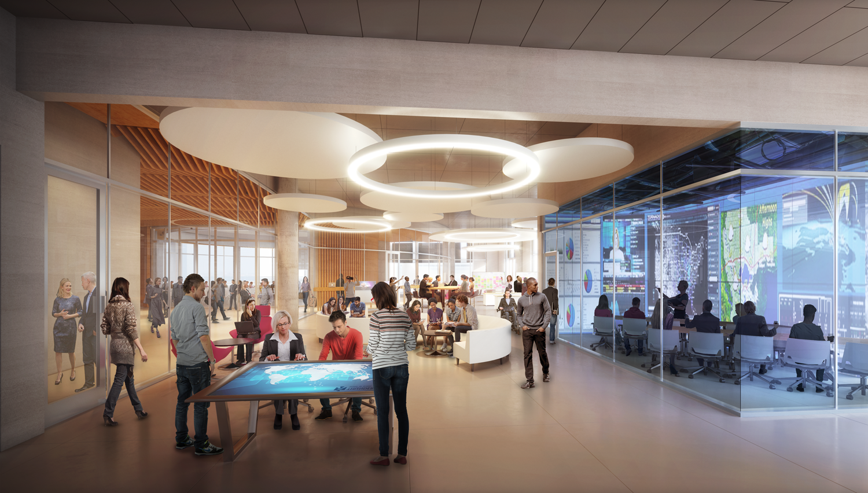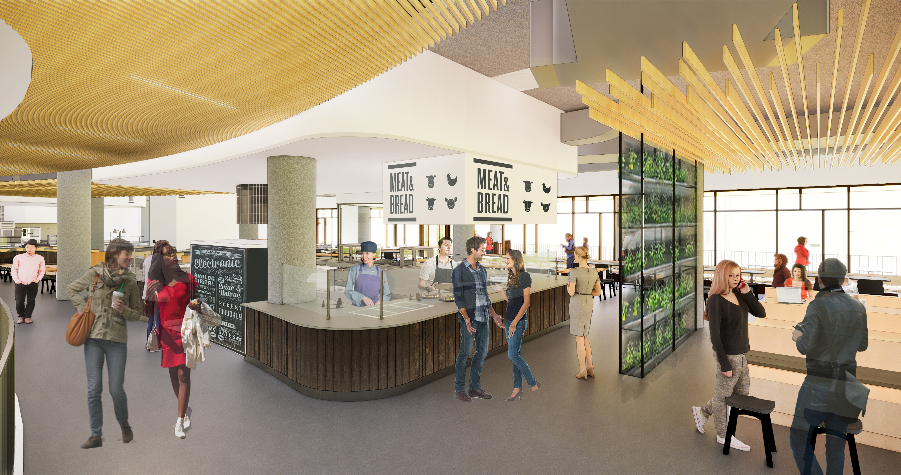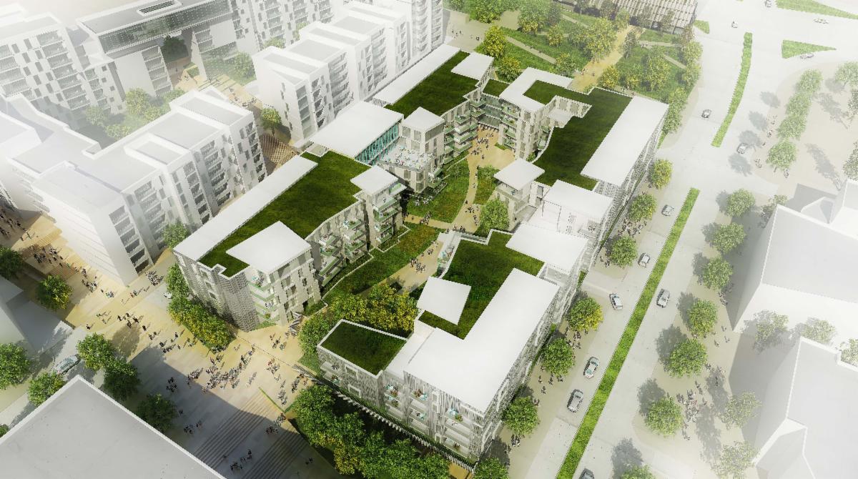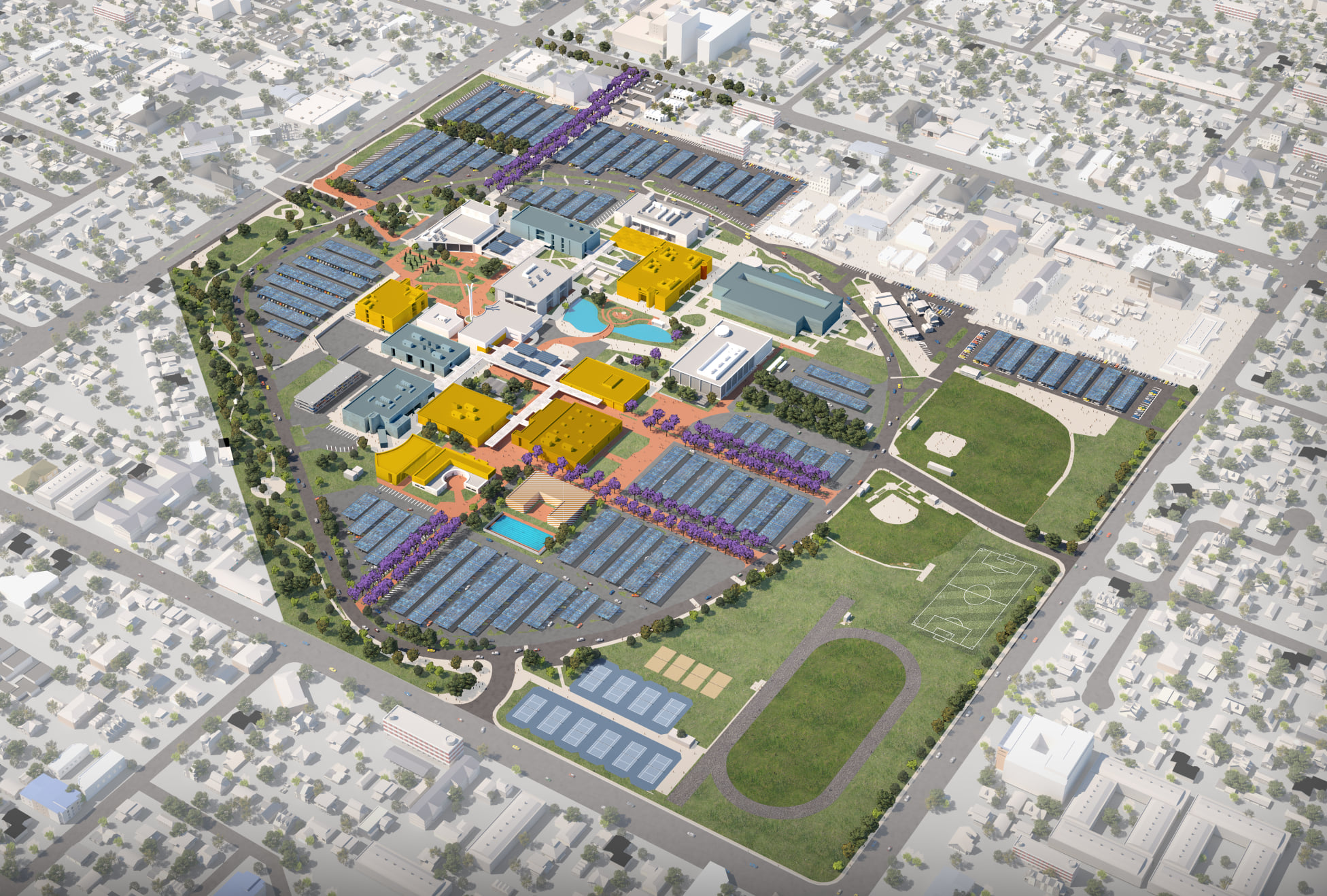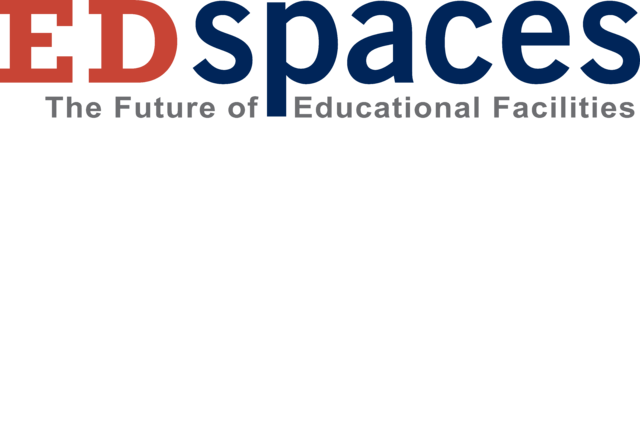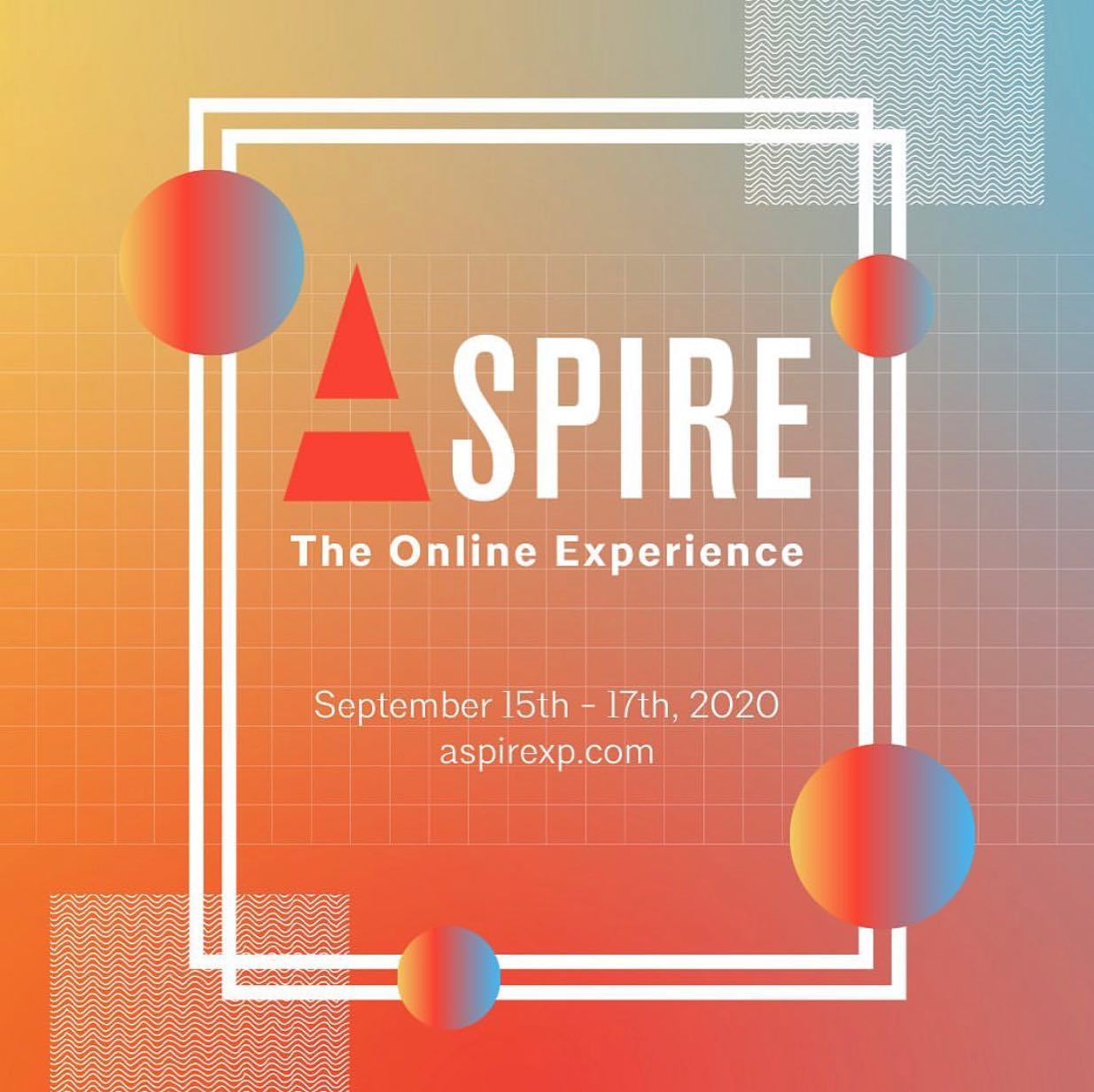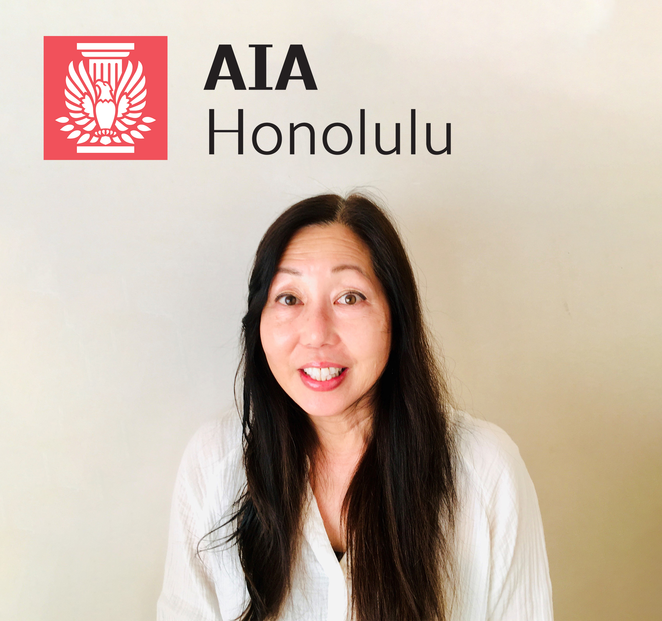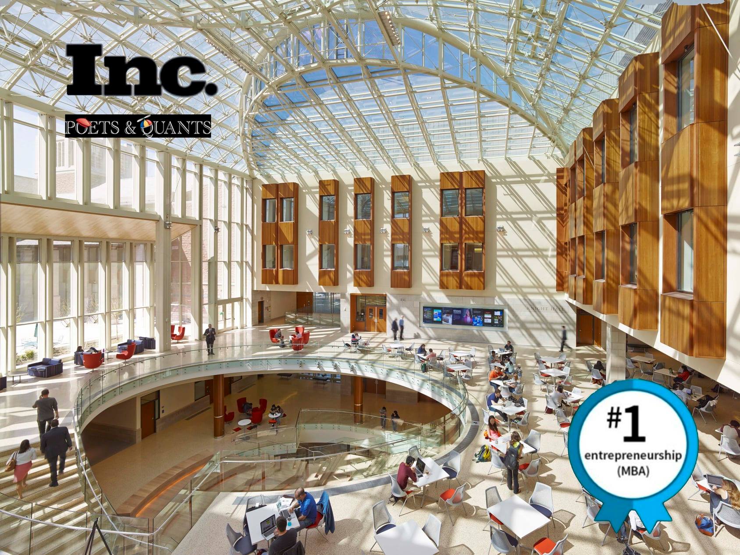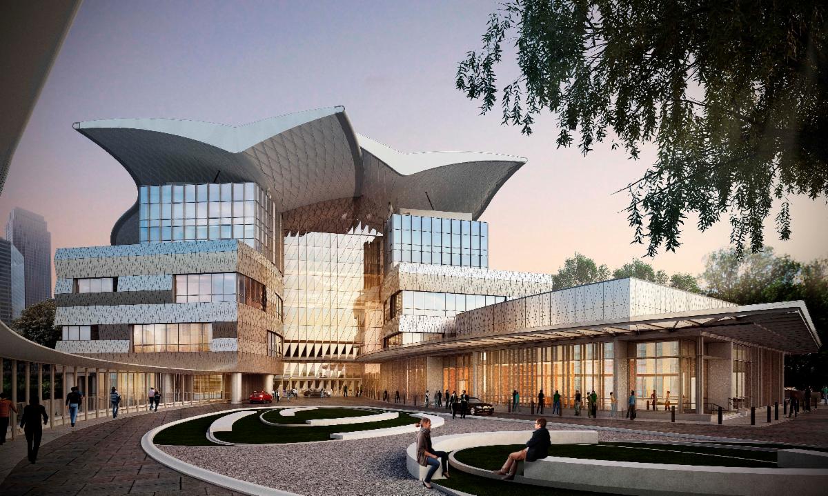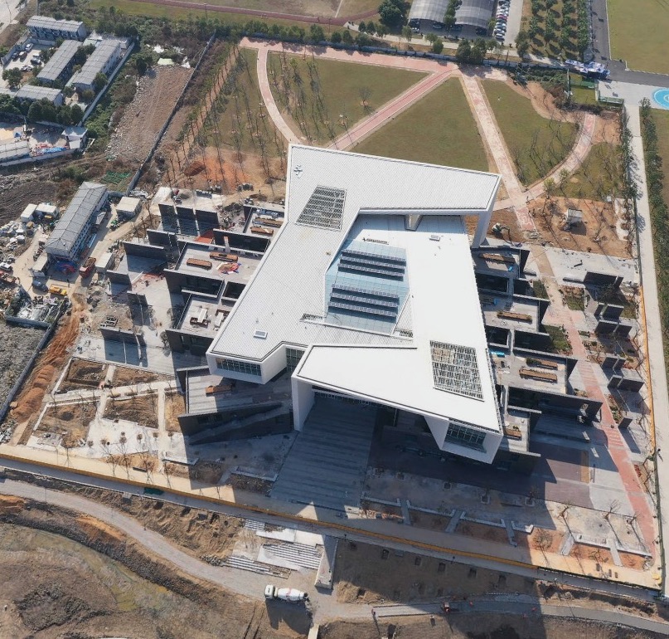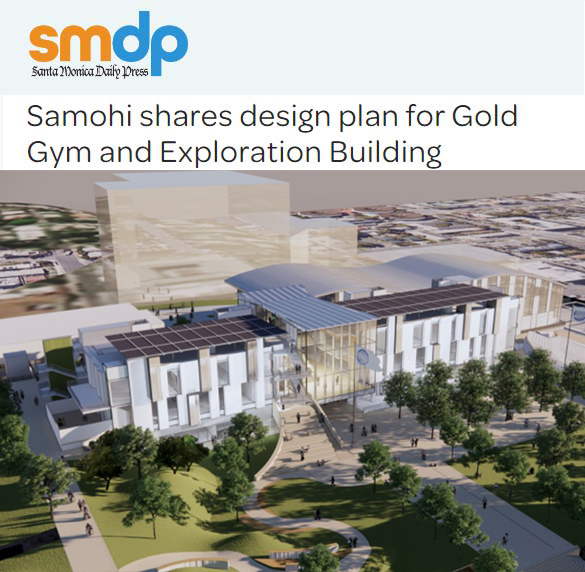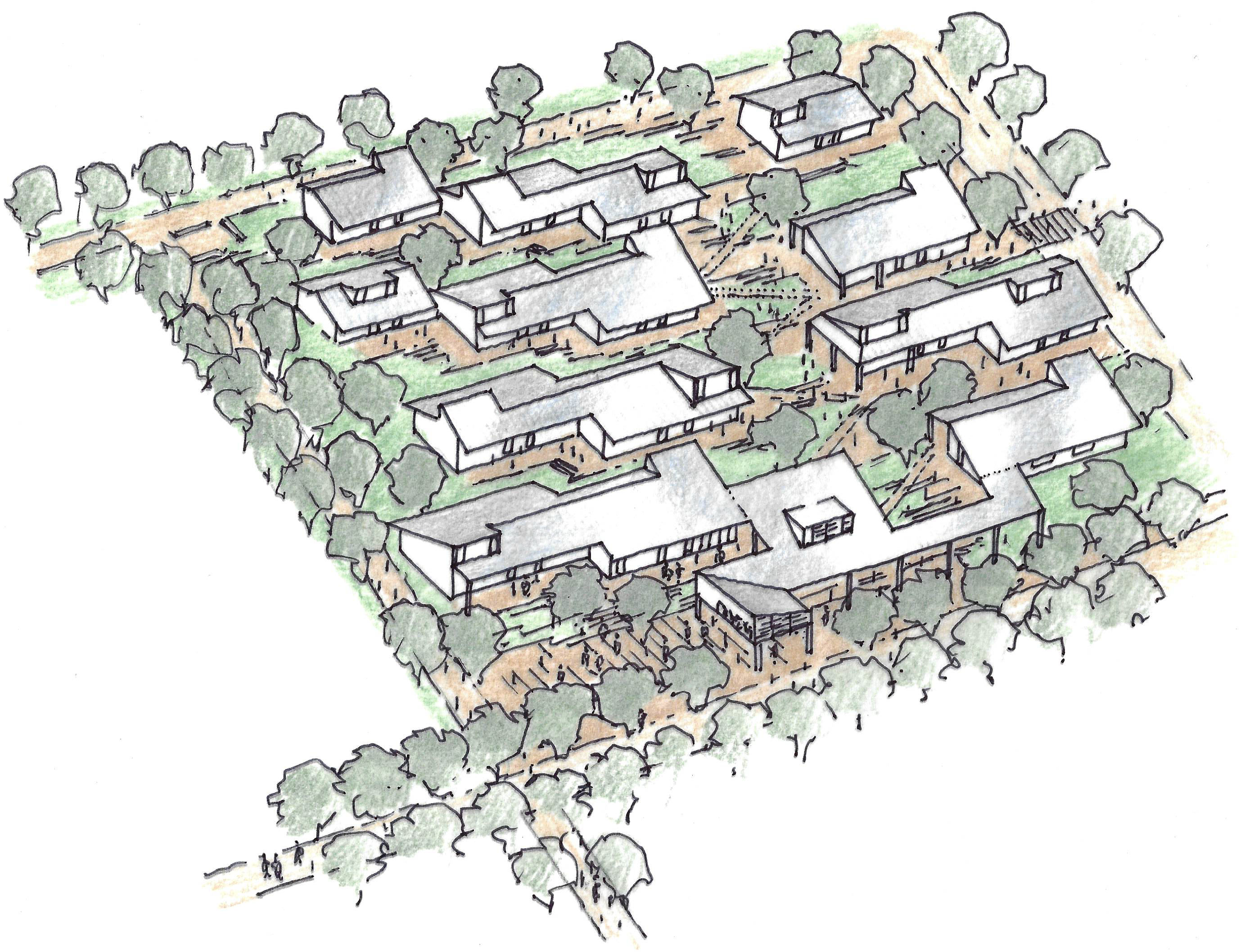
Winter 2021
We are pleased to present our winter 2021 issue of evolution, a seasonal journal. This issue offers reflections on why inclusive design matters, followed by POSTINGS: a clipboard of recent engagements of our office.
![]()
WHY INCLUSIVE DESIGN MATTERS
With the recent results of the 2020 election, one fact stands out above all others: people are divided- politically, culturally, and economically. At the highest levels of government, common solutions may be hard to find, as entrenched powers and passionate reformers clash over the frayed lines of communication. But closer to home the everyday processes of community engagement offer important opportunities to bring people together, and to make diversity a virtue in shaping the future. Since our inception, Moore Ruble Yudell has sought to do just that, and evolved our process of planning and design to be collaborative, inclusive, and community oriented.
Inclusive Design is interwoven as a principle and as a process
Moore Ruble Yudell’s application of Inclusive Design as a principle stems from the broadly collaborative design approach that is the foundation of our practice. Here are some milestones:
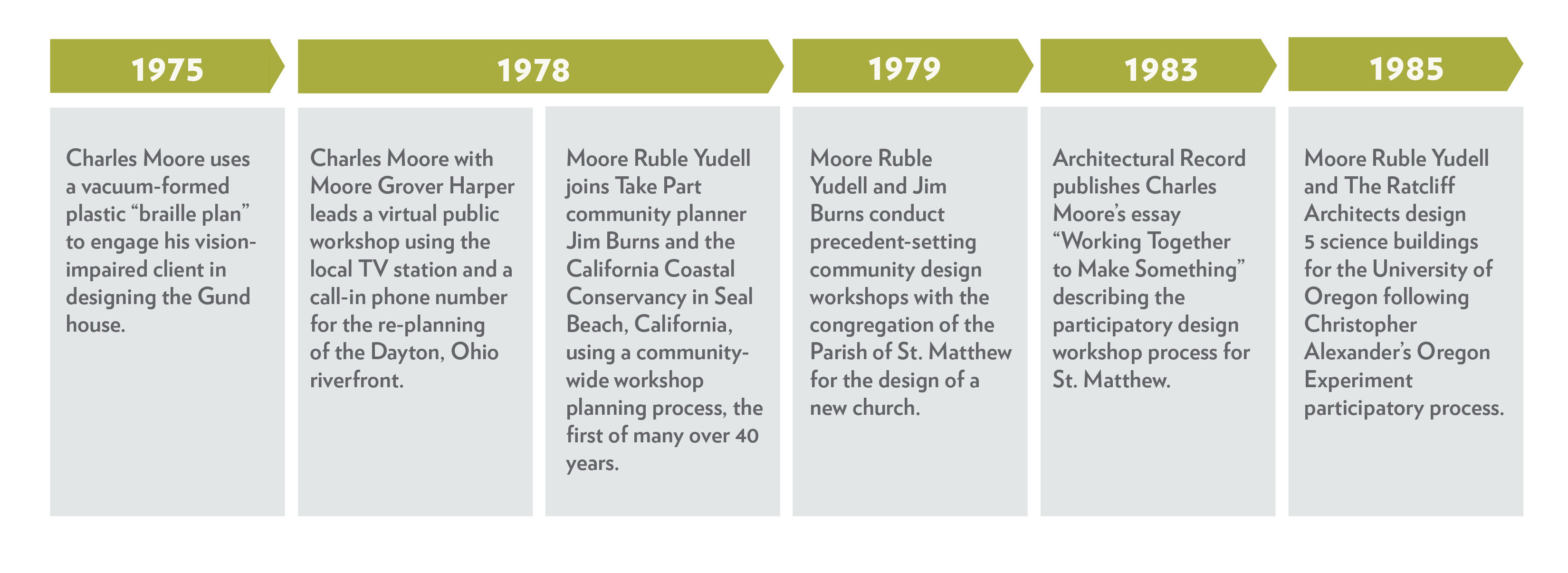
Inclusive participation both informs design and actively builds community
Most importantly, it has relevance for the evolving needs and priorities of higher education and the changing demographics of students in the 21st Century.
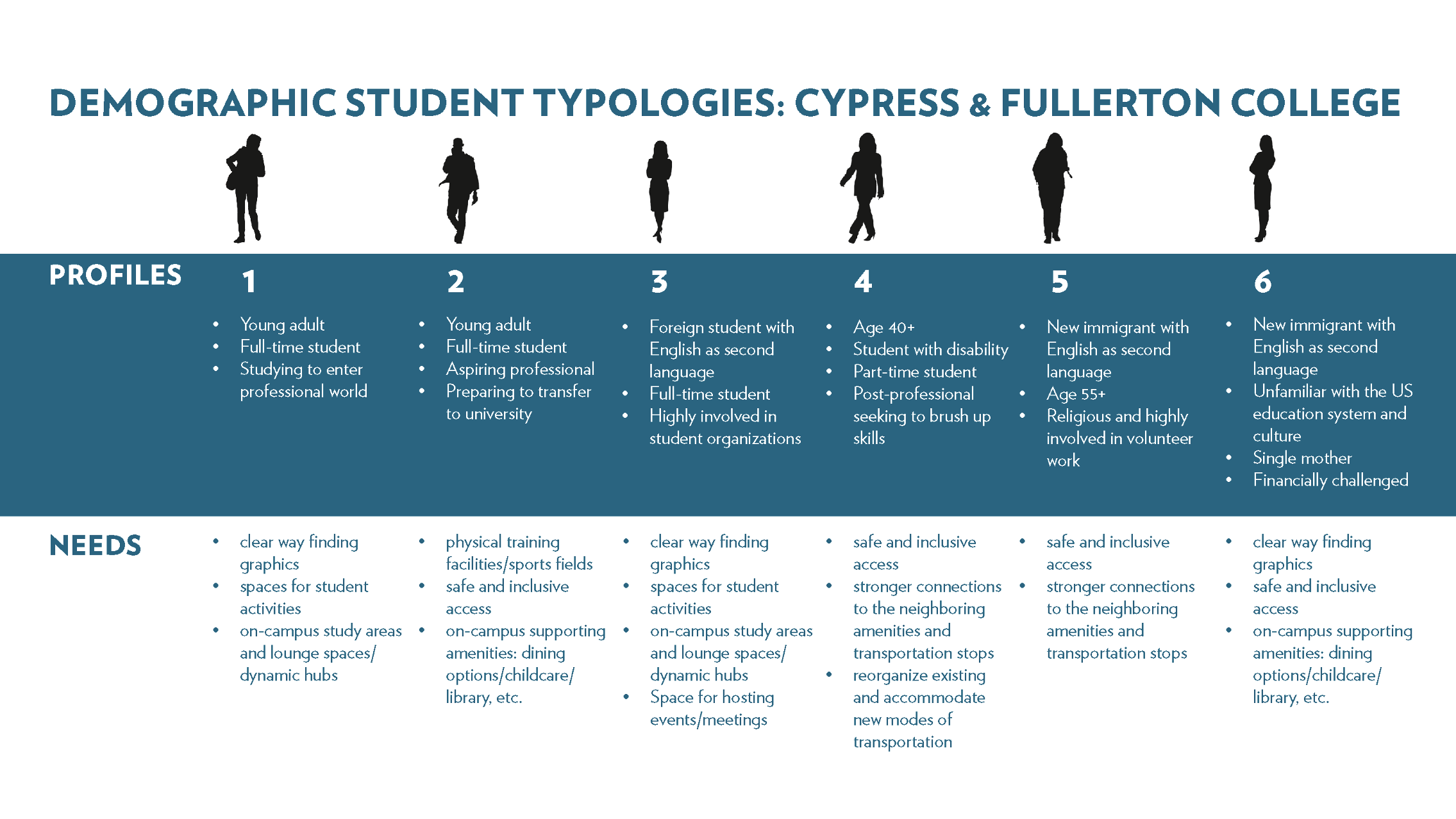
The Diversity of College Life: It’s not a playground of privilege any more
At campuses across the country, fewer students (less than 16% according to recent studies) fit the traditional profile of a higher education student between the ages of 18 – 22 who lives on campus and receives parental financial support. Students are increasingly the first generation to attend college and the types of students continues to expand to include part-time, on-line, life-long, or a hybrid. More students are older, commute rather than live on campus, and many juggle the demands of family and academic life.
Current and upcoming students are recognized as the most diverse generation ever in race, ethnicity, religion, and gender identity
Here are some snapshots of how schools reflect and serve this new population, and how we seek to inform our planning and design to help them do it.
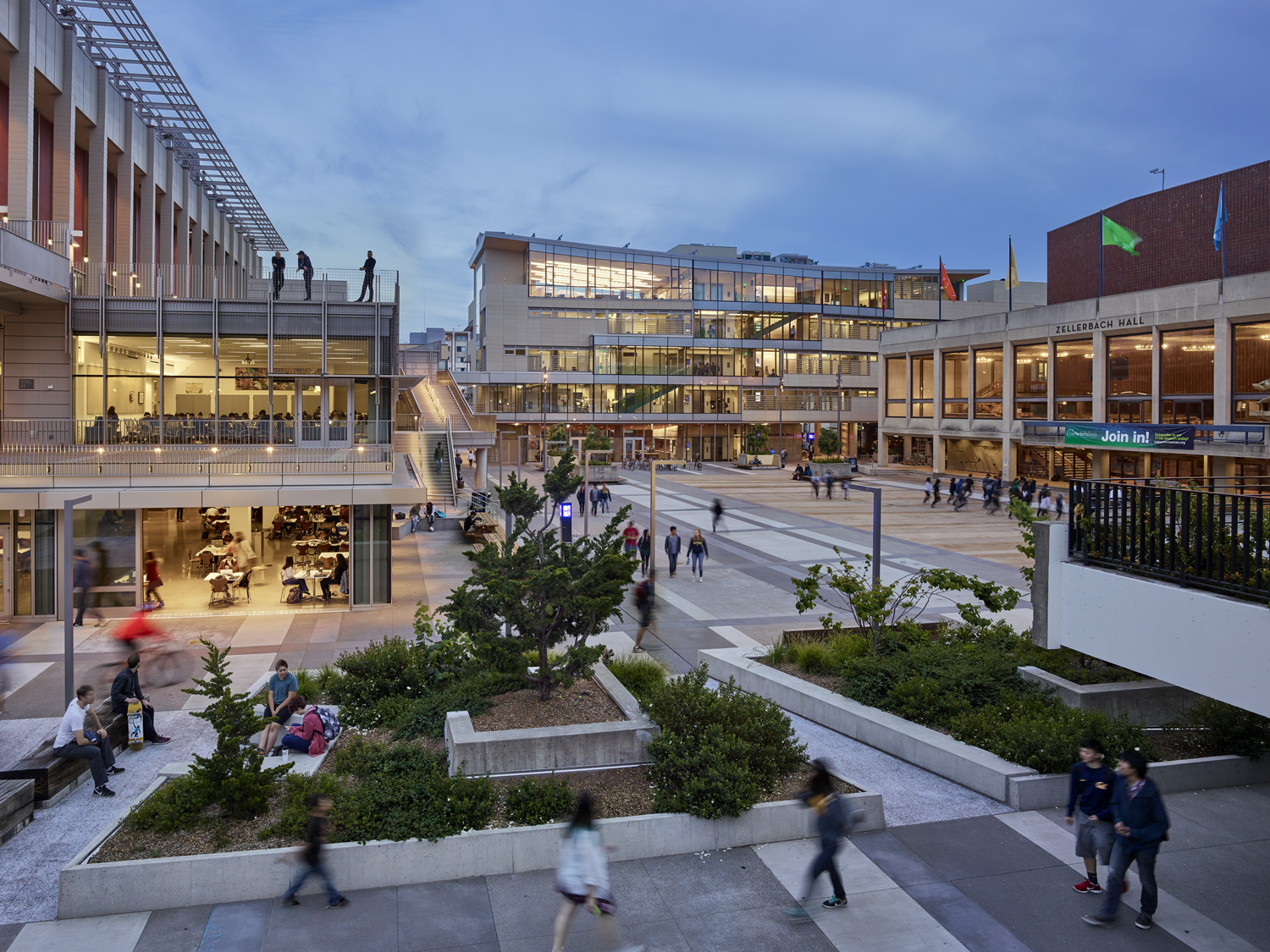
Community with Diversity: UC Berkeley Lower Sproul Re-Development and Student Community Center
UC Berkeley is famous for its rich tapestry of student organizations that both articulate and engage the student community in passionate pursuit of intellectual, political, and cultural advancement. Our team led a highly inclusive framework of workshops and small group meetings that involved over 800 student groups, as well as faculty, staff, community and civic leaders. Following the community planning process, the student body was so invested that they voted decisively to support this project through additional student fees, in spite of concurrent protests over tuition increases.
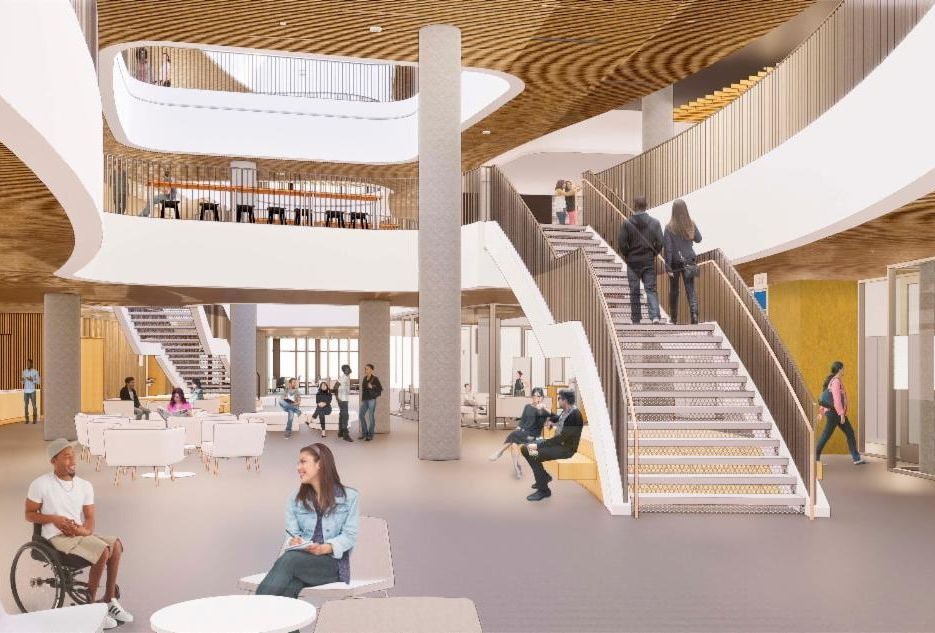
University of Denver Community Commons: “Diversity Lived is Diversity Learned”
DU’s new Community Commons acts as a funnel and a mixer, capturing student movement to and from the new first year dorms with a variety of spaces for students to dine, meet, socialize, study, and make use of supportive services. The plan’s fluid-dynamic shaping is driven by student movement- making the design ‘behavior-based’ rather than coolly geometric or rational. Flexible, open, and visible, the spaces welcome students and reinforce a sense of belonging that is key to keeping students on campus and thereby supporting success. At the rooftop an unexpected pavilion appears, providing a house-like scale of event space, and offering yet another distinctly different experience of community. In this sense, the architecture strives to ‘walk the walk’ of diversity with its own inclusive mosaic of spatial experience.
At the Vanguard of Equity and Inclusion: California Community Colleges
With over 2 million students at 116 campuses, the California Community College system is the largest higher education institution in the U.S., the largest provider of workforce training, and one of the most broadly inclusive institutions in the world. California community colleges serve the most diverse population of post-secondary school students, with the largest single ethnic group amounting to less than 25%, and over 40% of students at ages 25 and over. Community college students work their way through school, commute to campus, manage child care, study at night. They learn to become nurses, justice workers, STEM graduates at 4-year schools, construction managers, and business owners.

RENDERING OF SHELTERED CAMPUS GATHERING
3 Campuses 120 In Place and virtual meetings Over 1200 stakeholders engaged
North Orange County Community College District
Moore Ruble Yudell together with Brailsford and Dunlavey completed Master Planning for three NOCCCD campuses. Our team began by looking at a range of student profiles, shown below:
To help our team and College representatives think about the variety of student concerns, we conducted Campus Equity Walks, asking participants to put themselves in the shoes of students with different backgrounds and needs.
One overarching goal of the planning is place-making with a purpose: providing students with indoor and outdoor places to study and socialize between classes. Each campus is given a higher order of connectivity between existing and proposed facilities. To communicate the intended quality of campus transformation, graphics for the process included highly visual, 3-D digital images that supported virtual work sessions.
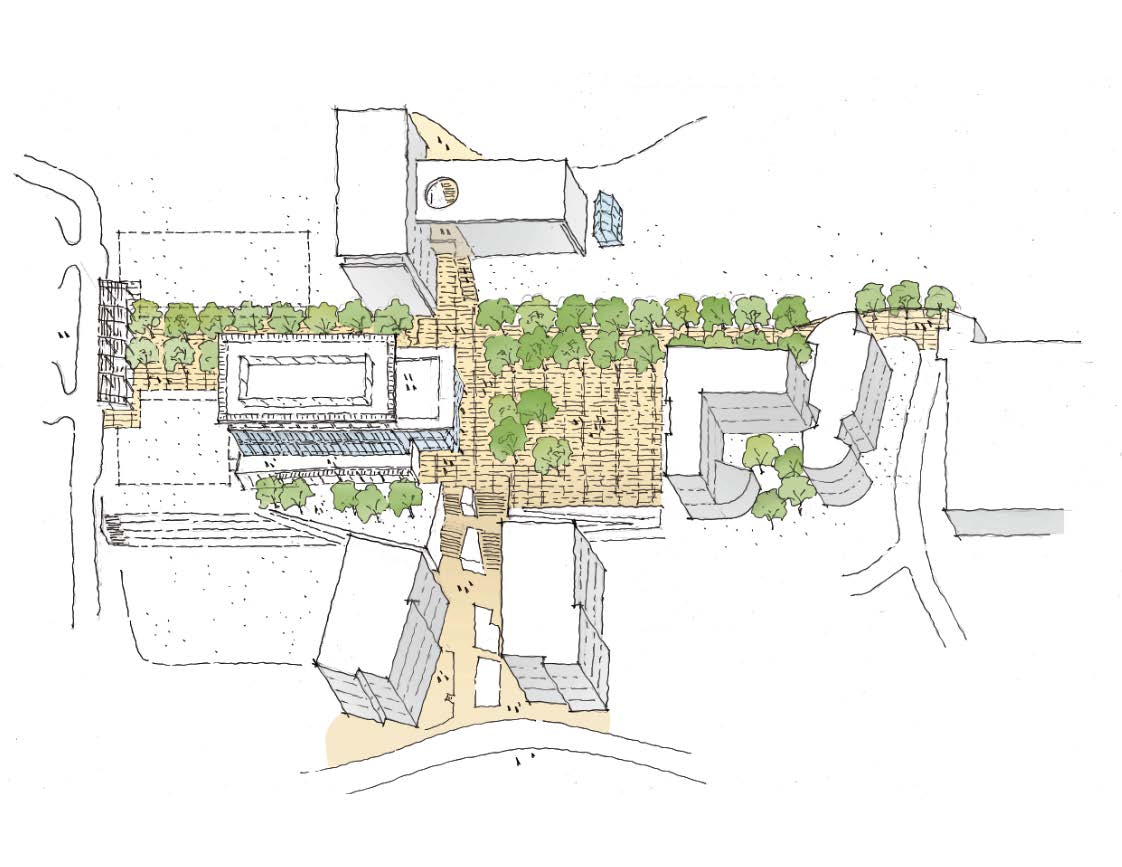
West Los Angeles College: a Place for Everyone on Campus
WLAC, one of the Los Angeles Community College District’s 9 campuses, is building more than just a new Library Learning Center- itself a major transformation of student learning opportunity. Moore Ruble Yudell’s programming and conceptual planning for the project creates a new campus promenade, linking a series of improvement projects to support the new Center with complementary services for students. Components include Basic Needs, offering food and clothing, Student Health including mental health counseling, and a variety of career and educational advisory services, all aimed at elevating student success.
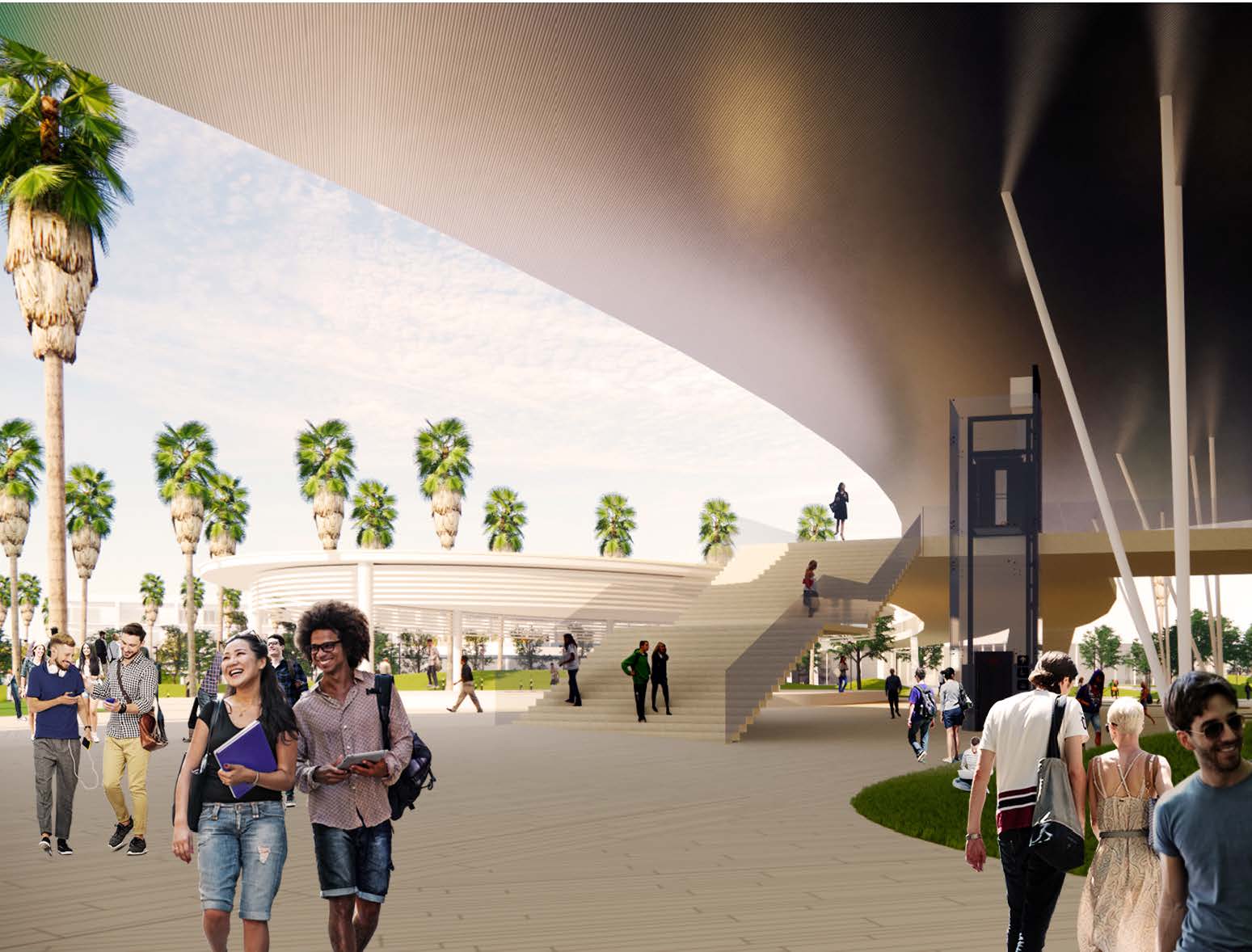
Building Multiple Careers at College of the Desert
Our master plan for COD’s new Palm Springs Campus organizes a new ground-up campus for innovative career and professional training. With close ties to regional business, the educational program will immerse students in hospitality, culinary, technology, and health-based curricula. Creating the opportunities for student inclusion and community focused on climate as well as communication. Continuous movement with shaded circulation forms the spine of organization on a grand arc oriented to iconic mountain views.
Community colleges like College of the Desert thrive on close relations with their service communities. Our planning process included virtual public presentation sessions complemented by local newspaper coverage. With their close community relations and ‘shared governance’ process for campus development, Community Colleges in California set an exemplary standard of inclusivity as a process and as a framework for enriching student experience.
![]()
