Taiping Insurance Tower
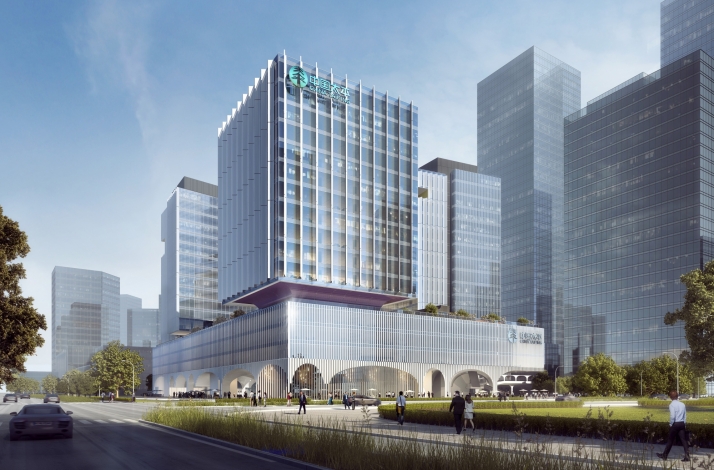

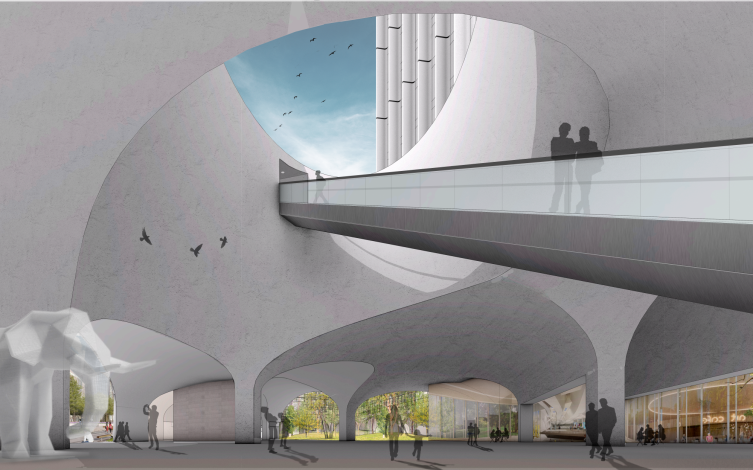

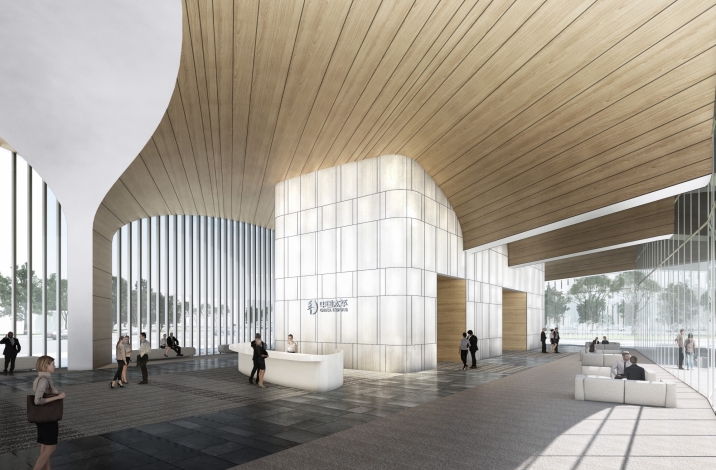

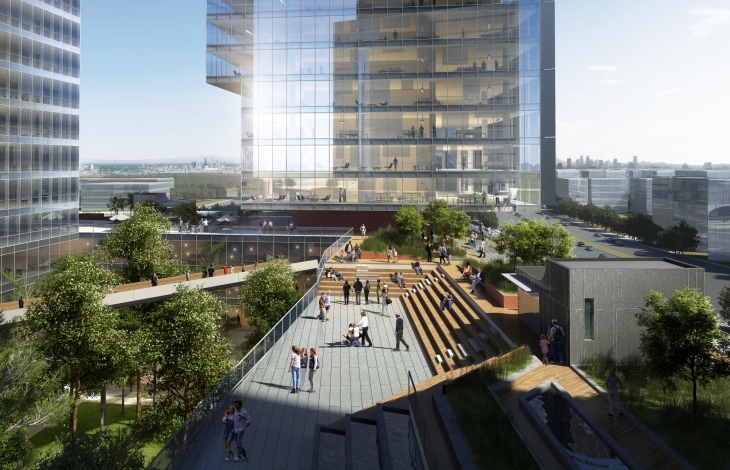

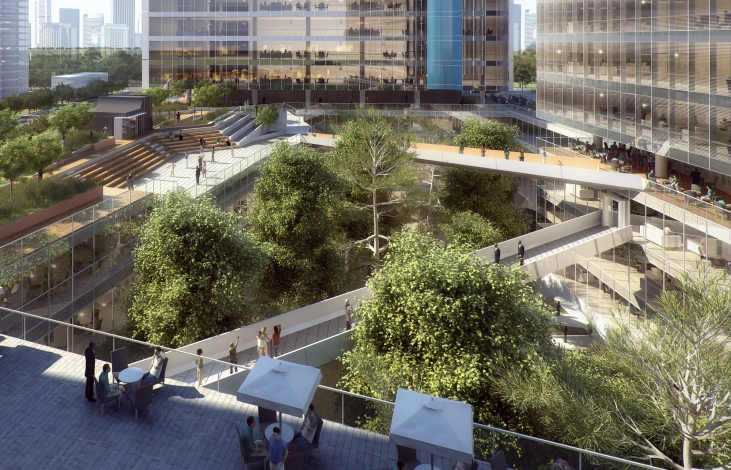

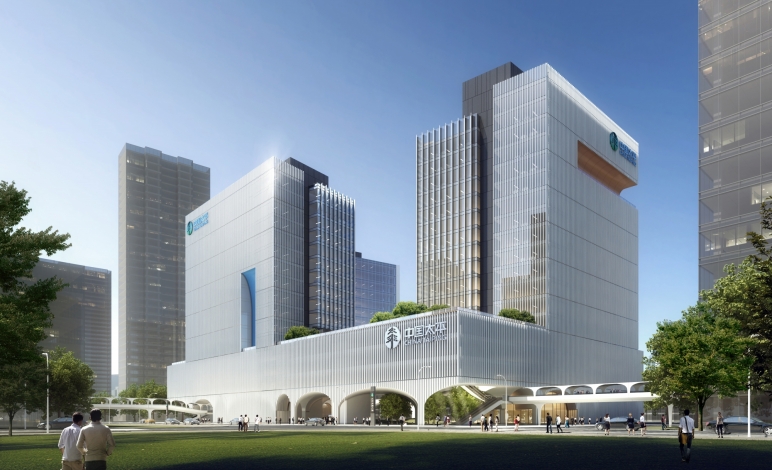

The project is comprised of two lot parcels each with predominantly office program. The program will also include tenant-support retail (such as bank, coffee shop, daily dining options, convenience store) and some neighborhood support retail (such as restaurants, bar, gym, lounge). The building comprises of a podium building that includes an outdoor public concourse. The concourse services lobbies, drop offs, tenant support retail. The podium is supported above this concourse on a system of vaults.
The center of the podium is a large courtyard open to the sky. It is occupied by a publicly accessible wilderness forest on a rolling hill. This offers a unique public amenity that anchors the whole project around nature, the environment, and wellness. This is a retreat from the urban environment. The roof of the podium serves as another public amenity, with manicured gardens and purposeful programmed spaces. Atop this podium are three towers, each with unique features that respond to the variety of tenant needs in the market.
Each tower occupies an appropriate position on the site, yet through strategic placement also avoid cross viewing to provide optimal views and daylighting.
PROJECT SIZE: 99,420 SM
