Maguire Residence
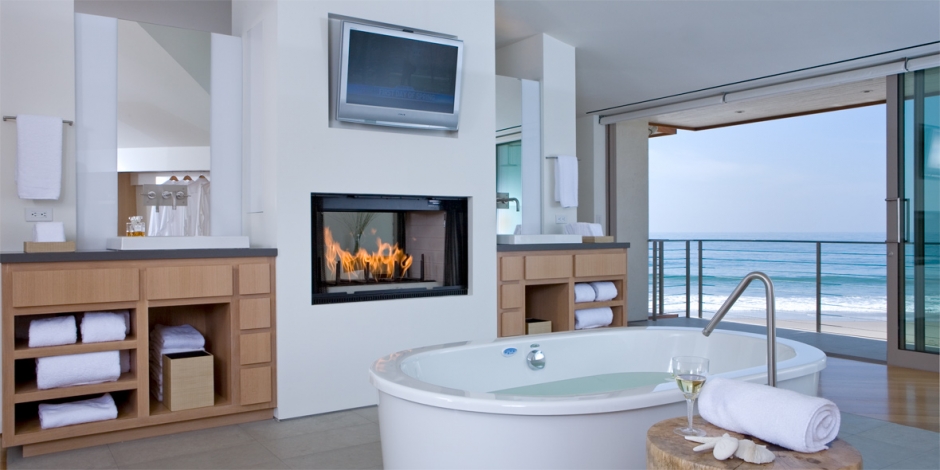

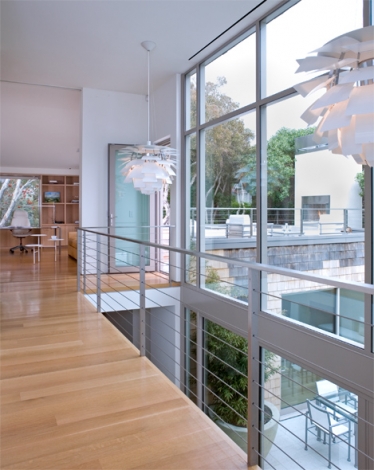

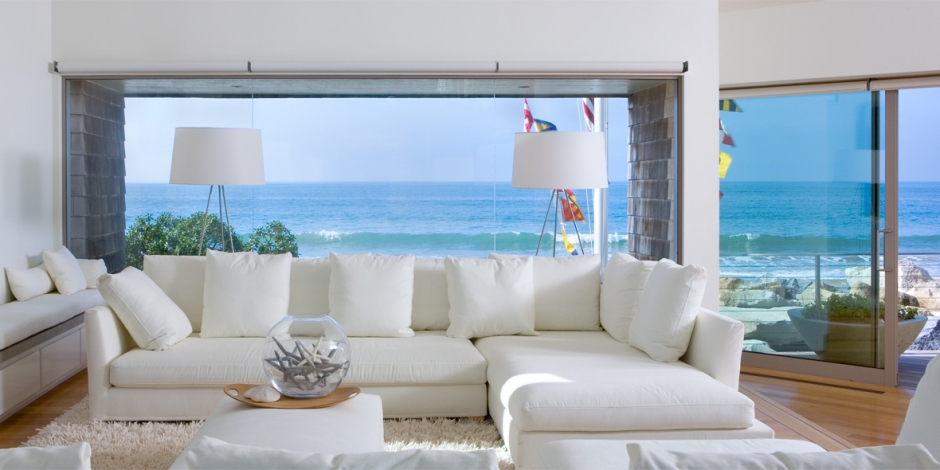

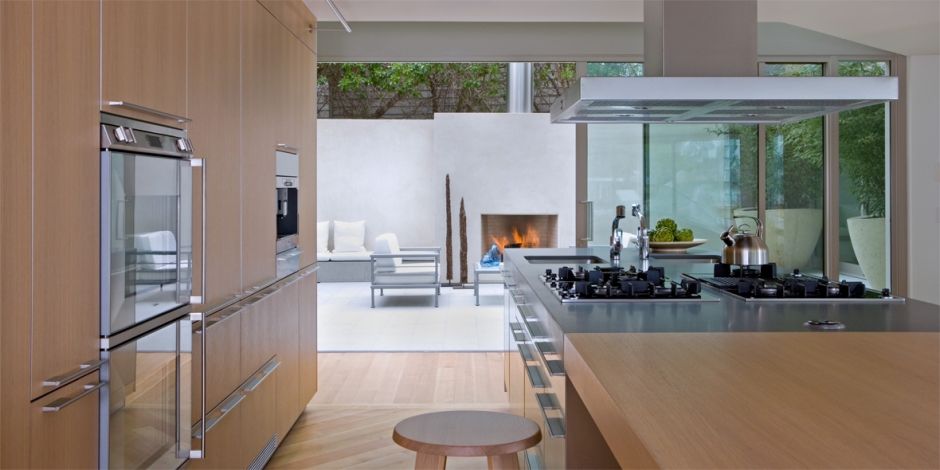

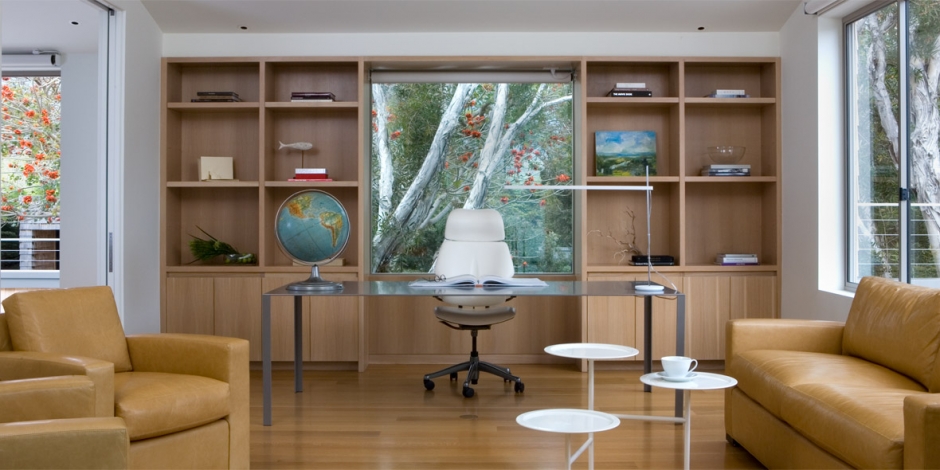

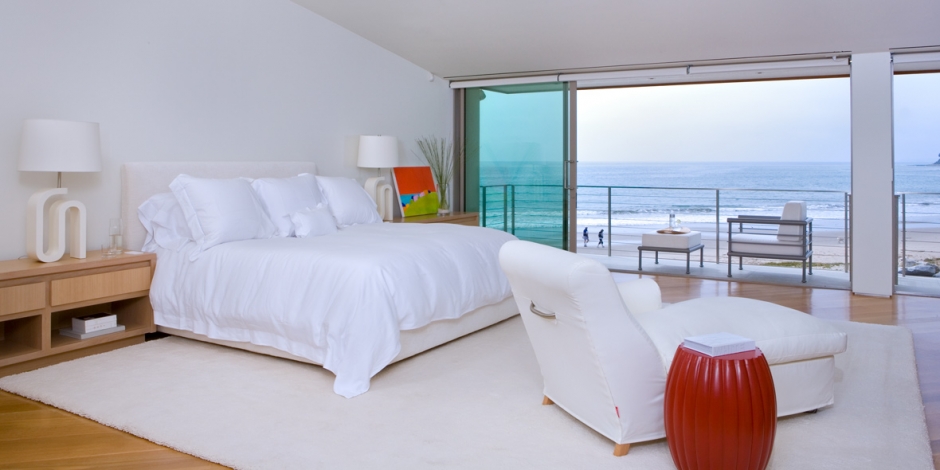

The architecture and the interior palette of the Maguire Beach Residence both reflect the oceanfront surroundings of the site. This existing beach house estate required a complete architectural re-configuration that included a revision to the first and second floor plans, a new beach façade, electrical, plumbing, HVAC and an entirely new interior finish palette. The estate is composed of a tennis court, guest house and a main house facing the beach.
The main house planning concept turned the former cluster of small, low-ceilinged rooms into a lofty plan that opens to the expansive beach view. Two decks with a new hot tub were added to the beach side of the house, and on the second floor, a spacious shower with floor to ceiling windows looks out onto the ocean. The second floor master bedroom suite enlarges the plan to reveal spaces that flow into one another: the dressing room communicates with bathroom, which flows into the sleeping area, the offices, and the decks. Furnishings reflect the updated contemporary design and beachside setting: simple shapes with slip-covered upholstery keep the aesthetic clean and fresh. The architectural palette includes new wide-plank, bleached oak floors, concrete Caesarstone countertops, and stainless steel cabinets in the Baulthaup kitchen. Louis Poulsen Artichoke ceiling pendants recall seashells in the double-height main entry and contribute to the house’s uniquely oceanfront aesthetic.
with Bob Easton Architecture
Photography: Art Gray
