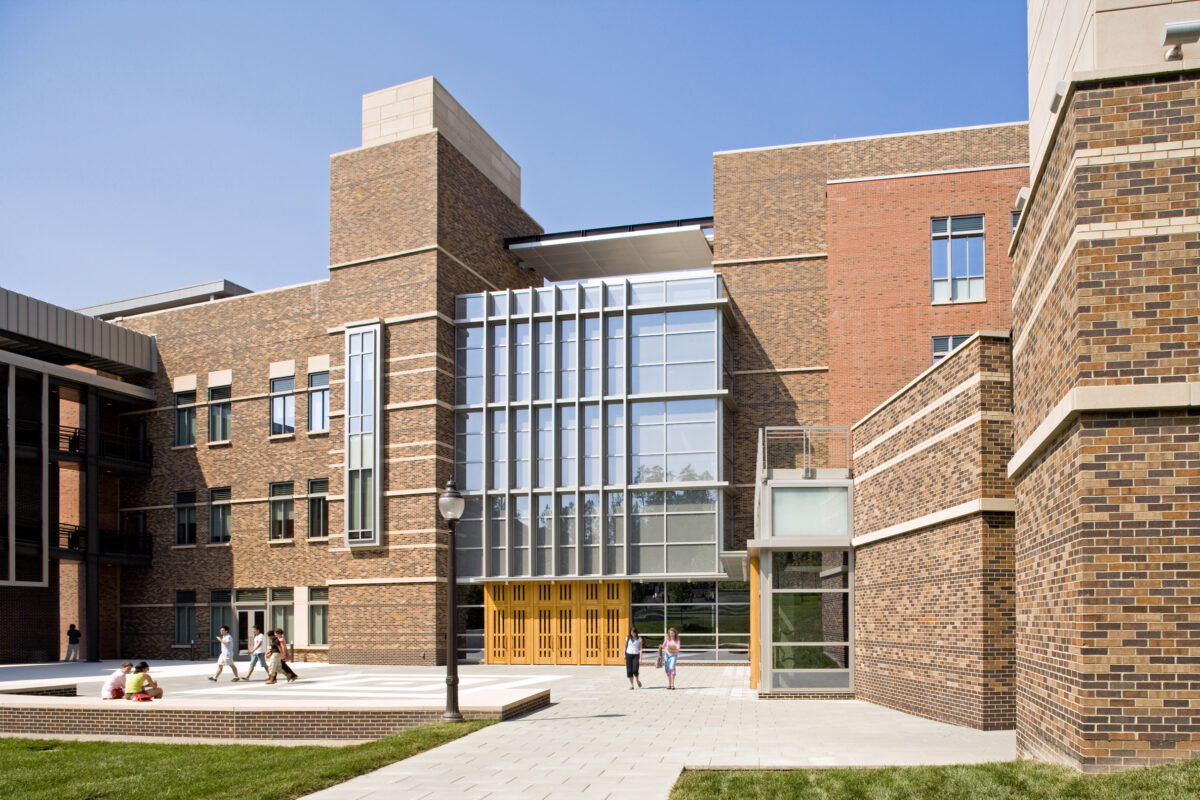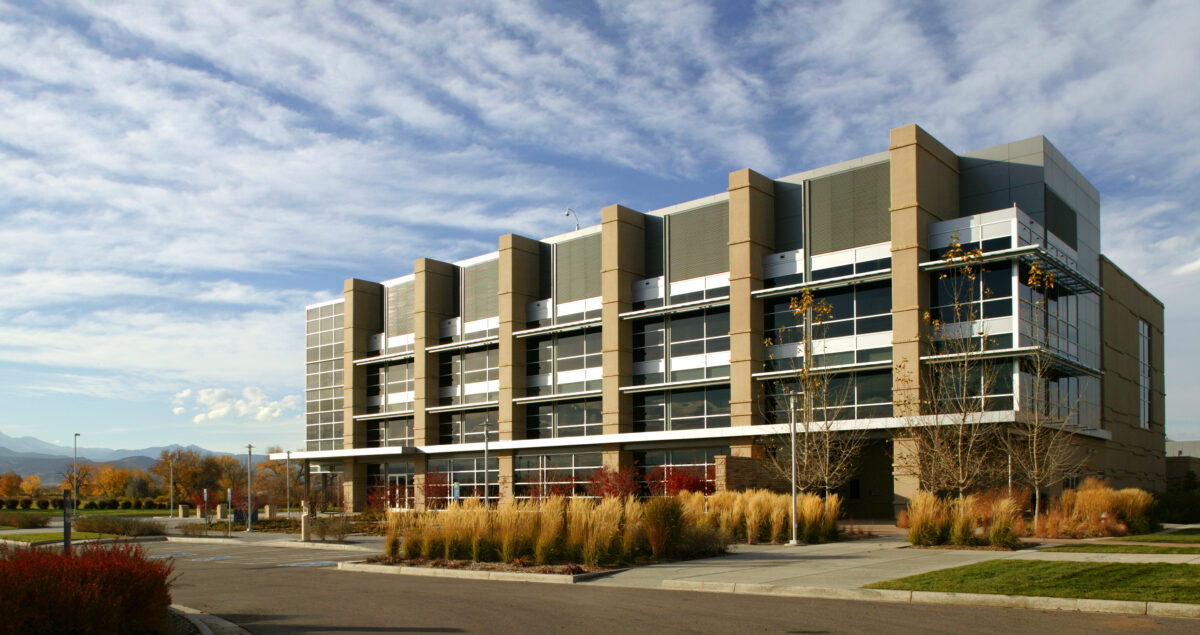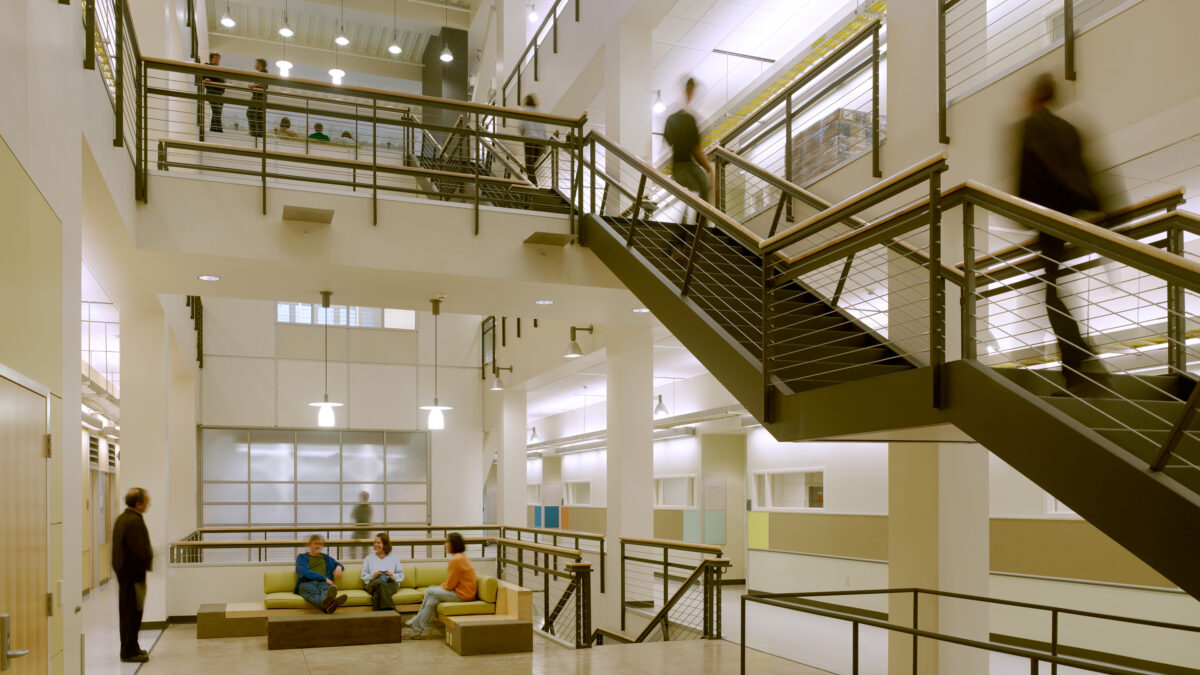French Family Science Center
The French Family Science Center integrates Duke University’s primary science disciplines with a mini-campus of five interconnected buildings. At the core a major new structure provides state-of-the-art research laboratories and support spaces for Chemistry, Biology and Physics. Additionally, the project includes undergraduate teaching laboratories, interaction spaces, conference rooms, a lecture hall, faculty and departmental offices. Key to the campus plan, existing and new buildings frame a new campus quad and the Science Terrace amphitheater with a visual and physical connection to the heart of Duke’s historic West Campus.
To allow programming and research priorities to be finalized later in the design process, a modular lab planning template was created to serve either Chemistry-based or Biology-based research teams. Laboratories, lab support facilities and faculty offices are organized in grouped clusters along and within a grand, sky-lit multi-story atrium that provides the building’s primary horizontal and vertical circulation. Generously placed throughout the Atrium are casual and formal meeting areas that serve a culture of interdisciplinary scientific investigation. A coffee shop—The French Roast—anchors the busy crossroads of entry and Atrium.
As Duke’s first project officially slated for LEED Certification, the University and design team met ambitious goals for environmental responsibility through the use of daylighting, energy management and recovery, locally obtained materials, and sensitive landscaping using native plant materials.


