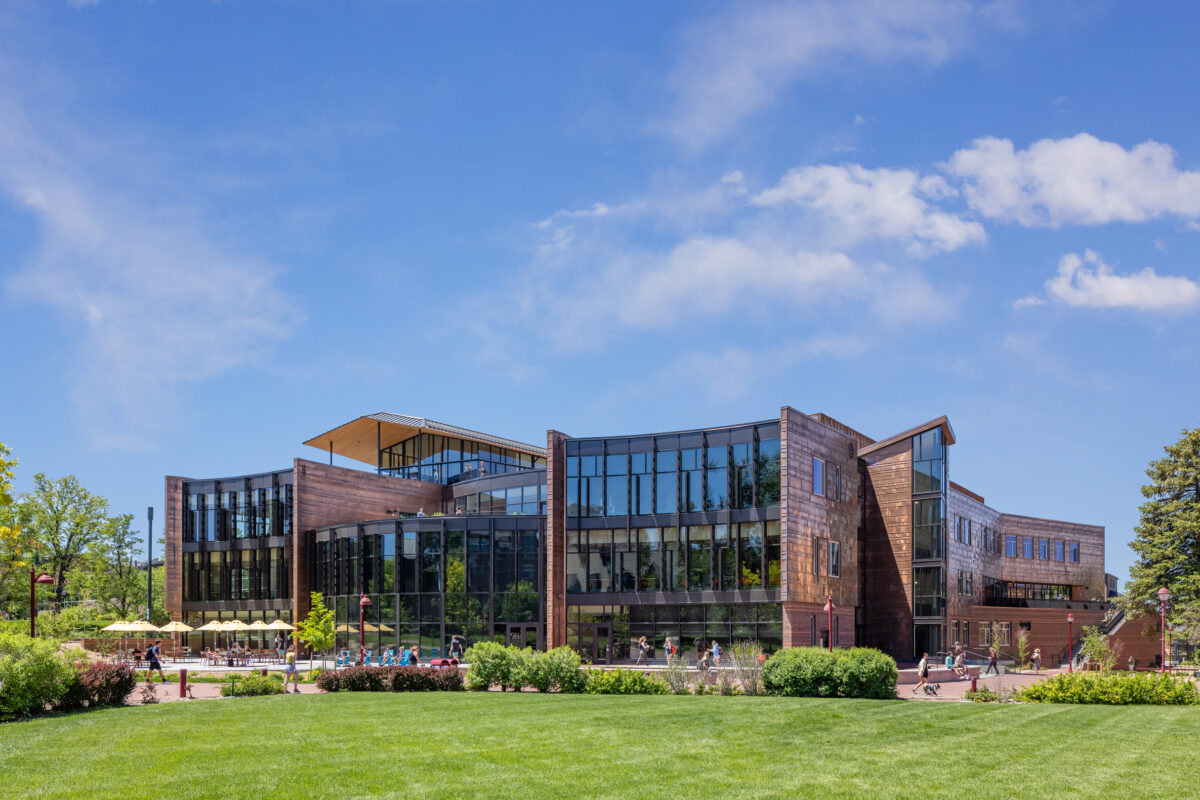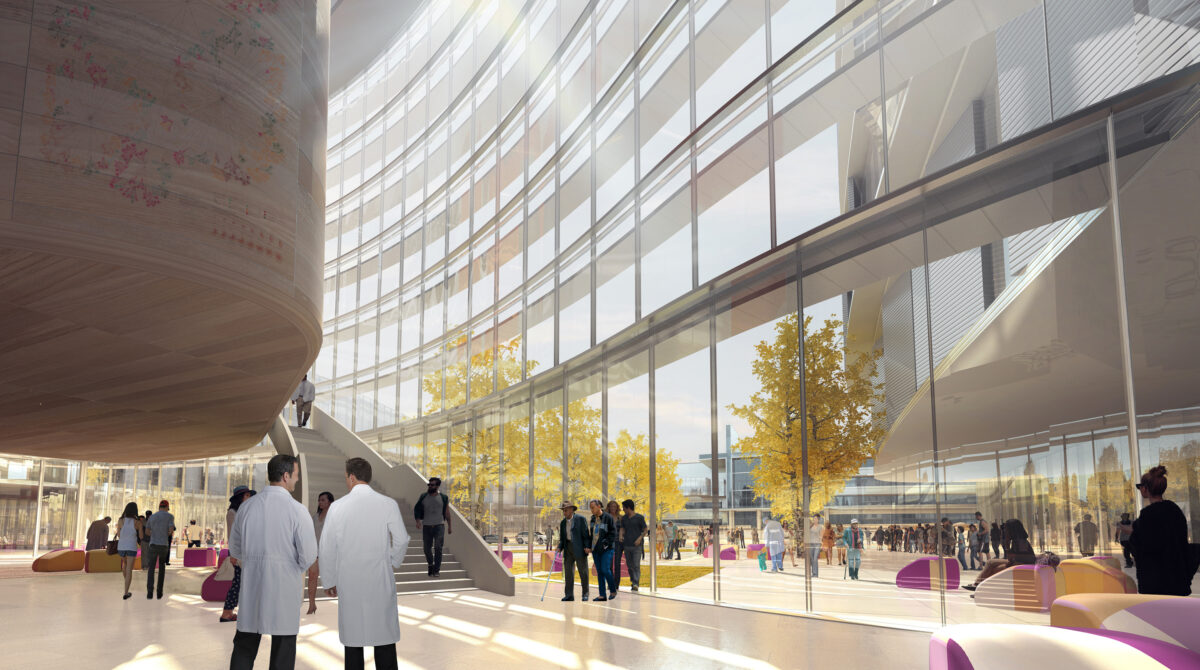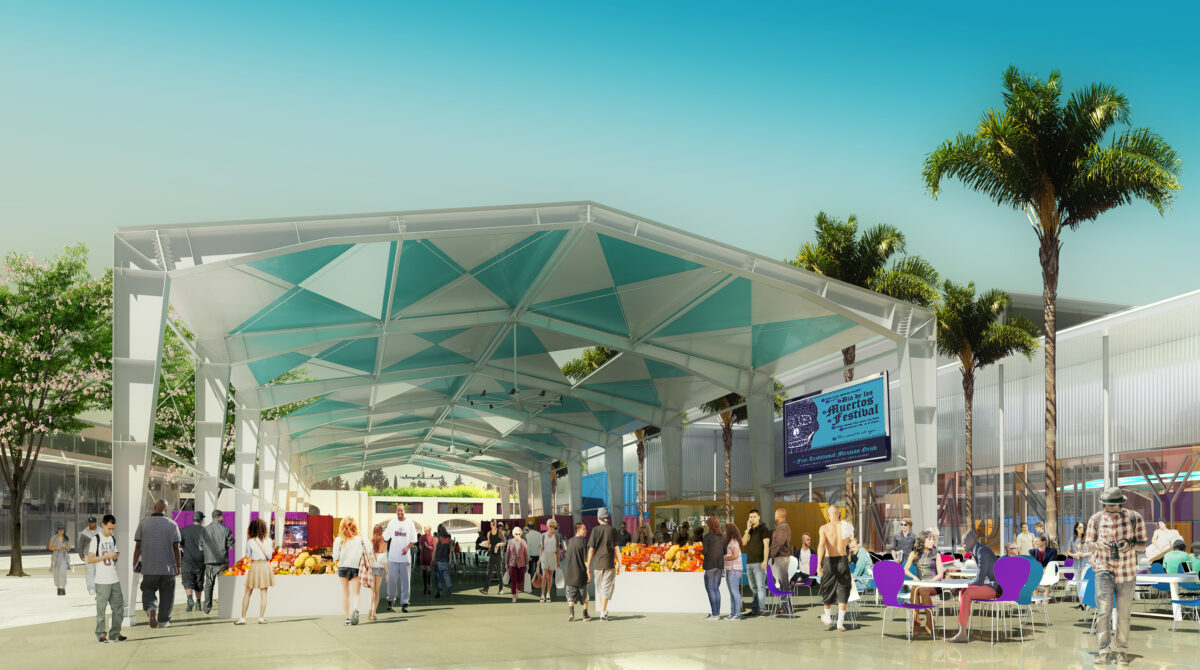Community Commons and Residence Hall
The University of Denver’s Community Commons welcomes an increasingly diverse community and brings a critical mass of students and resources to the heart of the school’s urban campus. The project’s fluid shaping funnels and mixes students, capturing movement to and from the neighboring first-year residence hall with a variety of spaces for dining, socializing, and studying.
The Commons strengthens the campus identity and recognizes that less formal buildings appeal to today’s students. The building conveys a sense of openness and invitation through transparency and reinforces an sense of belonging by celebrating multiple cultures and bringing student-focused services together. Food service strategically unites the entire campus community while generous openings interconnect multi-levels creating a rich mosaic of spatial experience. A central canyon-like space, with a north-facing clerestory, brings in equitable access to daylight.
On the building’s exterior, patterned local copper is inspired by the geological context of local canyons. At the roof level, an unexpected pavilion with multi-use space is surrounded by the largest green roof on campus, with stunning 360-degree views of the complete campus and distant Rocky Mountains. High-performance systems and nature integrated design solutions reduce the building’s energy use by 49% below ASHRAE baseline.


