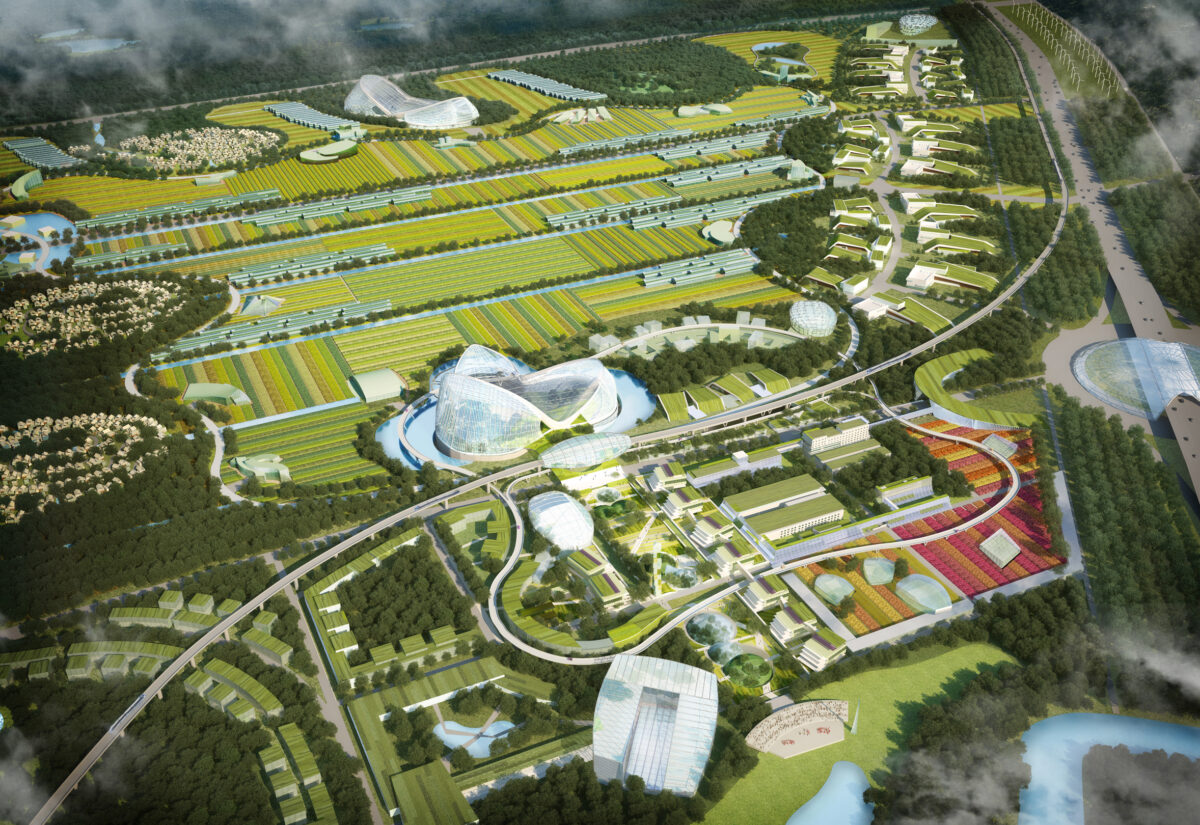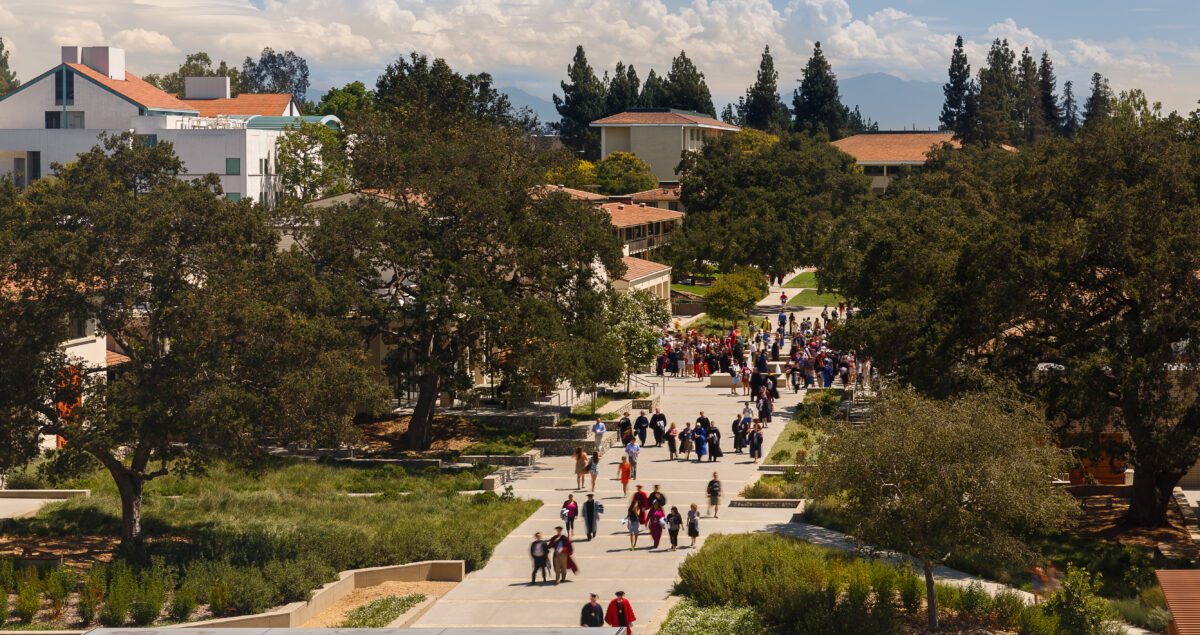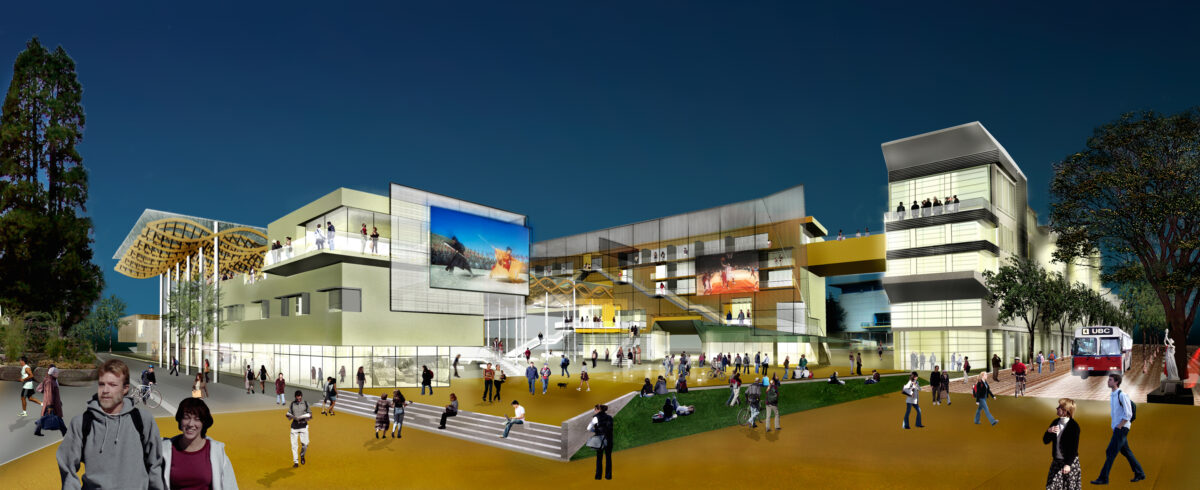Agricultural Eco Valley Master Plan
The Agricultural Eco Valley Master Plan, a demonstration project sited near Beijing, China, represents a visionary experiment in planning a new model of agricultural living and working that is entirely based on the sustainable production of food. All food will be grown and produced within the site according to the concept of “zero energy in, no waste out.” China is seeing itself as a future leader of eco-agricultural production and technology, and the project is envisioned to set an influential precedent for future sustainable agricultural production and Research/Development centers around the world.
The project provides food security for the site’s population while becoming the regional focus for agricultural tourism, organic food processing, food safety and traceability. A cooperative partnership will be established with neighboring farms, and food products will be transported for consumption in the greater Beijing region via a light-rail line currently being constructed.
The nearly 3,000-acre, carbon-neutral development will feature farmlands, industrial agricultural processing facilities, low and high-density housing, hotels, an exhibition center, restored wetlands, commercial and retail buildings, greenhouses, a landmark botanical garden attraction, research laboratories, and an innovative transportation infrastructure.


