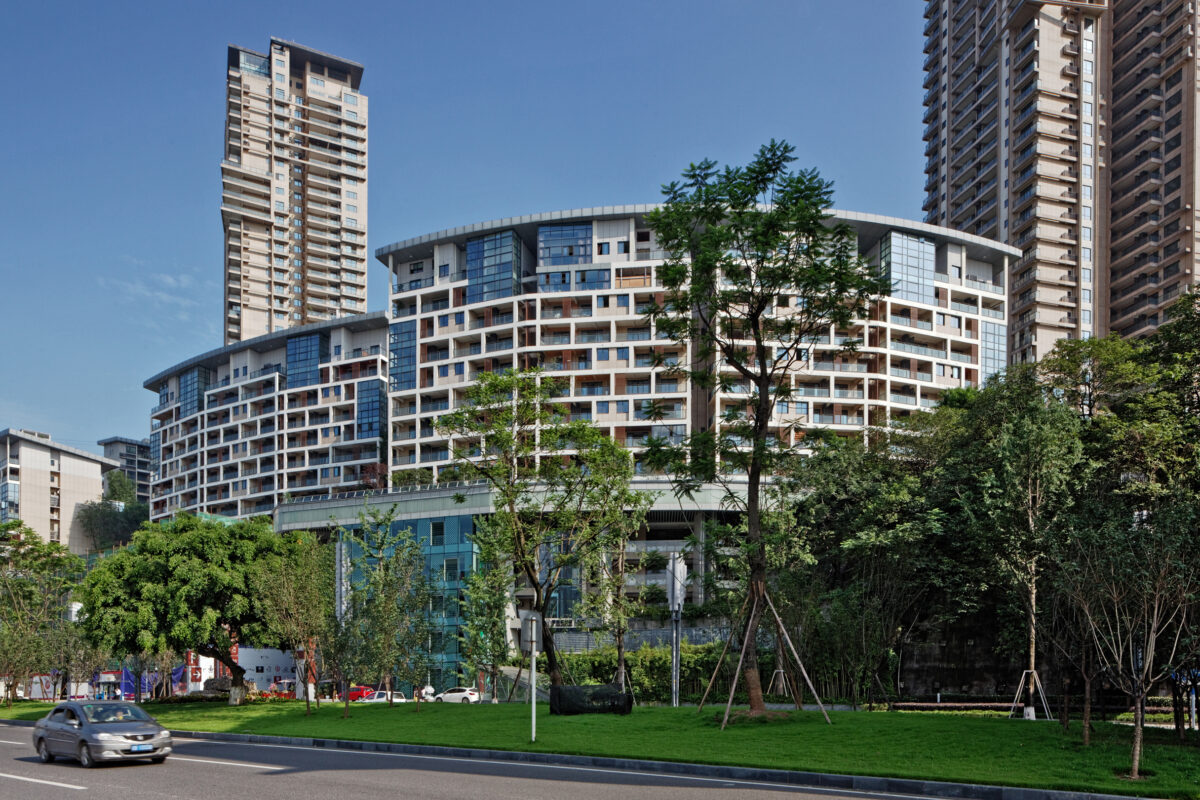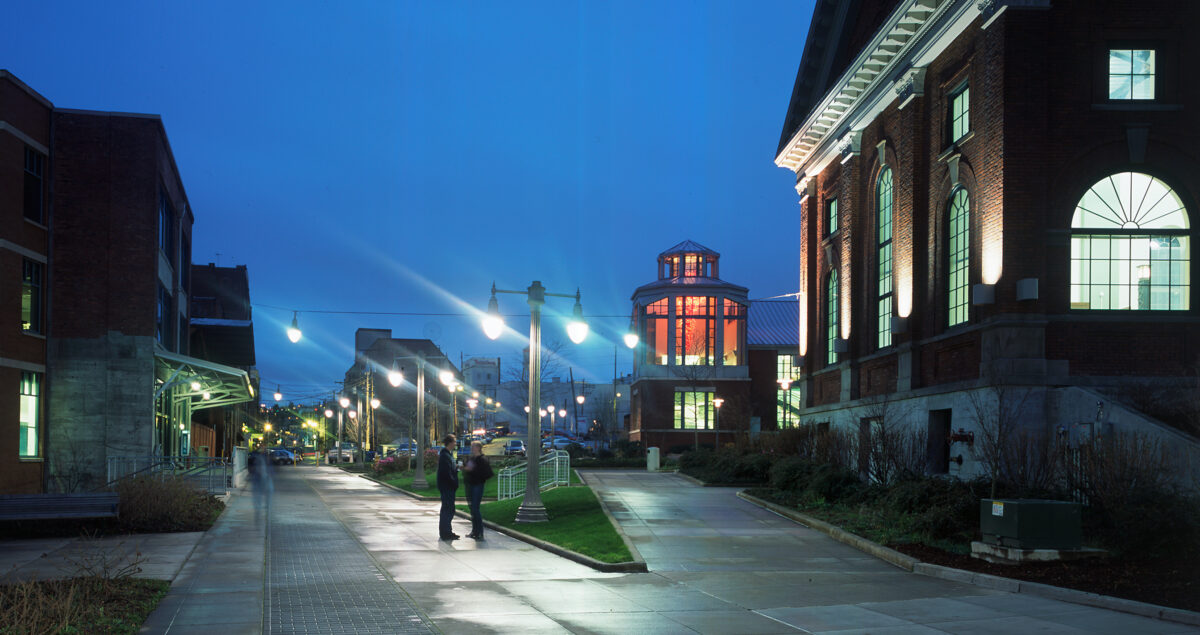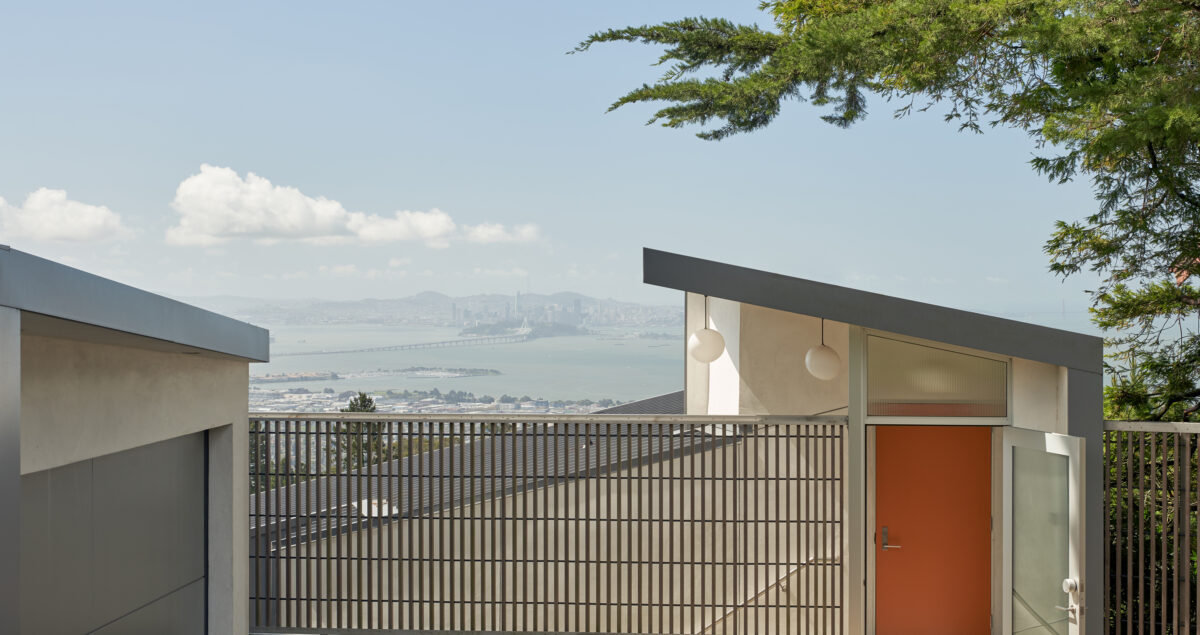Chun Sen Bi An Housing Master Plan
This riverfront mixed-use development provides 4,000 residential units for approximately 20,000 inhabitants, along with commercial, office, and retail uses at a prominent site in the Chongqing municipality of China. The site is a prominent, dramatically sloping 30-acre site at the meeting of the Yangtze and Jialing rivers in the interior port city.
Our design created a mix of high-rise towers, curved low-rise buildings and mid-rise buildings, ranging from 7 to 50 floors, with all units oriented toward sweeping views of the water. A central pedestrian path features retail shops and draws traffic down through the site to the river and along an ancient waterside path. This central axis is animated by a grand flight of steps that echo the traditional street-stairs of the region.
The total building area on the site reached 8 million square feet. Intelligent landscape design with permeable surfaces, along with other water conservation efforts, were incorporated to contribute to the healing and nurturing of the adjacent river ecology. This new urban community has profoundly impacted how the modern urban dweller can live in Chongquing into the future, improving the quality of life in the entire region by providing sustainable solutions for living near the water.


