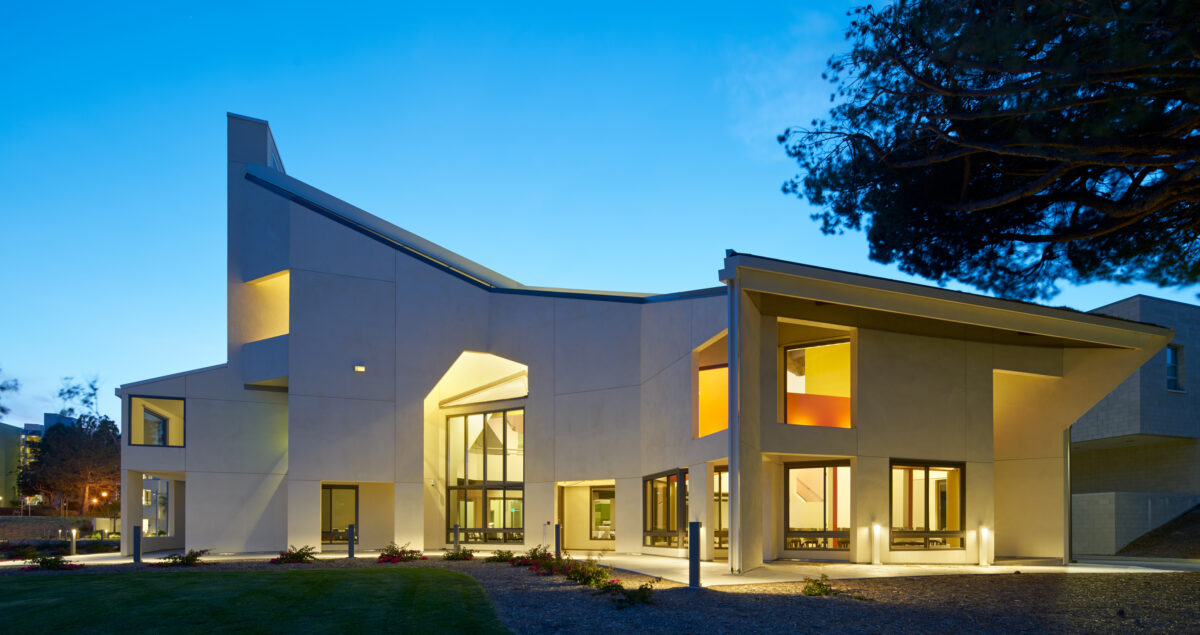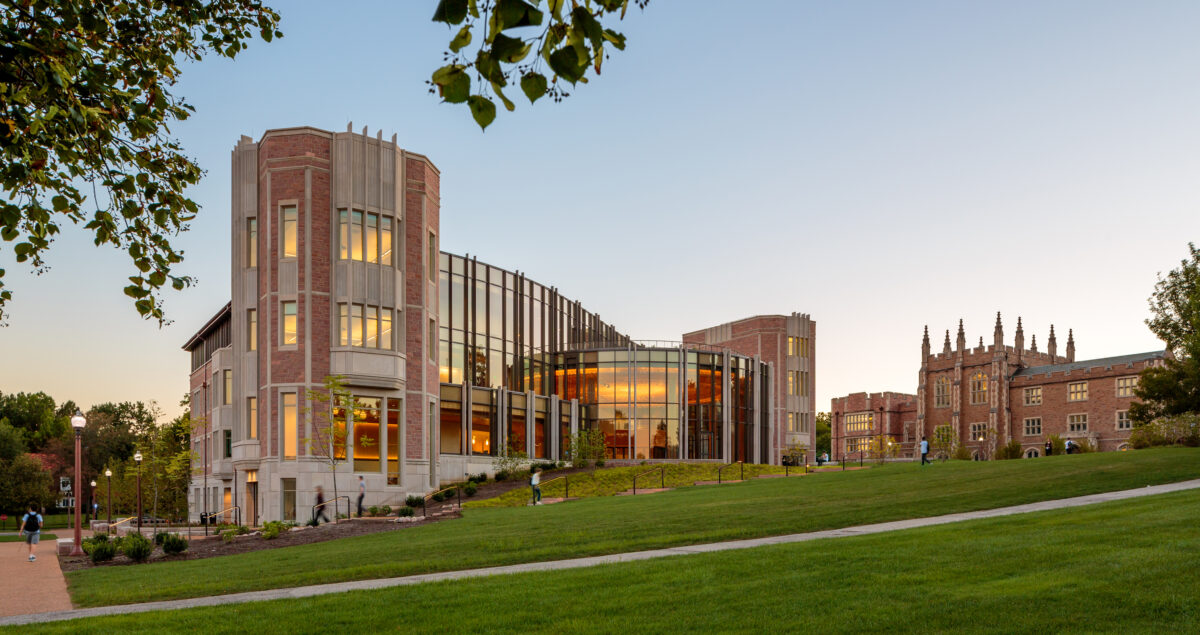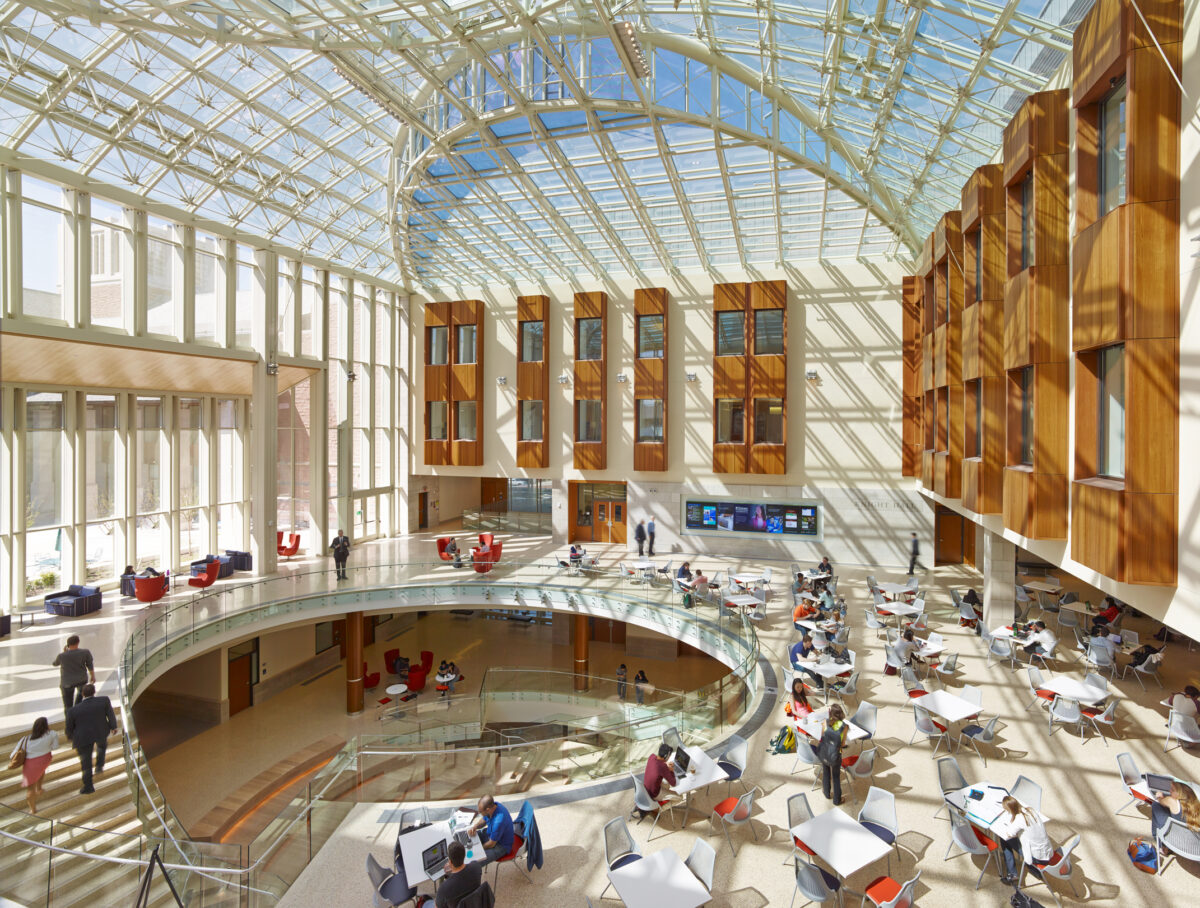Faculty Club Renovation and Guest House Addition
The Faculty Club is a significant center of community and hospitality at UC Santa Barbara, with a breathtaking view of the campus lagoon against a background of coastline, ocean, and offshore islands. Designed by Charles W. Moore and William Turnbull and built in 1969, the Club has been internationally studied and lauded as an architectural icon. After four decades of intensive use, the building was in serious disrepair, compromising its important function on campus.
Our design approach was to articulate the project into three distinct phases: restoration, adaptive re-use, and addition. The extreme challenge of existing physical repair was addressed with early detailed survey, use of BIM modeling, and intensive follow-up during construction.
The substantial renovation includes replacement of entire interior/exterior finishes, fenestration, and roofing. The original building’s complex exterior system of interstitial plaster walls and wood trusses is translated into interior spaces using skylights to maintain architectural character and spare the effects of weather. The main dining room is expanded with improved daylight and circulation, adding color to enhance architectural layering of walls and windows. 30 new guest rooms plus lobby and support facilities frame a new multi-use courtyard with exterior dance and celebration terrace.
With its new lease on life, the Faculty Club has been warmly revived as a unique place of community engagement and conversation at UCSB.


