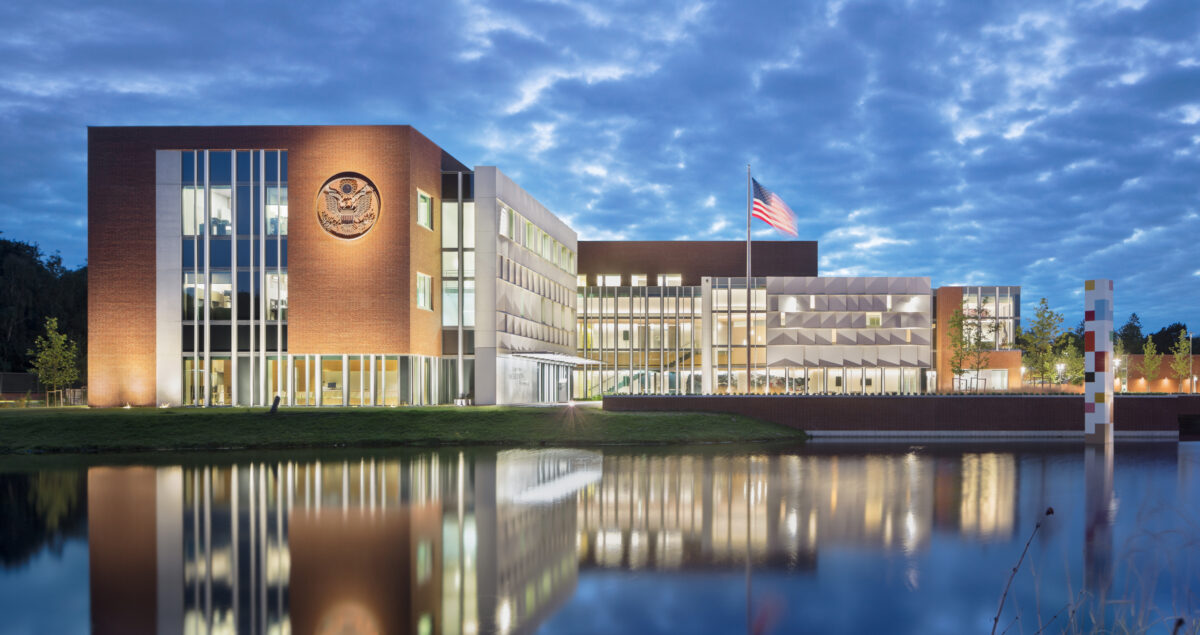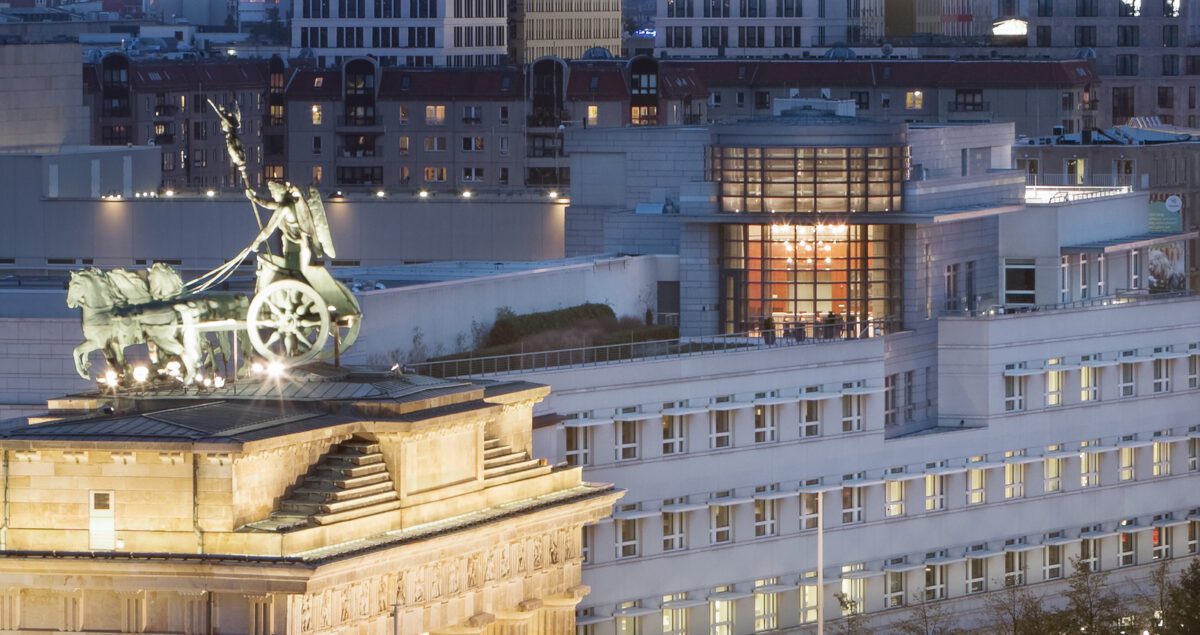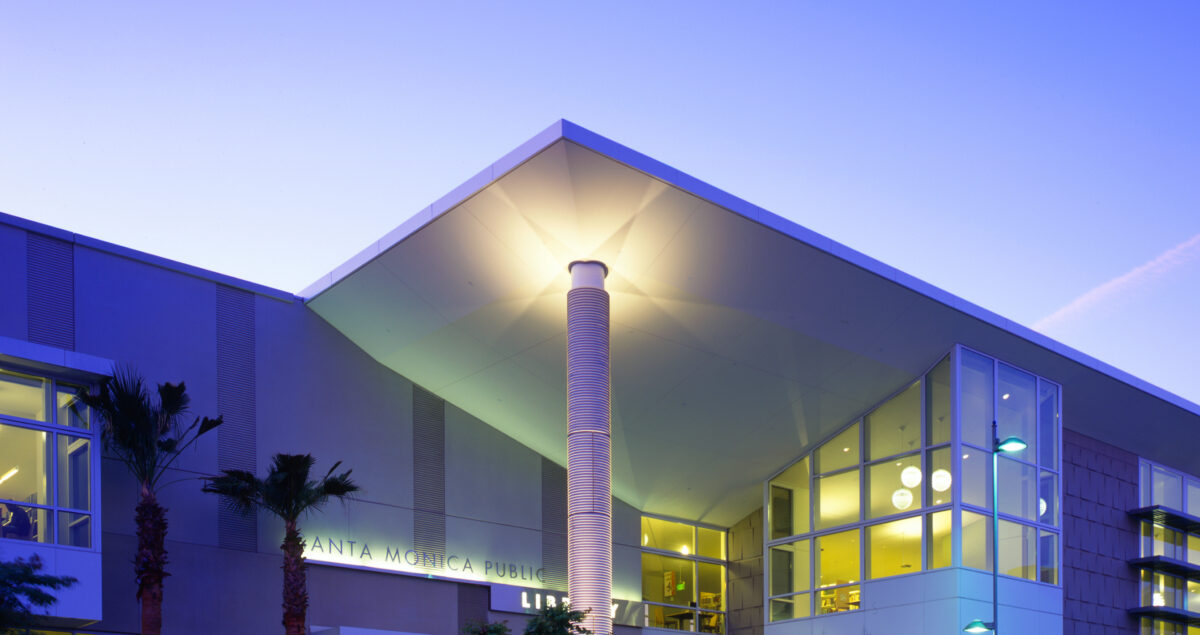United States Embassy in the Hague
The new U.S. Embassy for the Netherlands is set within a historically significant location along a green swath of large, privately owned country estates between the cities of The Hague and Wassenaar. It replaces an earlier building by Marcel Breuer located in the town center. The site characterized by a polder landscape featuring low, sandy ridges, also incorporates an existing network of canals, which the plan augments with a new reflecting ponid that faces the front of the property.
Following a locally approved master plan, the Chancery, entry pavilions, marine house and service buildings are maximized within their allowable zoning envelopes. A small ceremonial entry plaza celebrates arrival alongside the pond. This space is framed by sculpted panels of bright white granite that seemingly float over a glassy ground floor. The public spaces of the Chancery– the lobby, café, multi-purpose room and a grand stair to the executive suite – are all located at the front of the building. This arrangement ensures that the embassy community is easily accessible from the approach and entrance, creating a welcoming and visible presence.
The Embassy’s architectural forms and profiles quietly modulate horizontality and verticality across the watery landscape. Red brick cladding provides texture and identity with unique bond patterns, linking to Dutch architectural heritage.
In terms of sustainability, the embassy is at the forefront, being one of the first U.S. embassies to utilize ground source heating and cooling technology.


