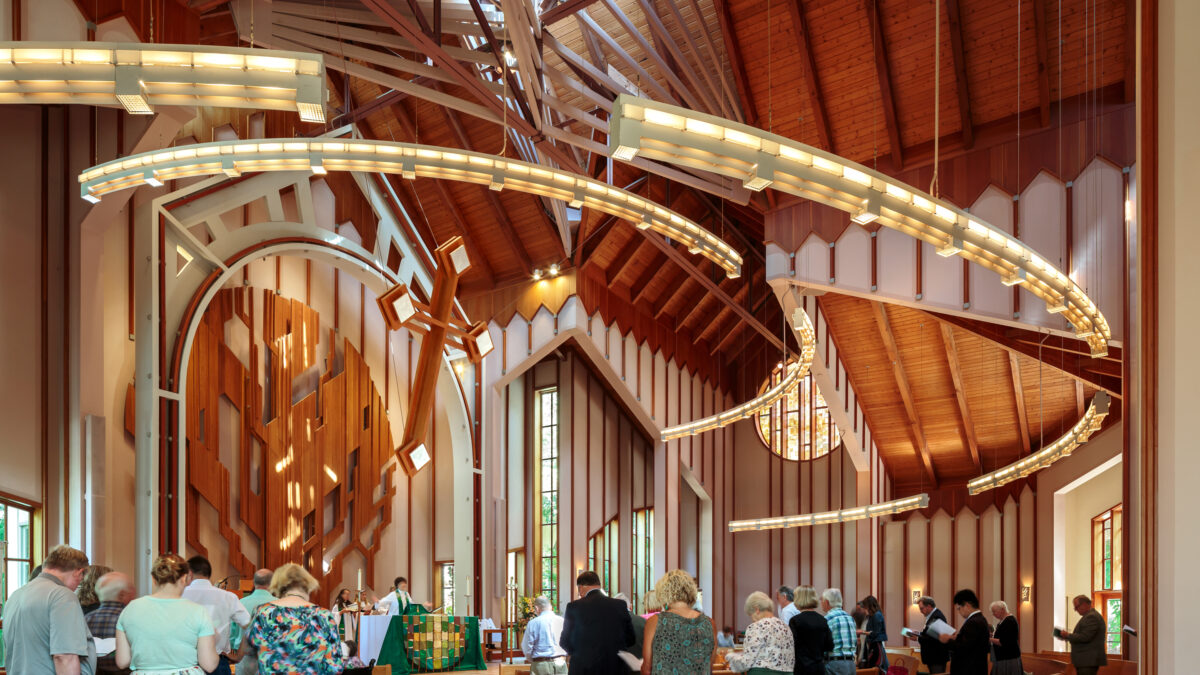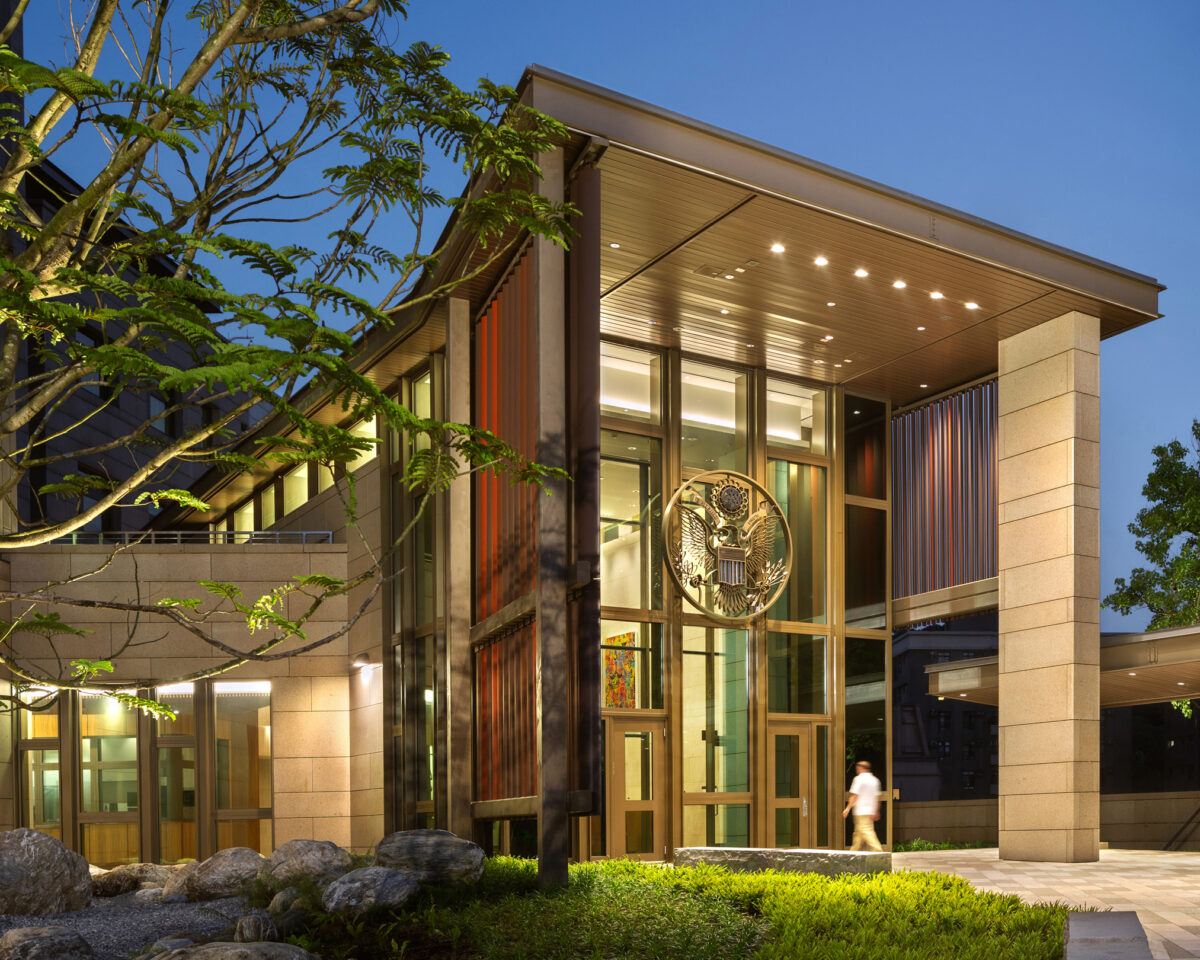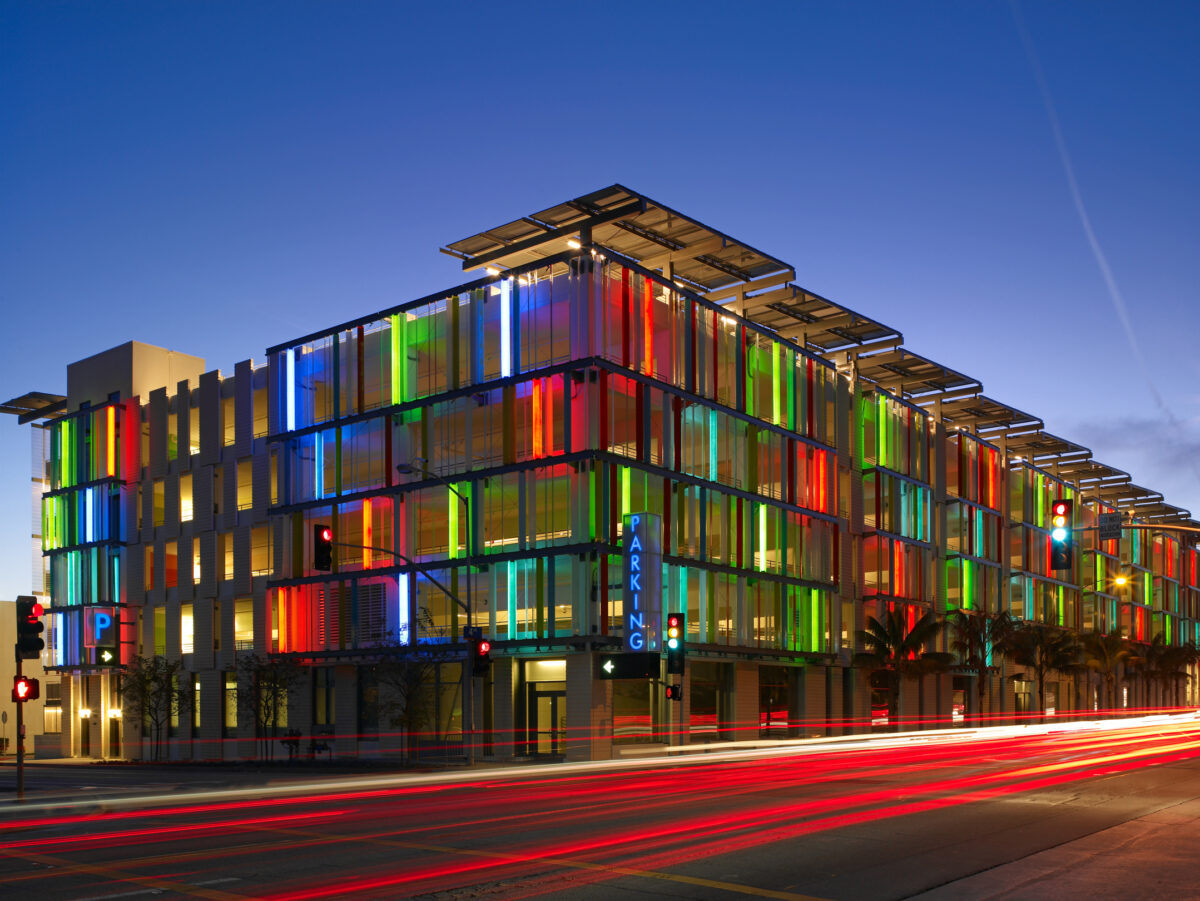St. Matthew’s Parish Church
The Parish of St. Matthew took the destruction by fire of its small modernist church as an opportunity to bring the community together in the act of building anew and giving us our first chance to involve a large client community in a collaborative design effort for a single building. Through a series of four workshops, more than 200 parishioners collaborated on decisions from siting the building to determining its size, facilities, layout and budget. The resulting building marries a traditionally configured nave and transept plan with a spreading hipped roof—a form reminiscent of more rustic California architecture. The hipped roof is carved away in deference to favorite trees on the site, creating courtyards and a cloister for informal gatherings and quiet meditation.
Inside the lofty formal nave, liturgical processions are framed by arches of ornamented steel. The arc of seating cuts through the orthogonal roof geometry and allows more than 350 congregants to be within seven rows of the altar. Ventilated skylights and generous building volume eliminate the need for air conditioning, while the climate allows for minimal heating. The exterior of the building is finished with cement plaster with expansion joints composed to recall, but not mimic, the 1920s half-timbered stucco of the nearby Founder’s Hall.


