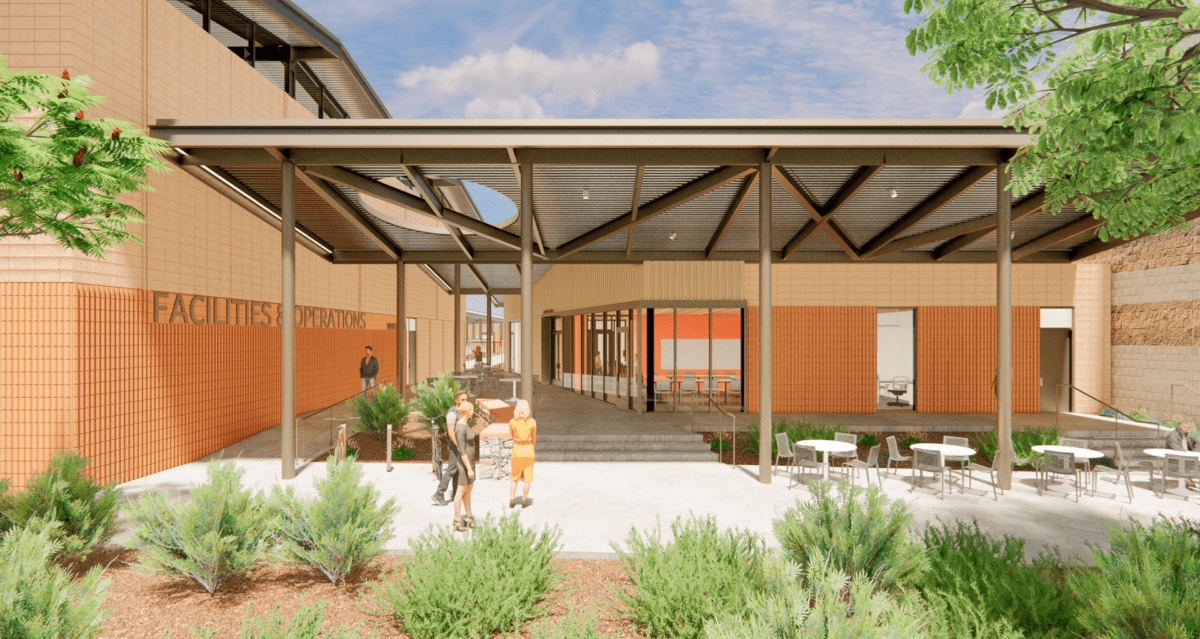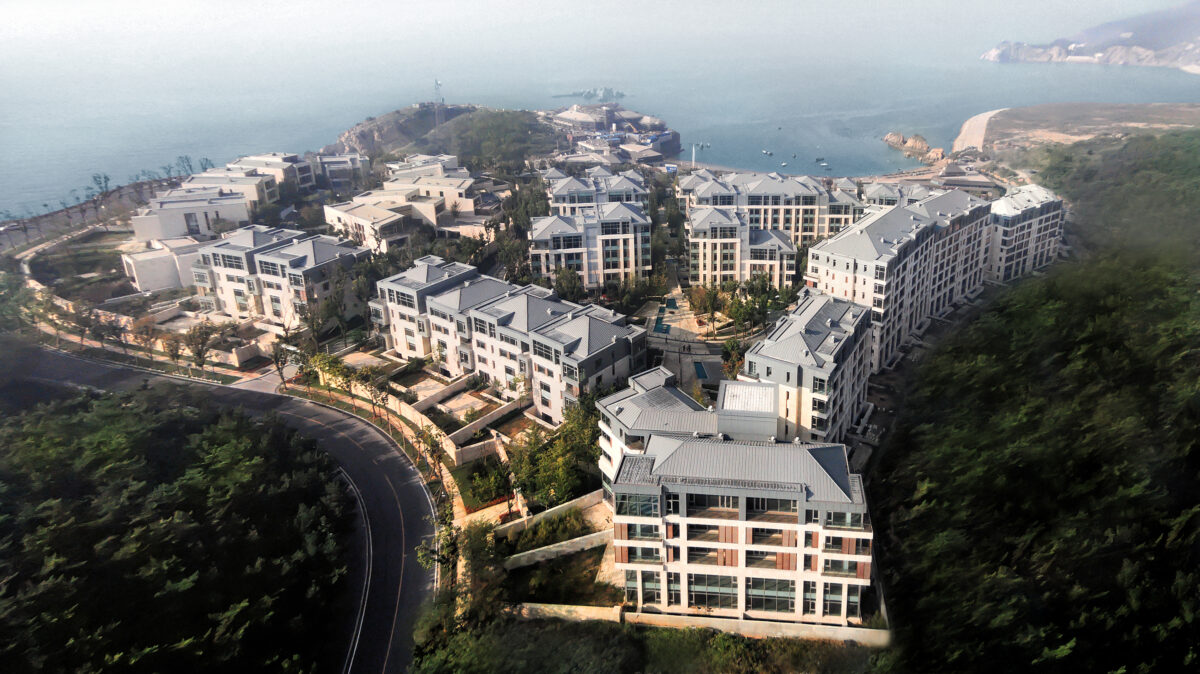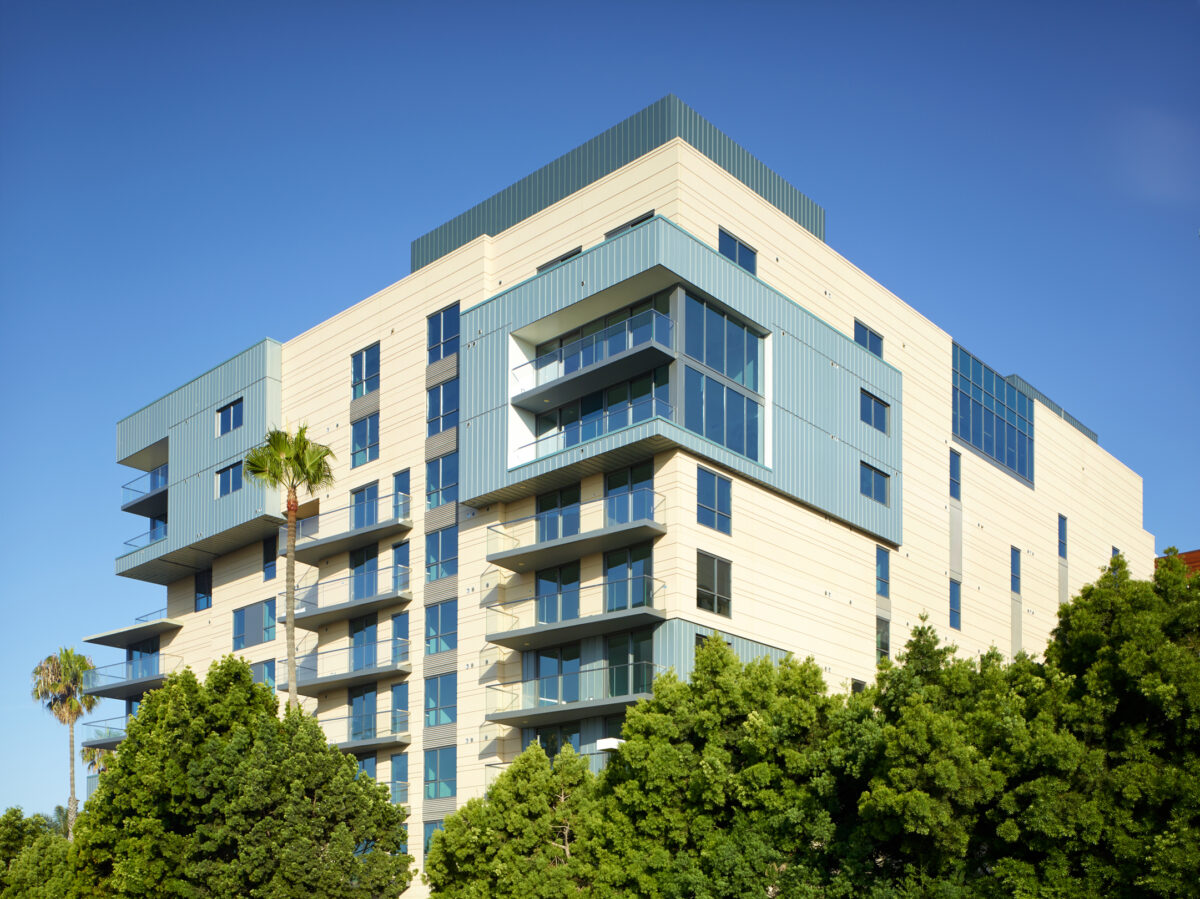Facilities Maintenance & Operations Building
The new Facilities Maintenance & Operations Building at the Los Angeles Mission College represents a critical investment in the campus’ infrastructure and maintenance personnel to ensure a high-functioning, welcoming campus in the years ahead. The new facility provides a mix of administrative offices, the campus warehouse, and maintenance shops that will combine to dramatically enhance the capabilities and resources needed to maintain the campus environment. The efficient design optimizes the constrained campus site by integrating interior and exterior workspaces with vehicle access and storage to create a safe and enjoyable work environment. Simple building forms made of masonry and exposed structural steel express the character of the program and provide a durable, low maintenance solution for this hard-working facility.
The dynamic folded roof outwardly reflects the modular planning strategy that pervades all aspects of the design. Program functionality is integrated with an elegant structural and mechanical system design that will minimize both embodied and operational. The project is targeting LEED Gold and Net Zero Design, with the potential to become the district’s first Net Positive Energy building.


