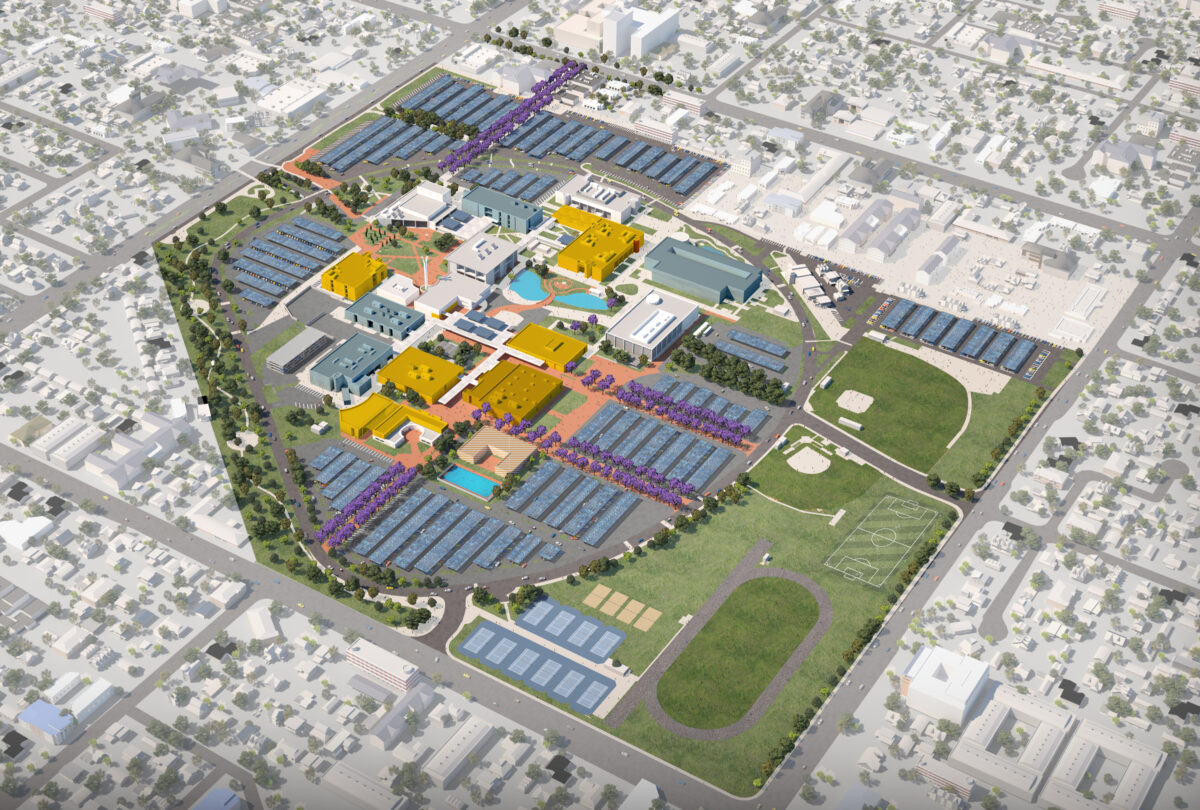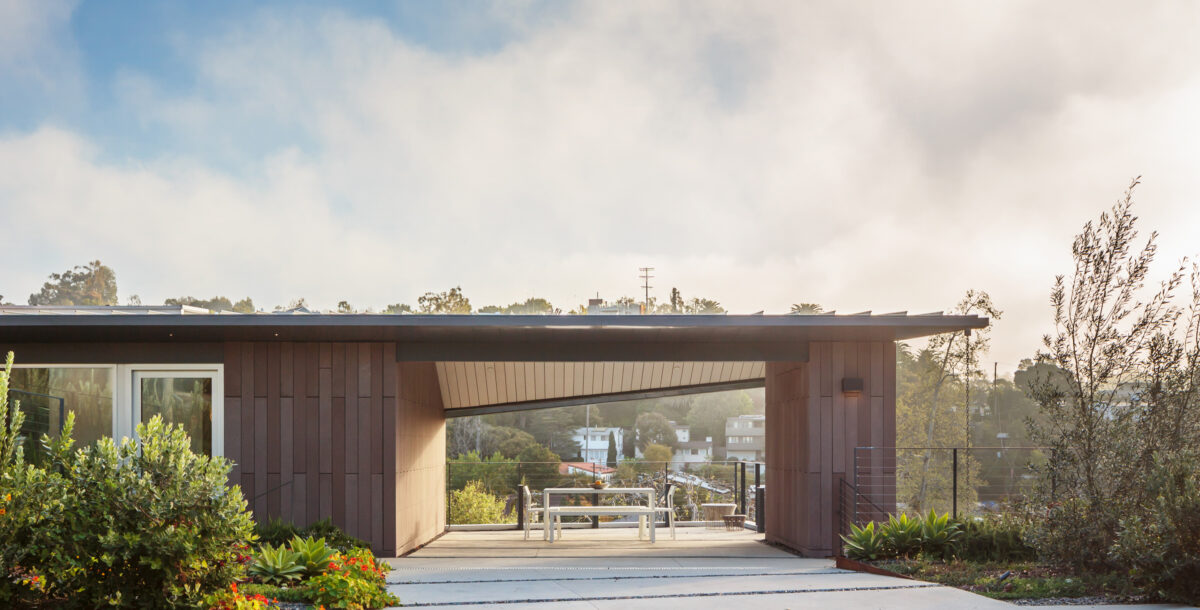Cypress College Facilities Master Plan
The Facilities Master Plan for Cypress College in California aims to revitalize its aging campus core facilities and improve the student experience by seamlessly linking a series of new, student-serving activity hubs into an existing midcentury modern campus fabric. Adaptively reused buildings, new construction, and a network of informal promenades and quads combine to bridge the College’s connections between previously separated and siloed academic programs. The plan integrates diverse campus communities and leverages their associated resources, while extending the heart of the campus into its surrounding neighborhoods.
A constellation of collaboration spaces along a series of multi-level indoor and outdoor pathways and terraces link campus programs inside and out and enhance institutional identity, safety, and connectivity. Students, faculty, and staff can meet and engage with one another along these shared and shaded promenades. Integrated and visible sustainability features, such as photovoltaic architectural canopies, create outdoor classrooms and study spaces for hands-on learning, collaboration, and demonstration. Student housing, community gardens, and recreational fields create a ring of activity along the campus perimeter, enhancing the campus’s connection and shared access to the Cypress community.


