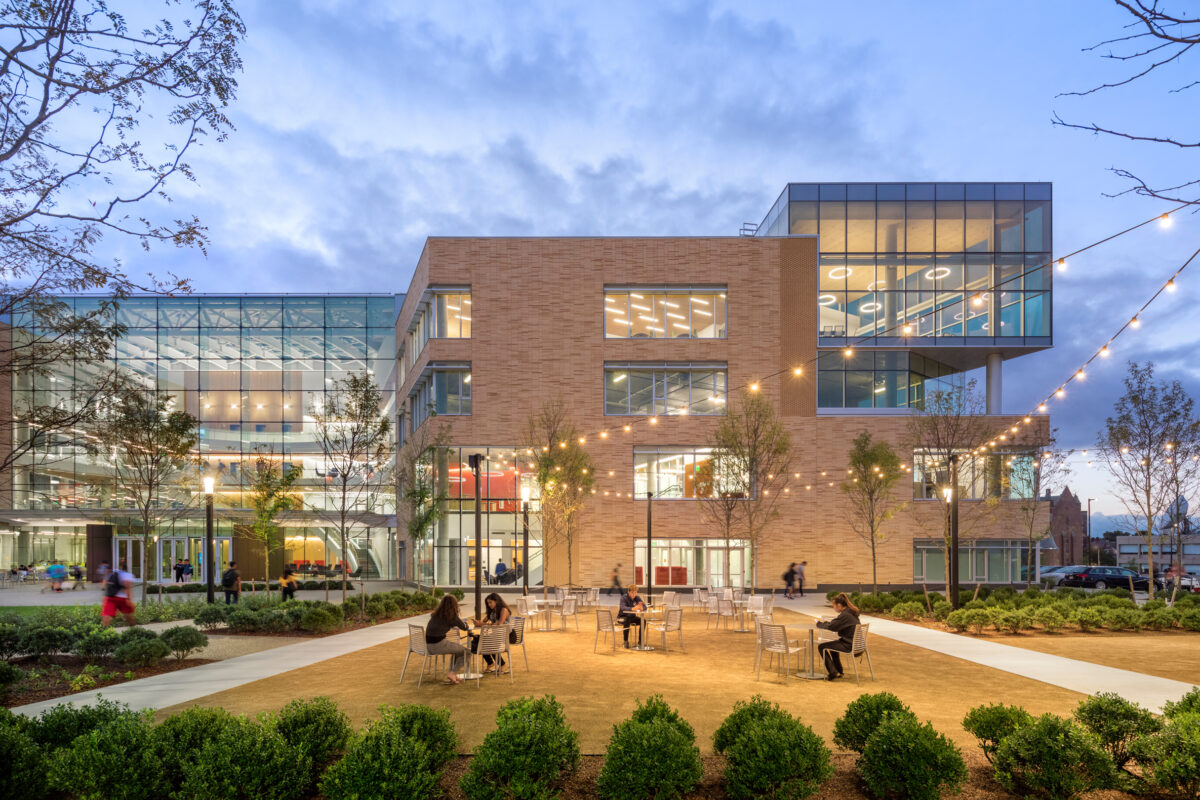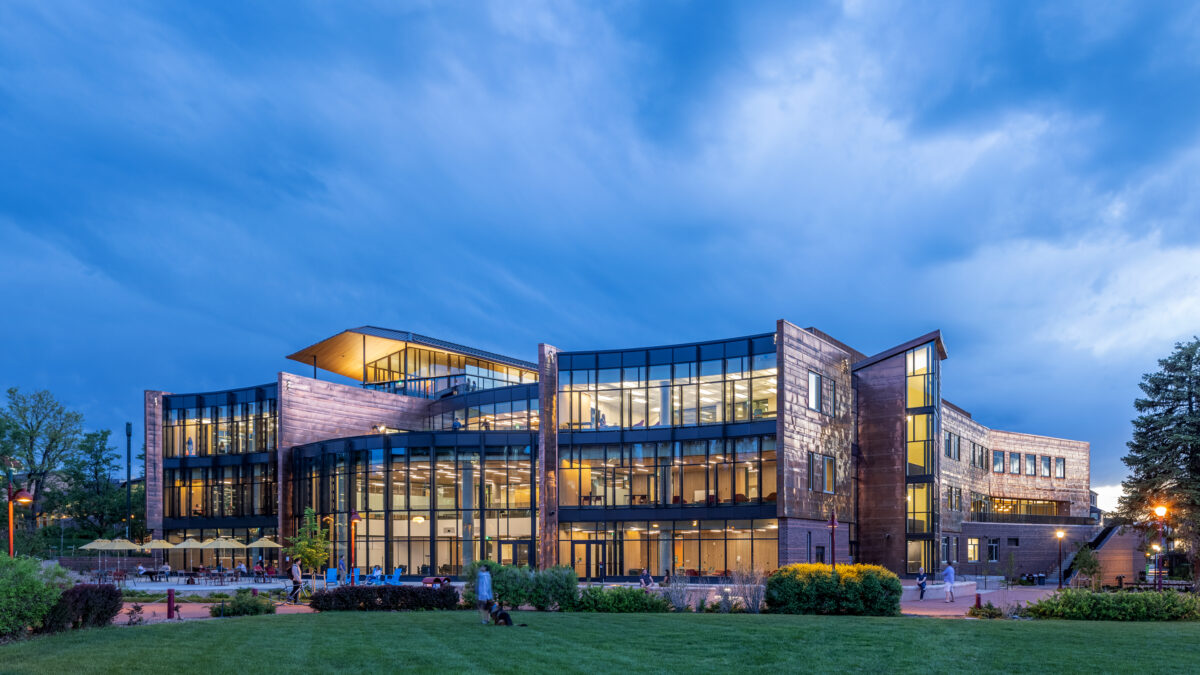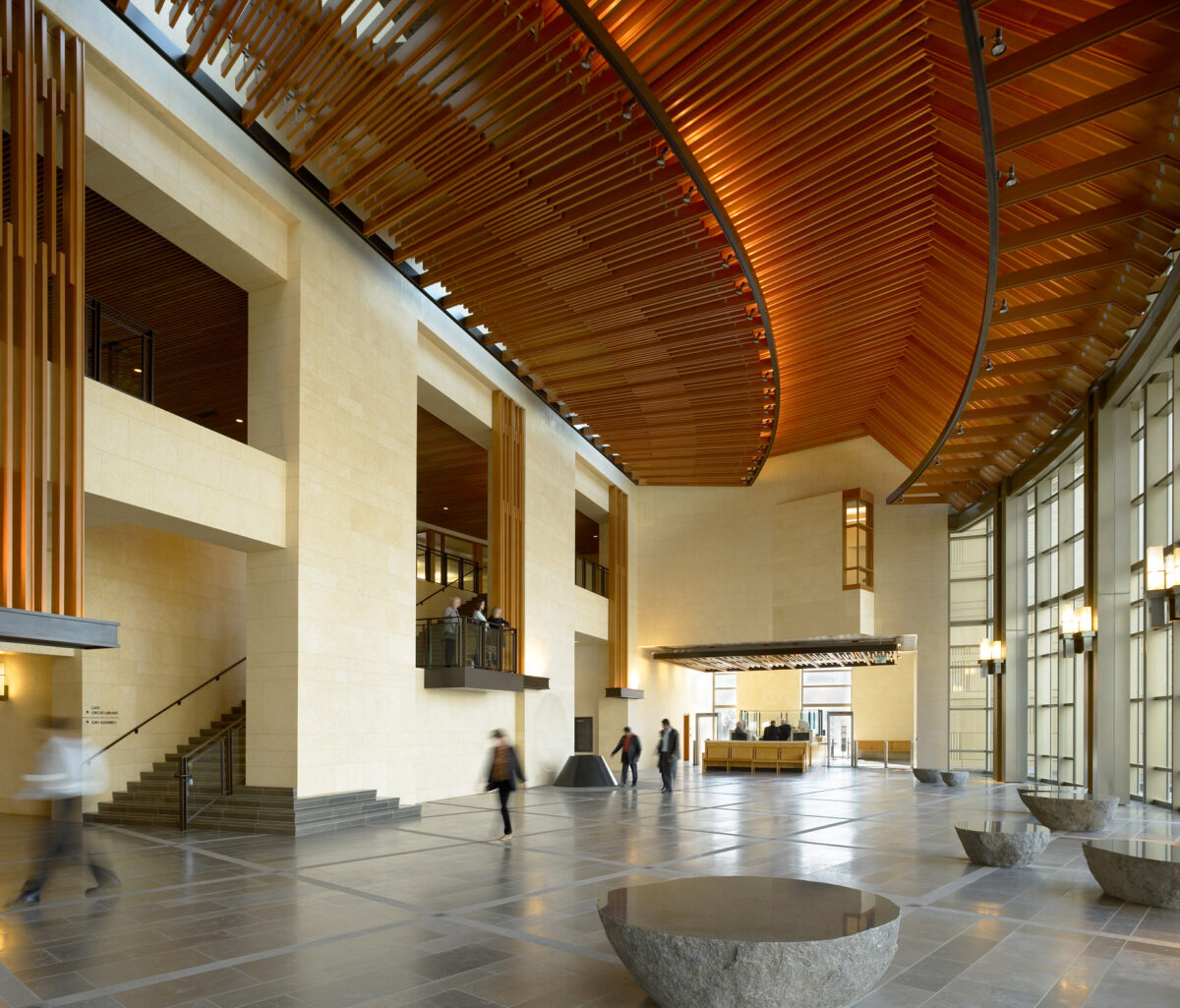Tepper Quad
The Tepper Quad project is a new center-of-campus home for the Tepper School of Business that promotes an enhanced ecosystem of cross-campus collaboration. The project creates an iconic gateway to the developing north campus, reimagines the intersection of campus and city, and visually connects to the historic campus core.
The Tepper School of Business is known for its distinguished faculty, its strength in analytics as the birthplace of management science, and for interdisciplinary collaboration. The new Tepper Quad is a HUB for creativity and innovation that represents Carnegie Mellon University’s future vision as a place of confluence; an ecology of active learning, research and resources; and a three-dimensional network of community building spaces.
The building’s central atrium is a light-filled gathering and study space that interconnects the diverse programs within. A flat slab structure combined with an accessible raised floor enables a “plug and play” of systems throughout to support changing programs, pedagogies, and technology. An innovative concrete bubble deck structure reduces concrete material by 35% and thereby embodied energy. Integrated passive and active design strategies address Pittsburgh’s climate and critical concerns of comfort, durability, and maintainability.


