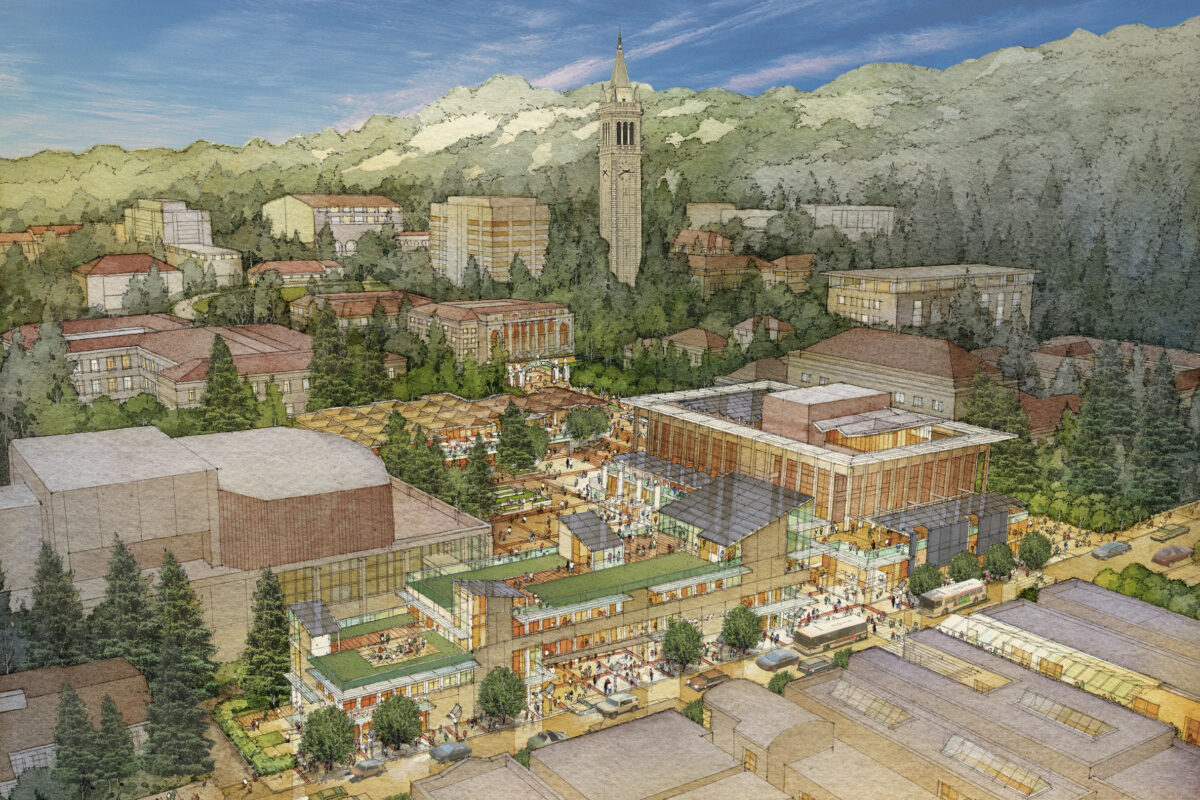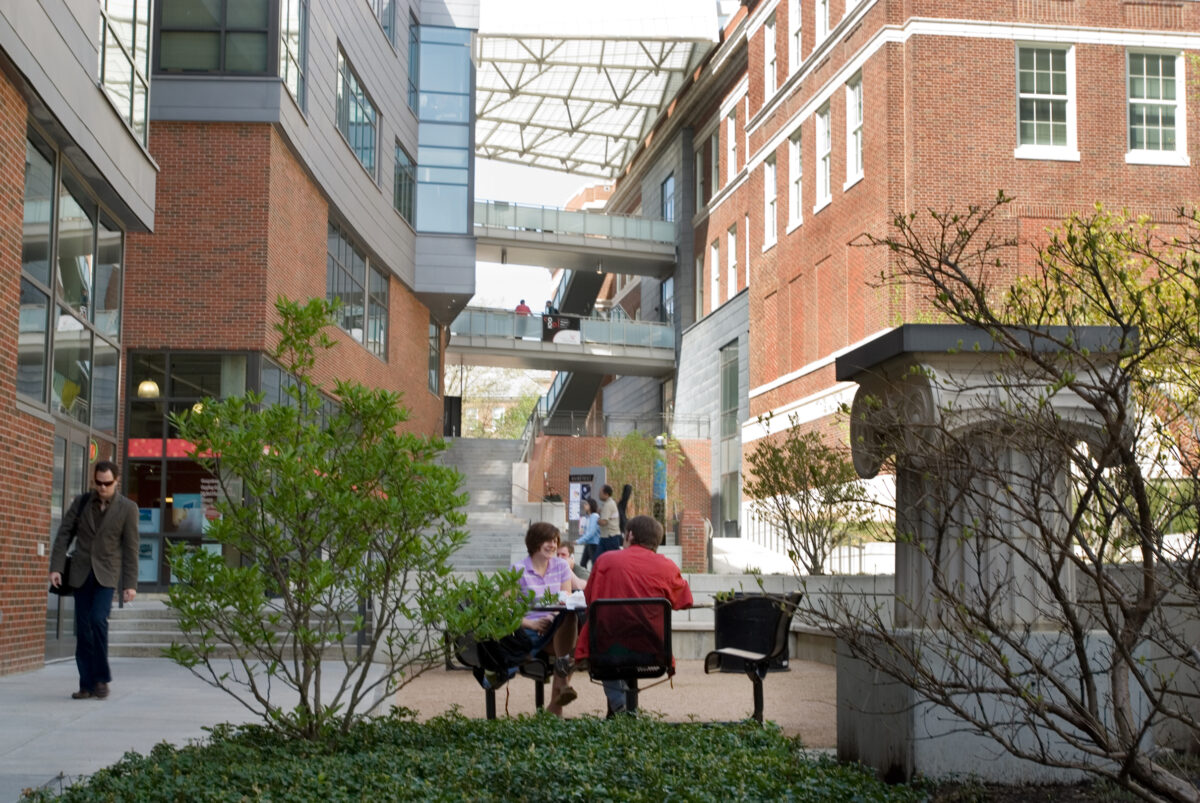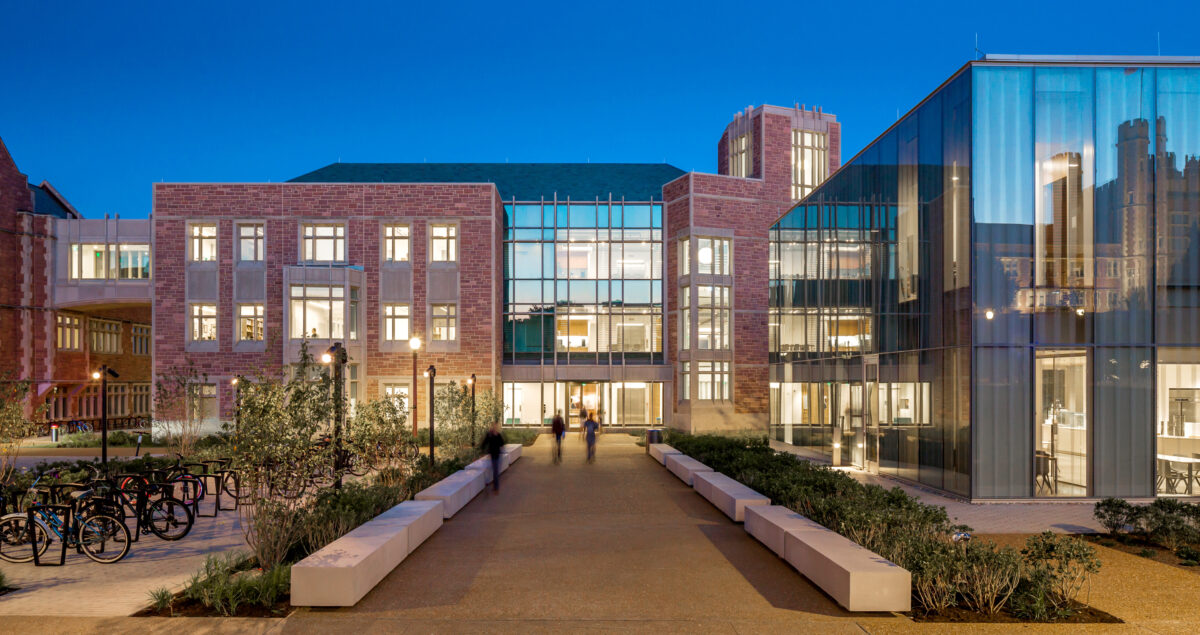Lower Sproul Redevelopment Planning
At UC Berkeley, re-envisioning an outdated and underutilized mid-century student union facility presented the opportunity to rethink the nature of the public realm and its relevance to campus and community today, while creating a dynamic new 24/7 hub for student life. Moore Ruble Yudell’s master plan and feasibility study reinvents the new Student Community Center (SCC) as a state-of-the-art facility rooted in sustainable practices. Both new construction and adaptive reuse strategies combine to celebrate the legacy of the site and its history while modernizing its infrastructure into a flexible armature to better accommodate the evolving needs of future generations of students. The site included four building from the early 1960’s organized around a central plaza having special importance as the location where the Free Speech Movement began. Built in 1961, the Martin Luther King Jr. Student Union framed a prominent campus gateway and an important site in the campus’s civil rights legacy, Sproul Plaza. The Union was intended as a bridge to the expansive Lower Sproul Plaza, which had struggled to establish a sense of place due to isolation from the surrounding campus and city fabric.


