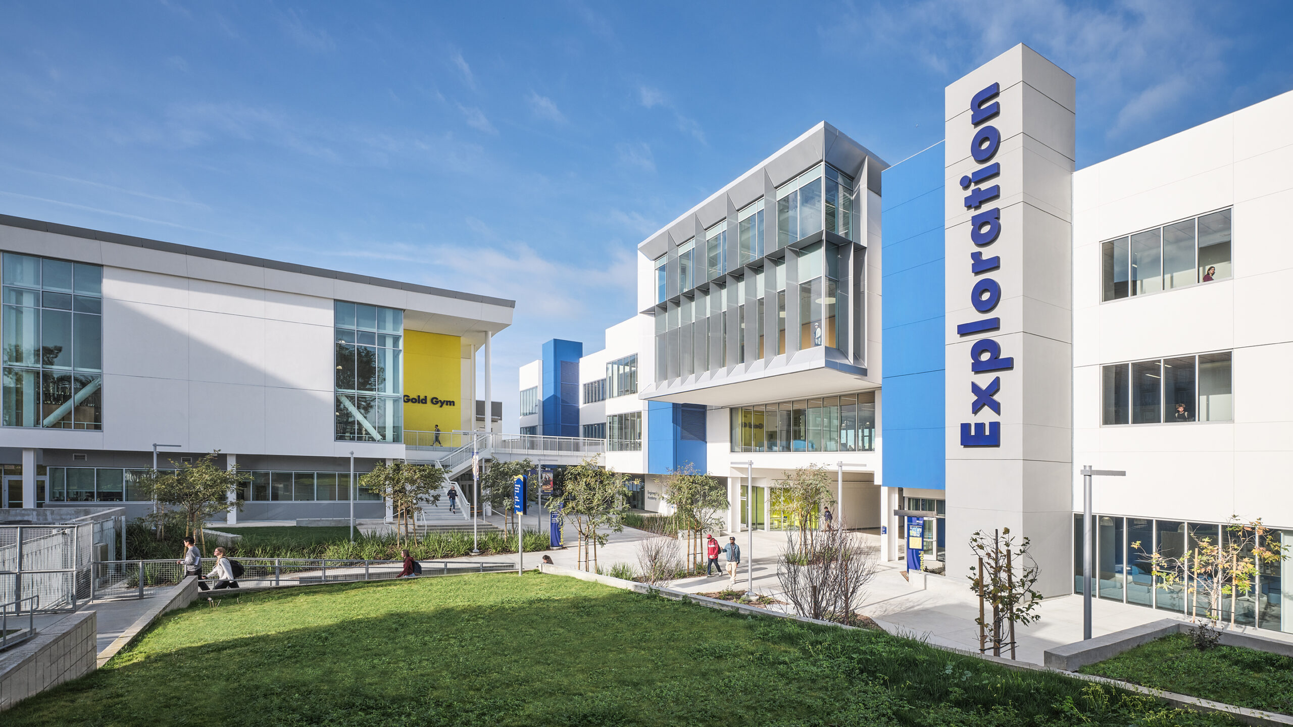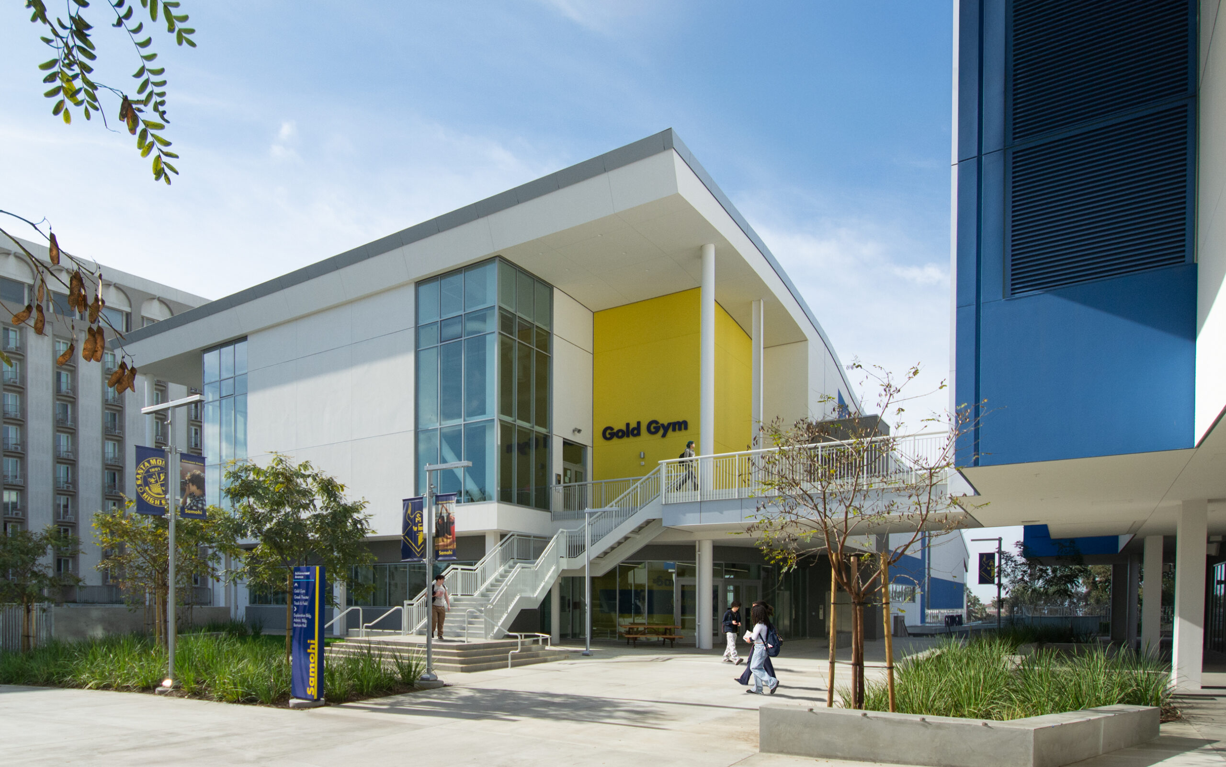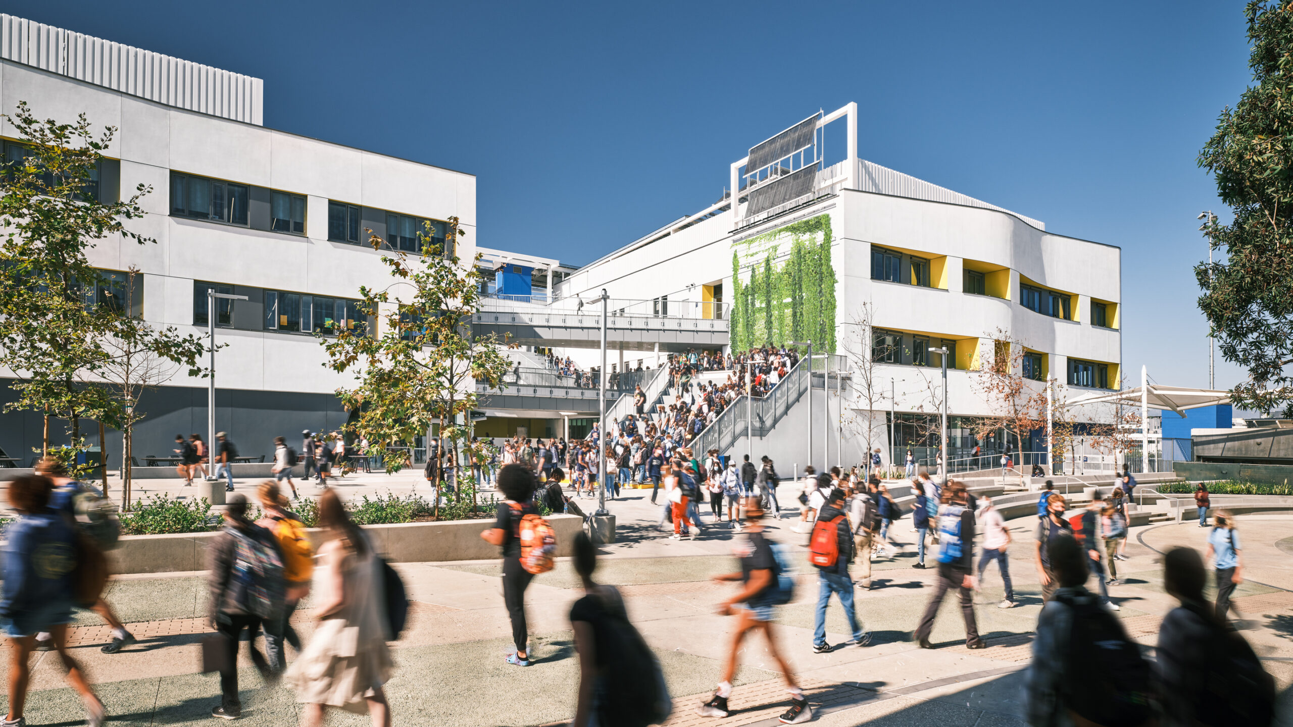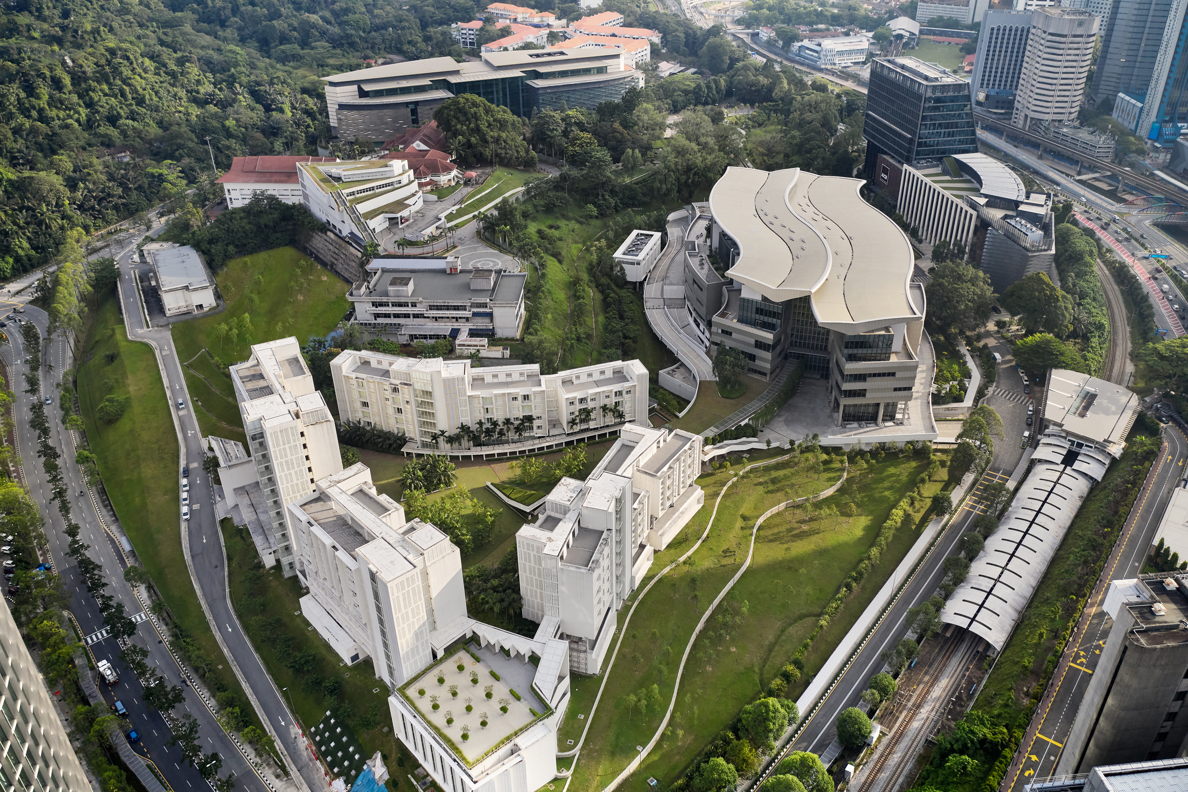- Role: Design Architect
- Building Area: 111,000 SF
- Collaborative for High Performance Schools (CHPS)
- Architect of Record: HED
The New Exploration Building is a major addition to the 3,000+ student campus of Santa Monica High School (aka Samohi) and provides a new hub connecting the Discovery and Innovation Buildings to the heart of campus. The complete campus was reimagined in 2017 to maximize outdoor learning opportunities and to update the indoor classroom learning experience.
The Exploration Building is designed around an open building concept to maximize future flexibility and adaptability of spaces and services. Mechanical towers, expressed on the facade, allow for flexible zoning and maximize rooftop outdoor learning. The building’s program focuses on providing students with access to explore a wide array of professional fields including the arts, law, health and wellness, engineering, and more. The mix of spaces includes classrooms, labs, and studios for art, photography and digital media, connected by a two-story Atrium that bridges over Viking Way, a major axis on campus. The Atrium is programmed as a student commons, exhibition space, and a gathering space for pitch presentations.
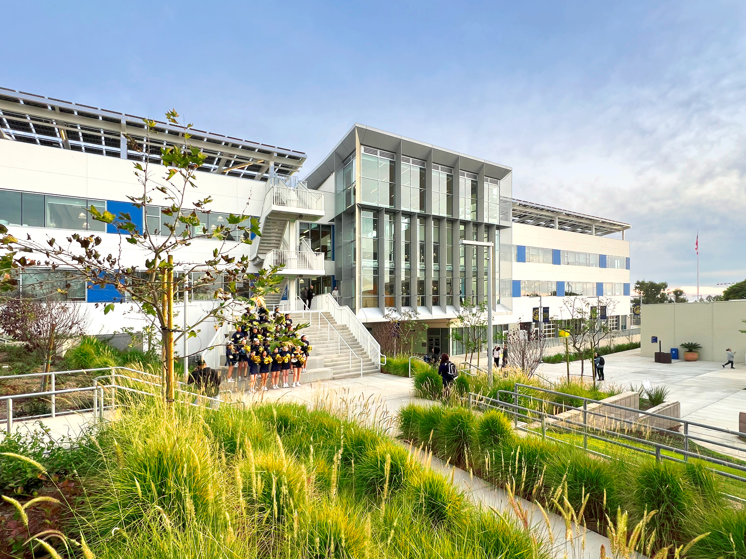
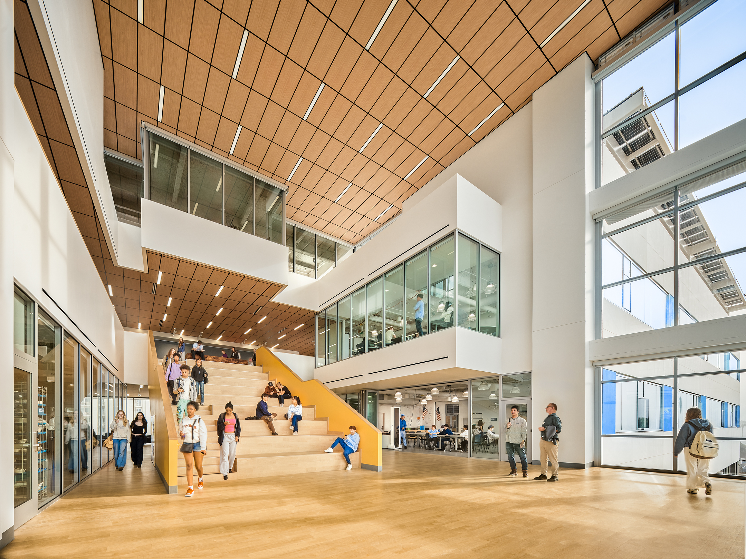
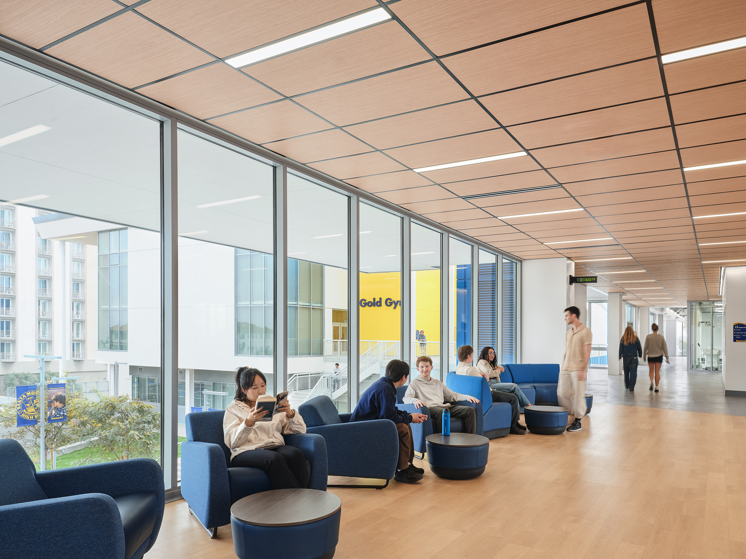
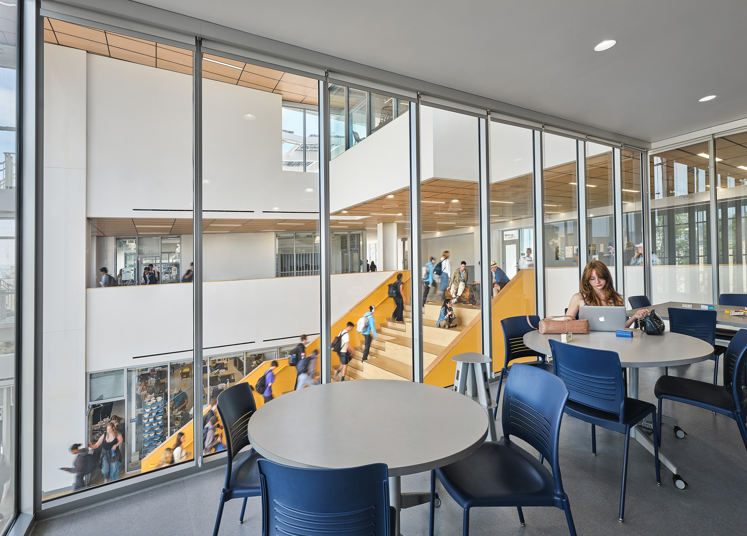
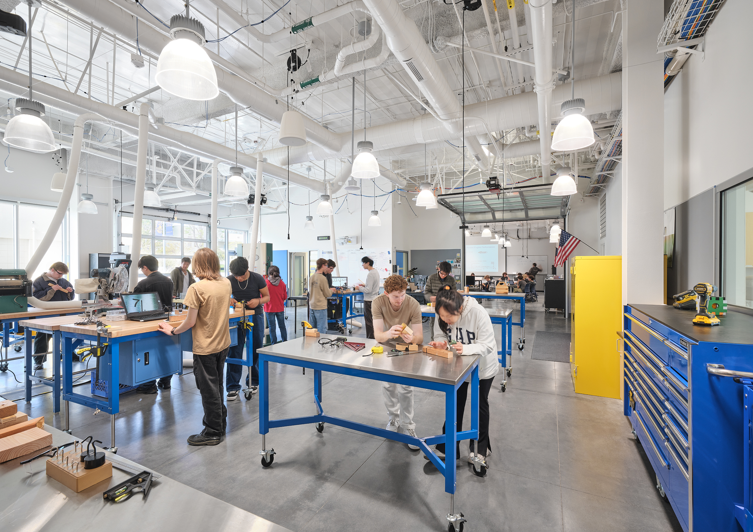
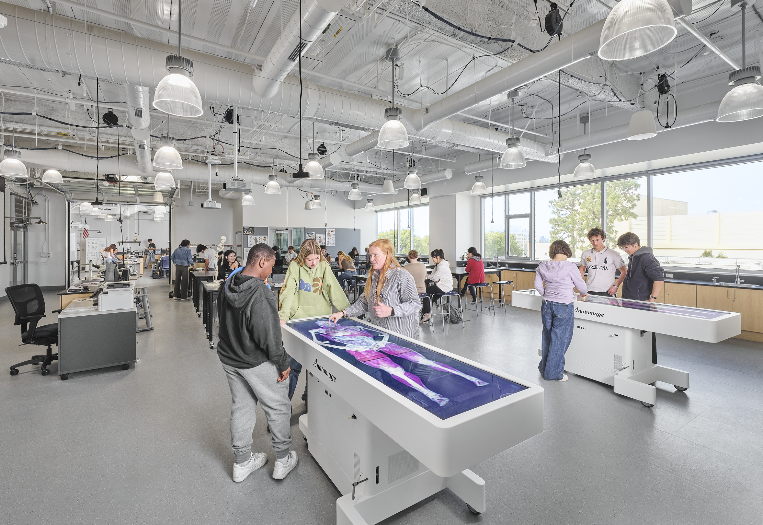
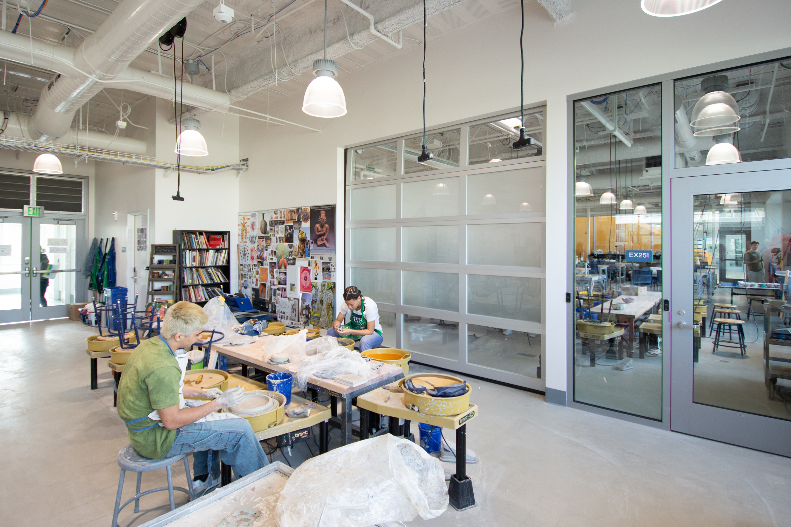
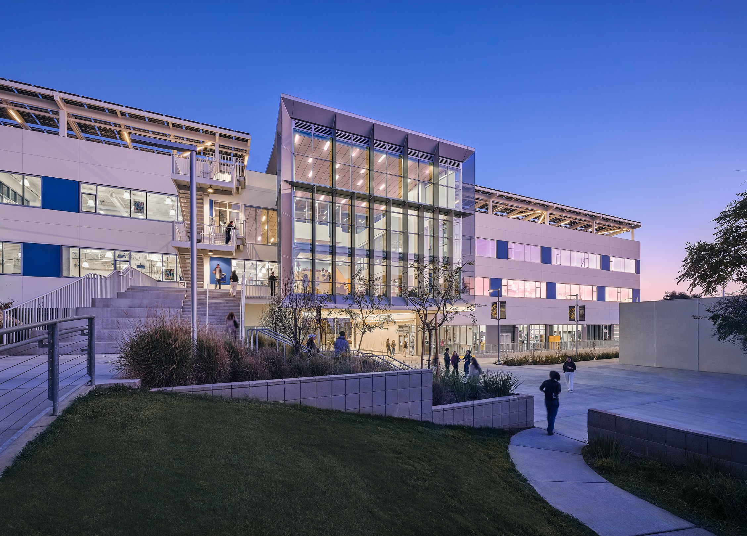
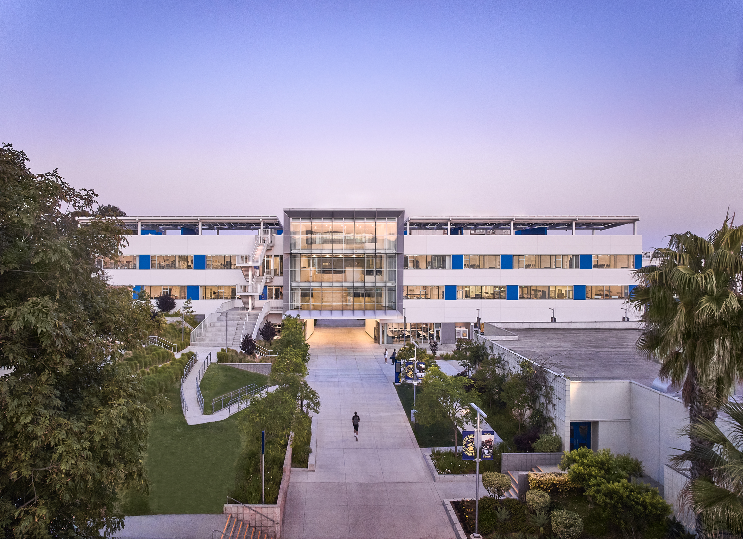
- Role: Design Architect
- Building Area: 111,000 SF
- Site Area:
- Architect of Record: HED
