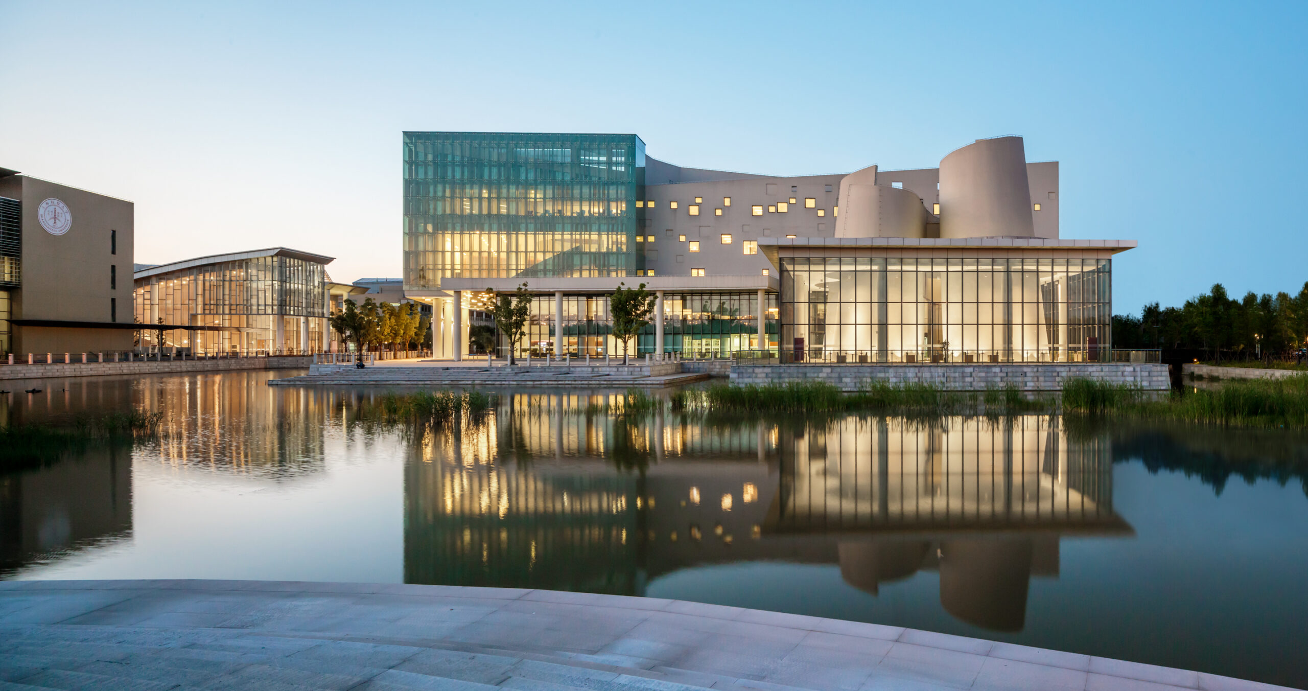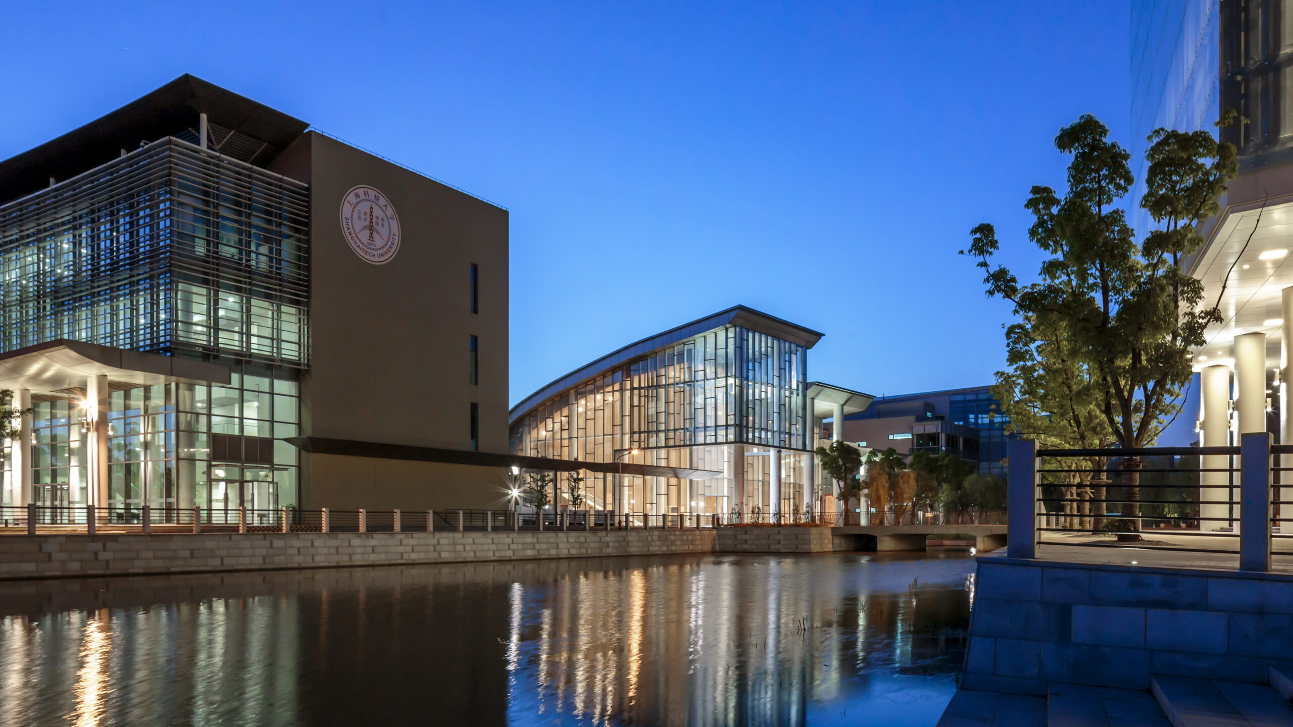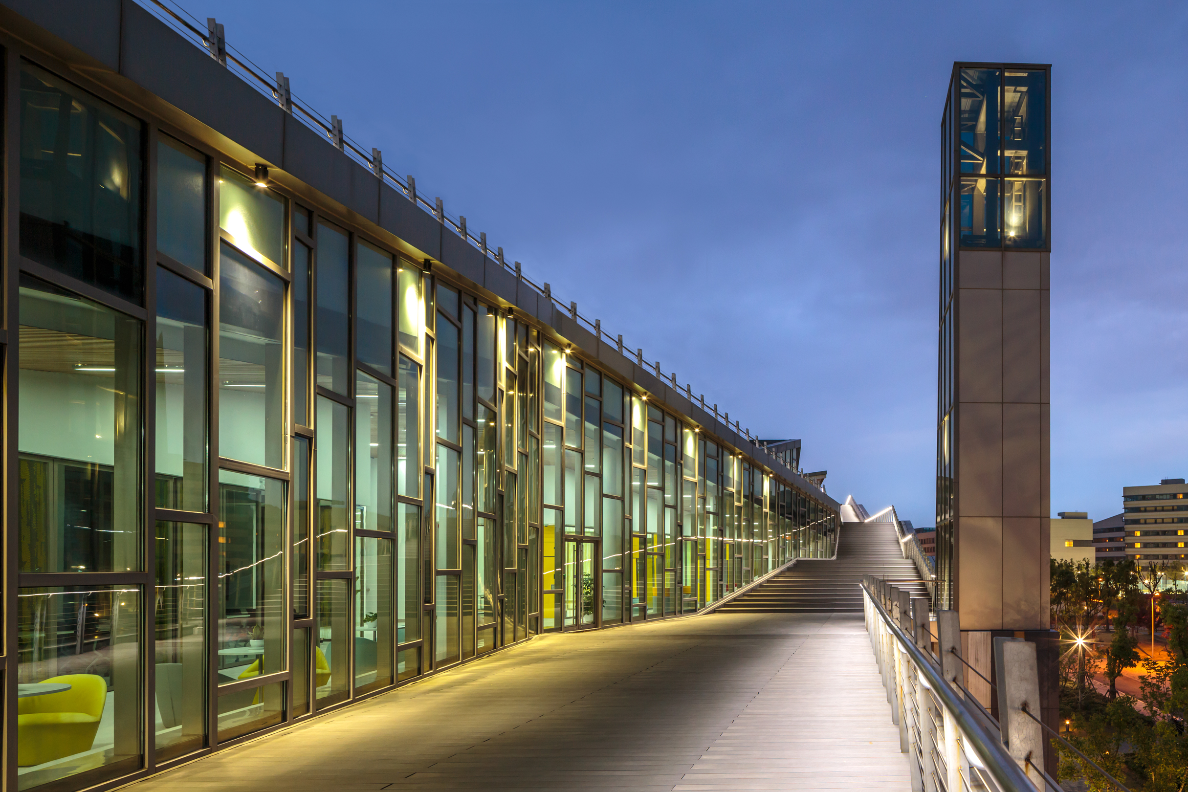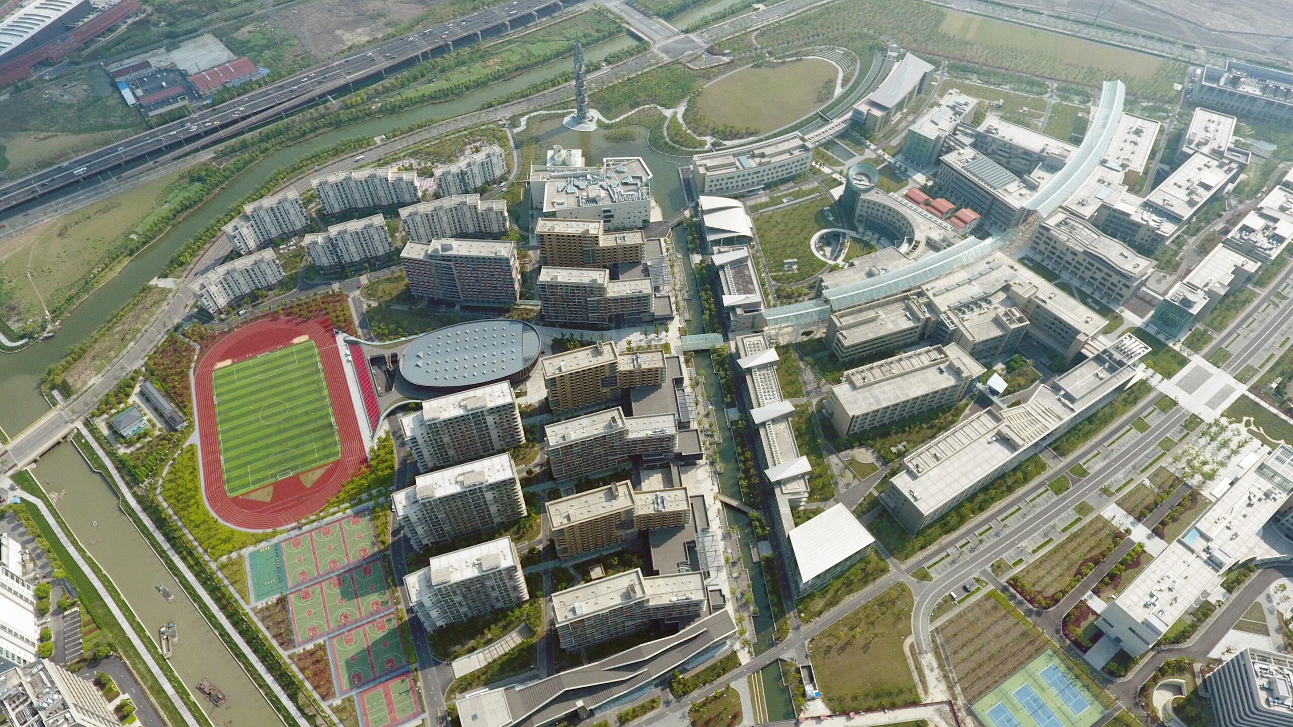- Role: Design Architect
- Building Area: 232,000 SF
- Site Area: 128 Acres
- Executive Architect: East China Architectural Design & Research Institute (ECADI)
Iconic Gateway
Anchoring the eastern end of “The Crescent” arrival sequence at ShanghaiTech University, the Library building is configured to create a prominent, iconic gateway for visitors entering from the main south gate, while serving as a central hub of activity for the overall campus. The library is designed to be an open learning building to promote interaction, creation, experiential learning, and discovery.
Collaborative Learning
The library features a large central atrium space that connects the spaces located on the north and south parts of the 5-floor building. Stairs and bridges are incorporated to provide fluid circulation along the interior atrium space. Group study rooms, a makerspace/recording studio, and exhibition spaces are located on the ground and lower floors. Quiet spaces, such as research and individual study spaces, are located on the upper floors.
“Wall of Light” Concept
The design creates a strong sense of identity with a “wall of light” concept highlighted by iconic elements at the entrances and the Lake Reading Room. A high-performance glass façade maintains openness while controlling glare with interior wood louvers and solar control roller-shades located within the double-wall cavity. The west and east entrances incorporate projected, glassy volumes that serve as “lantern” marker elements, becoming illuminated beacons of learning in the evening.
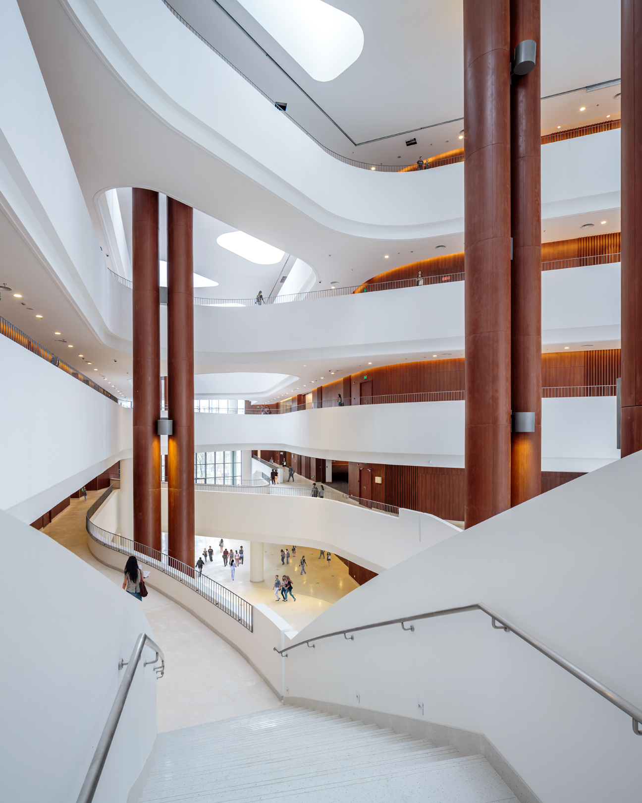
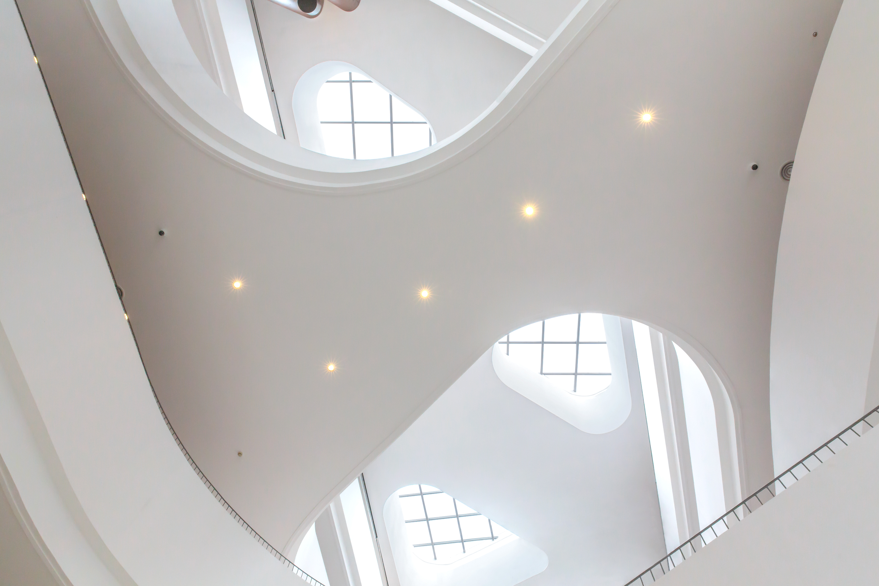
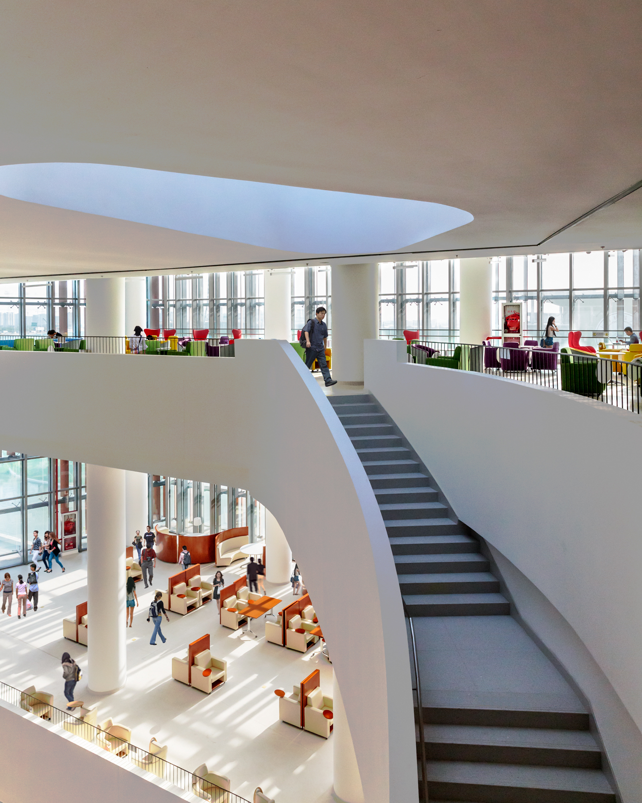
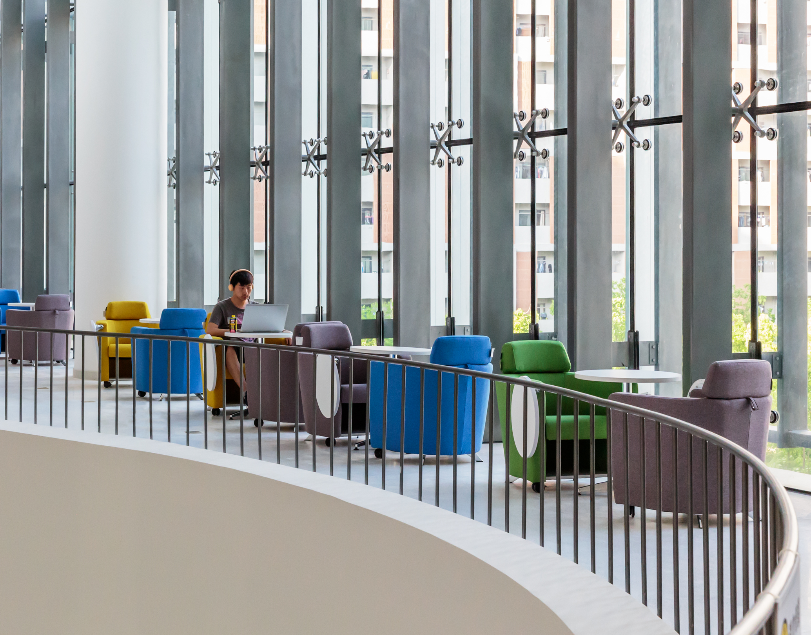
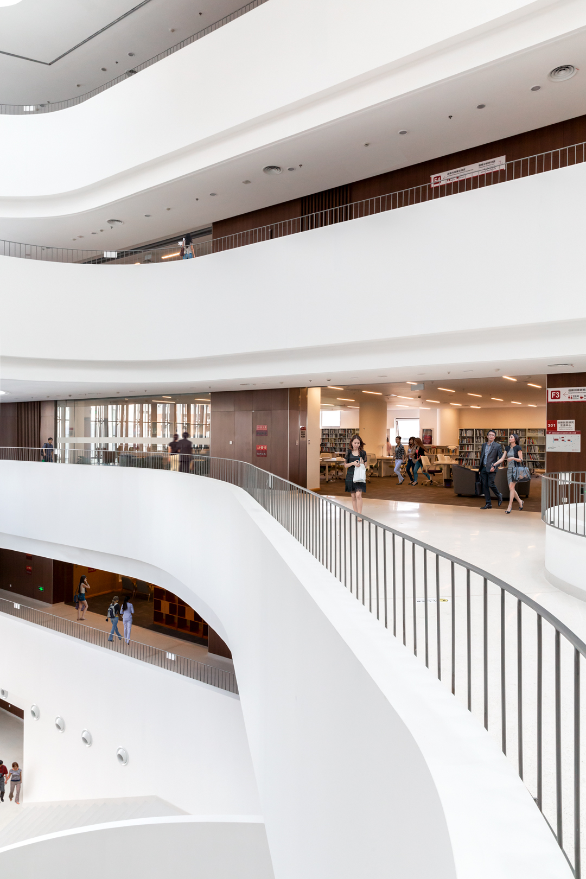
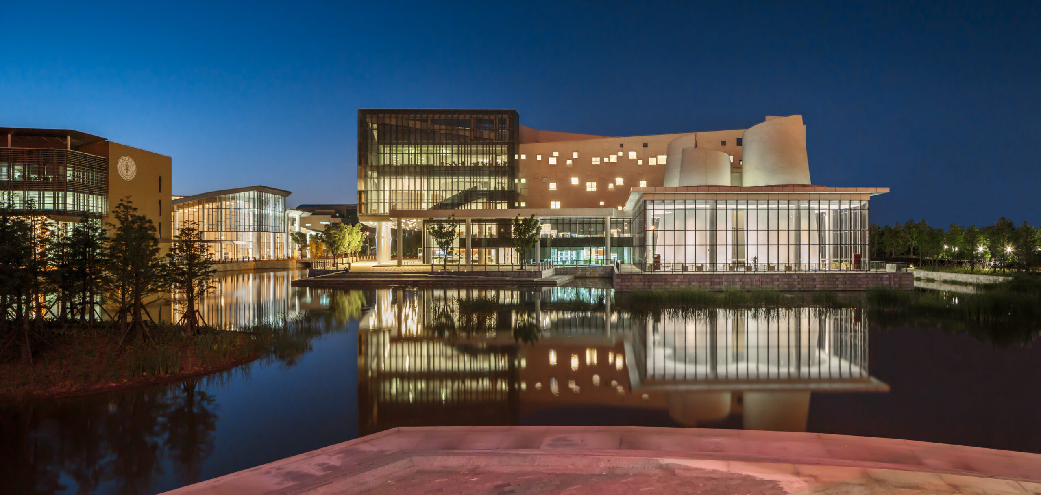
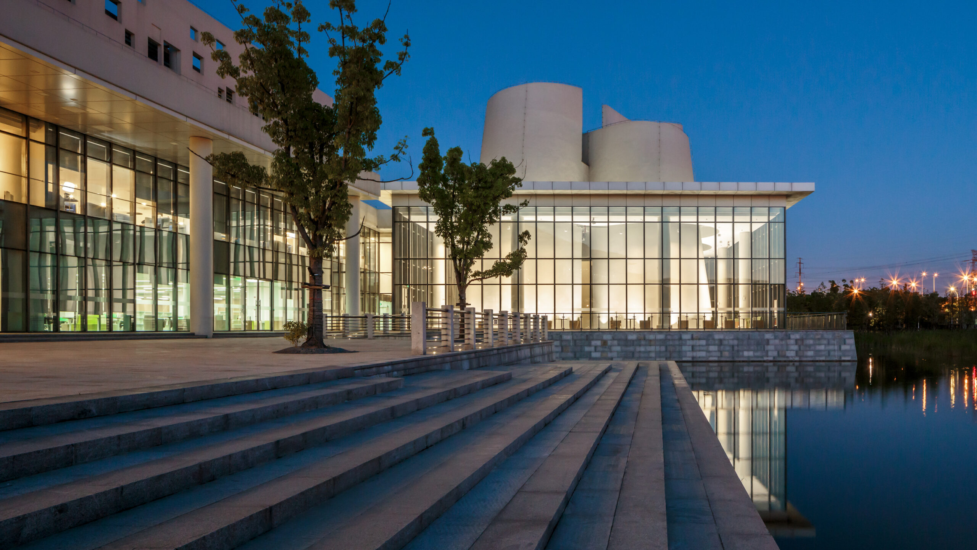
- Role: Design Architect
- Building Area: 232,000 SF
- Site Area: 128 Acres
- Executive Architect: East China Architectural Design & Research Institute (ECADI)
