The Exploration Building and The Gold Gymnasium, Santa Monica High School
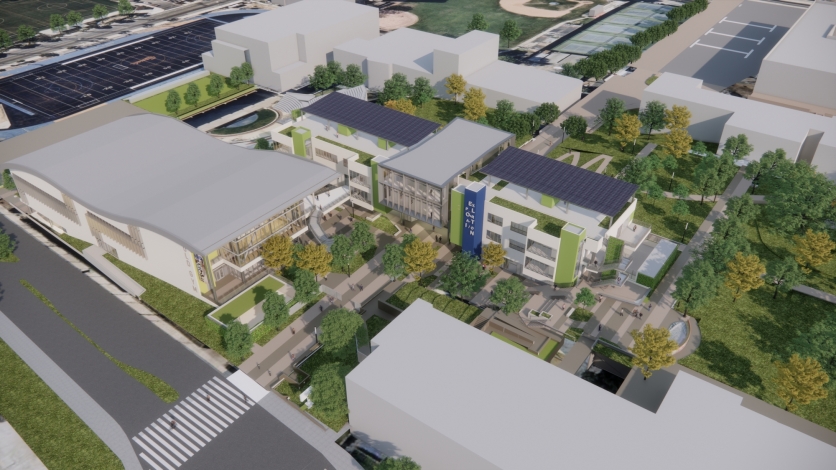

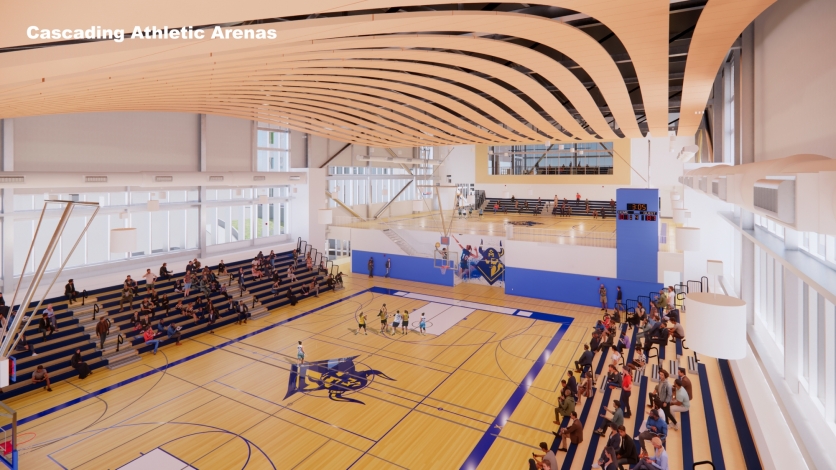

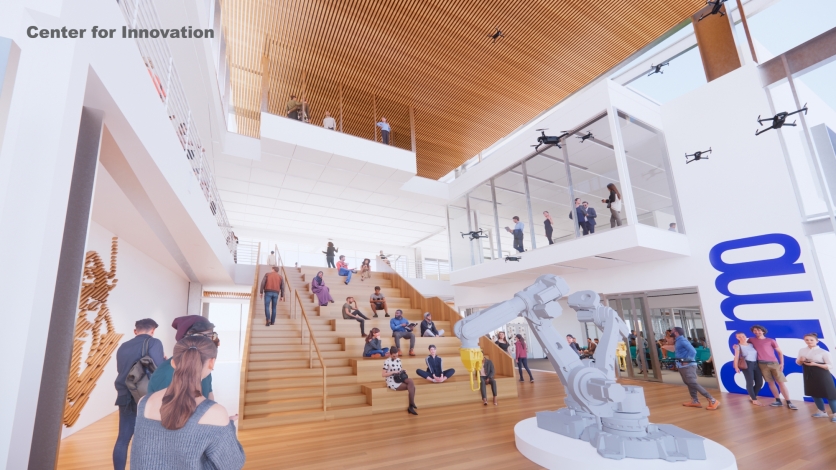

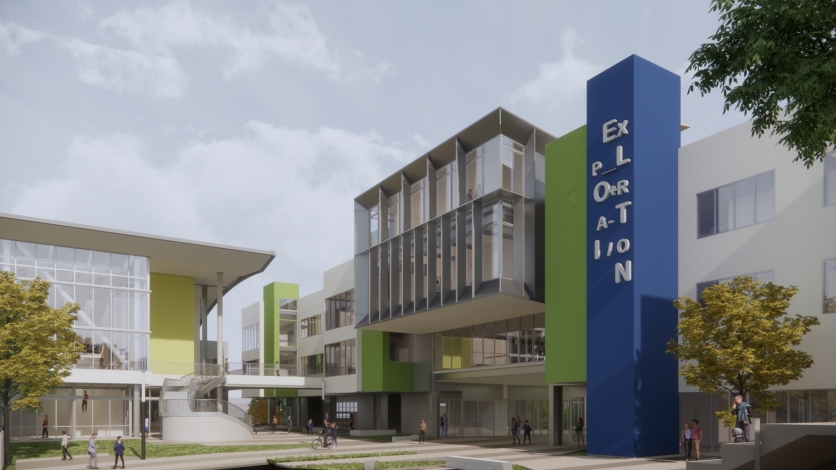

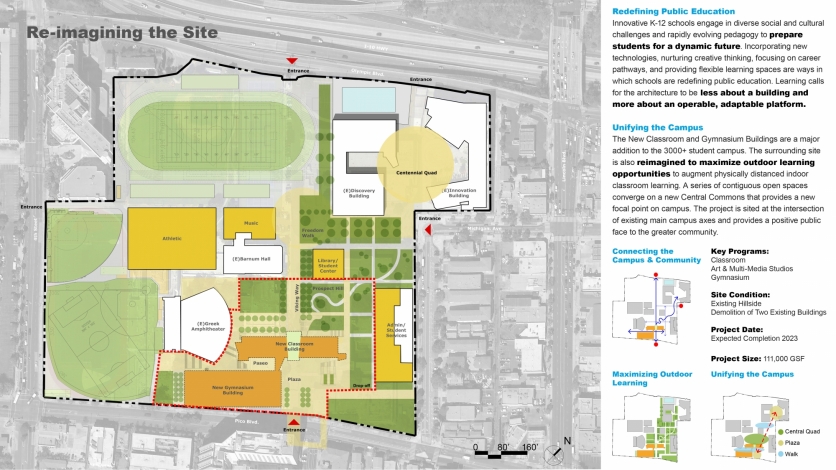

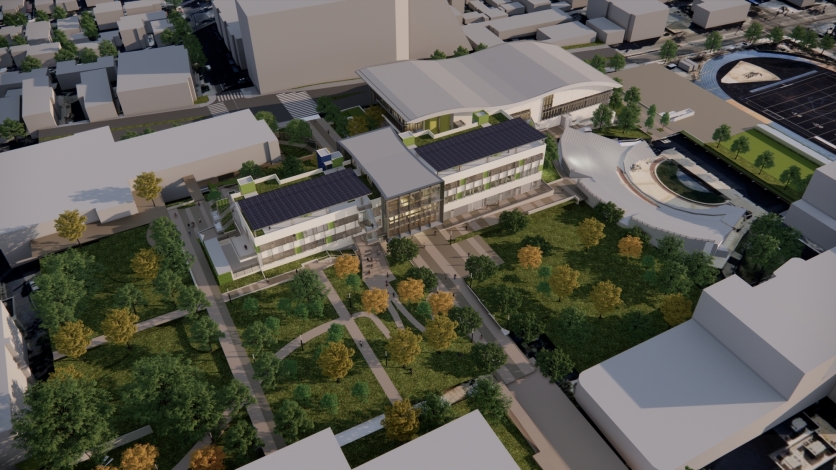

The Exploration Building and The Gold Gymnasium at Santa Monica High School will complete Phase 3 of the campus masterplan. The project is comprised of two new buildings totaling 111,000 square feet and the regrading of Prospect Hill and the surrounding site.
The Exploration Building will house classrooms for the Capstone Career Technical Education program as well as studios for the Visual Arts program. The linear classroom building embodies an “open building” concept to allow for future flexibility which will allow spaces to be reconfigured over time to adapt to evolving needs. The Gold Gymnasium includes practice and competition courts, the Physical Education program and studios for yoga and dance. The gymnasium takes advantage of the existing hillside to create a stepped building of large overlapping volumes unified by a dramatic curved roof.
The surrounding site will be reimagined with a series of landscaped commons connecting the campus across multiple grade changes. A paseo between the Exploration Building and Gold Gymnasium provides opportunities for outdoor learning while connecting the athletic fields to the rest of campus. Prospect Hill will be regraded to provide a series of outdoor rooms along a meandering accessible path connecting Centennial Quad to the center of campus. The Exploration Building and Gold Gymnasium provide a new student-facing focal point on campus as well as a welcoming new face of campus to the greater community.
Executive Architect: Harley Ellis Devereaux
