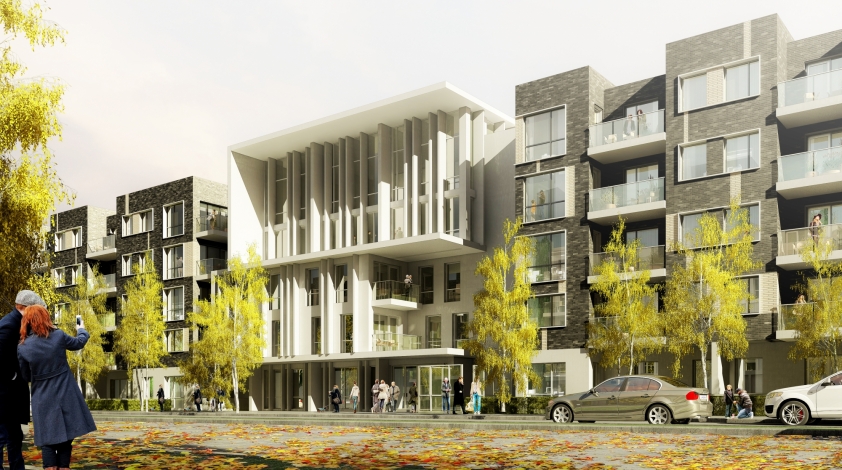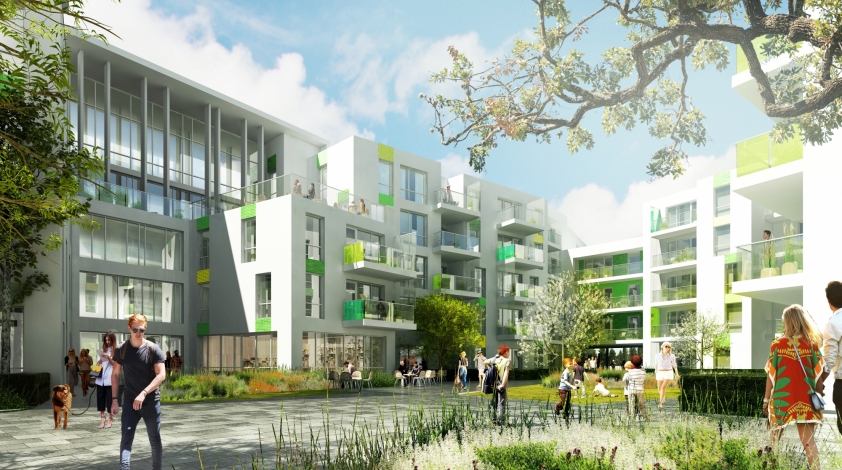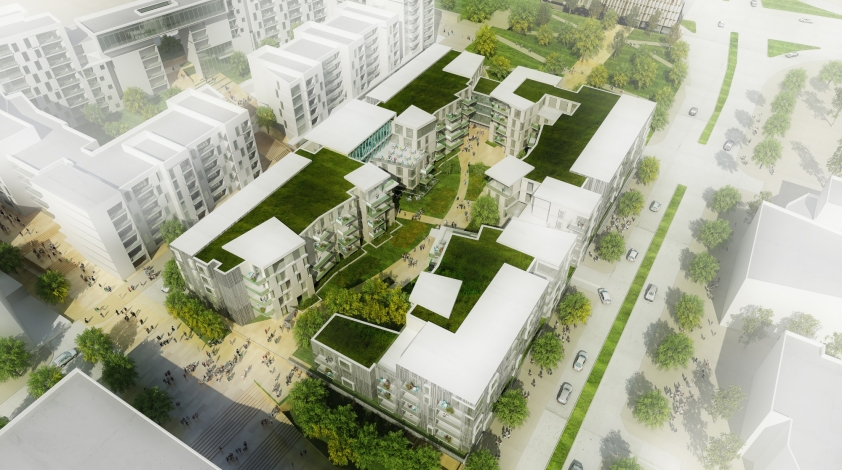Cherrywood Housing, Hines Ireland






Cherrywood Blocks 3 and 4 of TC4
The interior courtyard for the 209 unit multi-family Blocks 3 and 4 of TC4 maximizes the site's exterior open space while bringing daylight into each of the units. The generous courtyard is a private amenity for residents and opens towards the south to engage the pedestrian route from the Luas Station. A pedestrian opening at the north of Block 3 creates a mid-block circuit for residents linking to the park planned for just north of Block 3. The street edge conforms to the urban grid while the interior open spaces offer surprise with animated courtyards and diverse scales/massing. The irregularly shaped courtyard is designed to maximize daylight into apartments and capture early morning and late afternoon light. Breaks in the east and west sides building walls are shaped to a residential scale and capture the sunlight and views.
Centered on the western side block is the residents' entry lobby to the residents with resident amenities on the upper floor. A break in the eastern courtyard mass invites views to the natural landscape. Each of the four resident 'Houses' will have a distinct threshold and identity, perhaps augmented by varying color and material themes. We could consider naming each of the 'Houses' for Irish writers, and for the literary theme to extend into the courtyard garden design.
Client:
Hines-Ireland
https://www.hines.com/locations/irelandhttps://www.hines.com/locations/ireland
Local Architect/ AOR
Henry J Lyons
Landscape architect:
Grossmax
