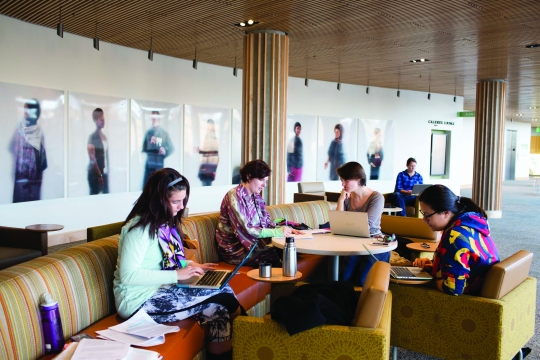Keep Moving! It Works: Measuring Health and Wellness
Keep Moving! It Works: Measuring Health and Wellness
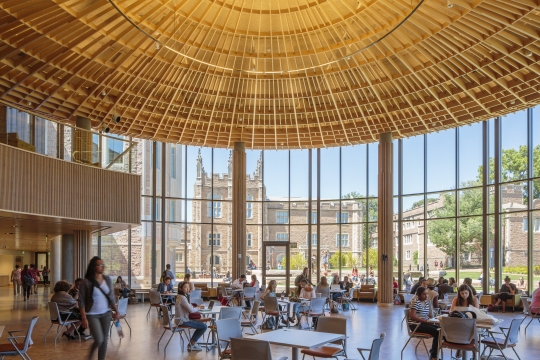
Measuring Health and Wellness at the new Hillman Hall
By now, we all know that sitting is the new smoking. But what can we do about it? Every year, the average worker spends 2,400 hours per year at the office. Students spend 1,350 hours in school. The typical office employee spends six hours sitting at a desk. These sedentary hours contribute to a whole list of unhealthful conditions, to say nothing about lost productivity, absenteeism and poor retention of good staff.
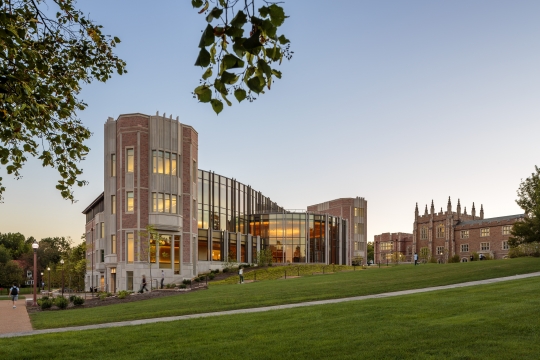
Yes, sit/stand desks may be part of the answer, but they only go so far. We’ve been designing buildings to promote health and wellness and get people moving for a long time, but with a lot of these strategies, all we’ve had to go on was anecdotal evidence—until now.
A few years ago, Washington University in St. Louis asked us and Mackey Mitchell Architects to design a new addition to the Brown School, which houses the George Warren Brown School of Social Work. By creating the 106,000-square-foot Hillman Hall, we doubled the school’s footprint, adding academic, faculty office, research, and public event space for the growing social work program. We also renovated existing space within Brown Hall and Goldfarb Hall.
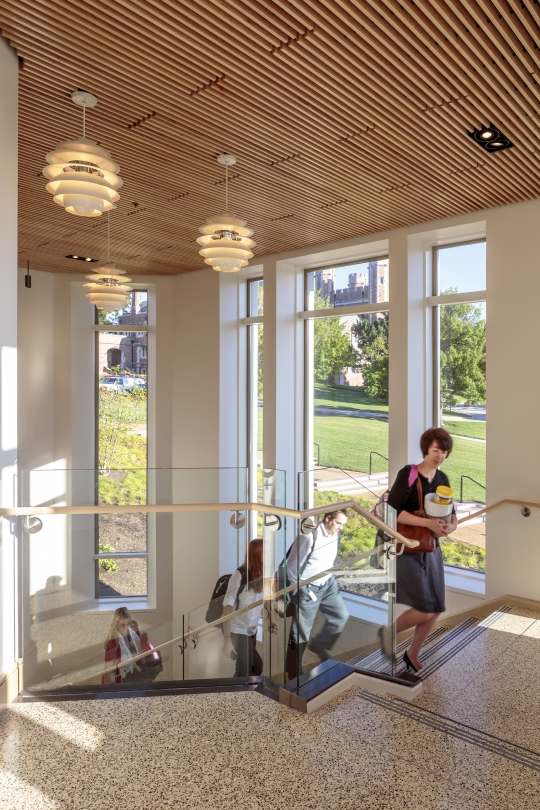
Early in the programming process, the school asked us to integrate health and wellness into the building, with an eye toward improving occupant satisfaction, productivity, retention, and creativity. Physical movement has a side benefit as well—it fosters more interaction among faculty, students, and staff. Chance meetings enable an exchange of ideas that may not otherwise have happened, stimulating new ideas and new ways of thinking. So we also designed the new facility to encourage collaboration and communication.
It’s not surprising that the school also decided to make the building project the subject of a formal research project to measure health and wellness. The school’s research centers range widely, covering subjects such as diabetes research, mental health services, obesity prevention, American Indian studies, and violence and injury prevention.
The project was led by Dr. Amy Eyler, associate professor, who conducts research to advance policy related to the study of physical activity, obesity, cancer, and diabetes. Starting well before Hillman Hall was complete, the researchers gathered data for about two and a half years on the “control population”: occupants of the two existing Brown School buildings and the neighboring architecture school. They continued to collect data from occupants of the new Hillman Hall for a year after completion.
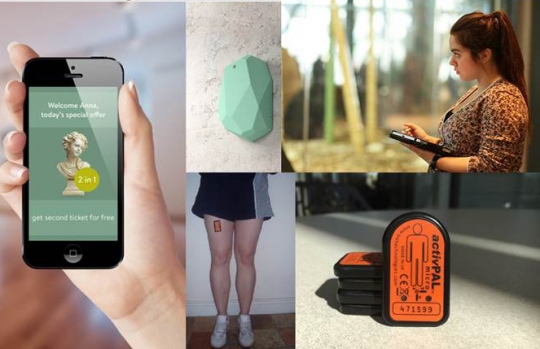
High-tech accelerometers were used to monitor movement/physical activity. Cell phone text surveys, written surveys, and observations allowed the researchers to monitor collaboration, social networking, and interaction. Late last year, the study findings were completed and shared with the design team.
To achieve the goals, we’d implemented a wide variety of design strategies. Each floor has a mix of uses: classrooms, study rooms, social spaces, administrative offices, and faculty/research offices on every level. We flipped the typical office layout, placing private faculty offices on the interior, with glass walls, and located open workstations along the building exterior, providing democratic access to daylight and views of the surrounding campus and neighborhood.
We designed the stairs to be wider than typical, located them in convenient places, and gave them access to daylight and views. That way, people would be more likely to use the stairs and more likely to stop and chat when they do.
Of course, there are sit/stand desks and workstations in the offices. But no printers. To collect your documents, you have to walk to a central location on each floor, collocated with coffee kitchenettes.
We made sure there are plenty of outdoor spaces for exercise, outdoor classrooms, group gatherings, or solitary reflection. And we designed “interior gardens,” semi-private quiet spaces that are environmentally tempered and include trees growing in planters and plenty of glass walls to bring in daylight.
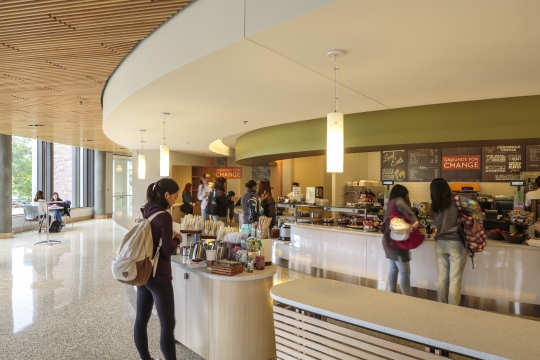
High-quality food service is de rigueur on contemporary campuses. The “Grounds for Change Café” offers healthy menu choices—locally sourced, organically grown, fair trade. You won’t find any carbonated corn syrup beverages. There’s also a visiting chef program. The café has proven very popular and attracts customers from across campus.
The results of the survey measuring physical activity and collaboration surprised us—the building really had an effect! Compared to the old facilities, there was a 30% increase in physical movement, a 23% increase in hours standing, and a 33% increase in steps per week. There was an 18% increase in “stop and talk,” and a 19% increase in “enhanced work with others”. Social interactions more than doubled in Hillman Hall. Workplace satisfaction, building satisfaction, and individual effectiveness also went up.
We now have data to confirm what had been previously known only anecdotally. For our clients interested in moving away from the typical cellular private offices, the information gathered from Hillman Hall provides compelling evidence.
There is no one “magic bullet” that will increase health and wellness in the workplace. It takes a complete package of design features to increase workplace satisfaction, building satisfaction, and effectiveness in the workplace. By drawing on these strategies, we can not only help make people healthier and enhance productivity, we can also improve attraction and retention of great staff. The more data architects can get their hands on, the healthier we can make the buildings we create.
