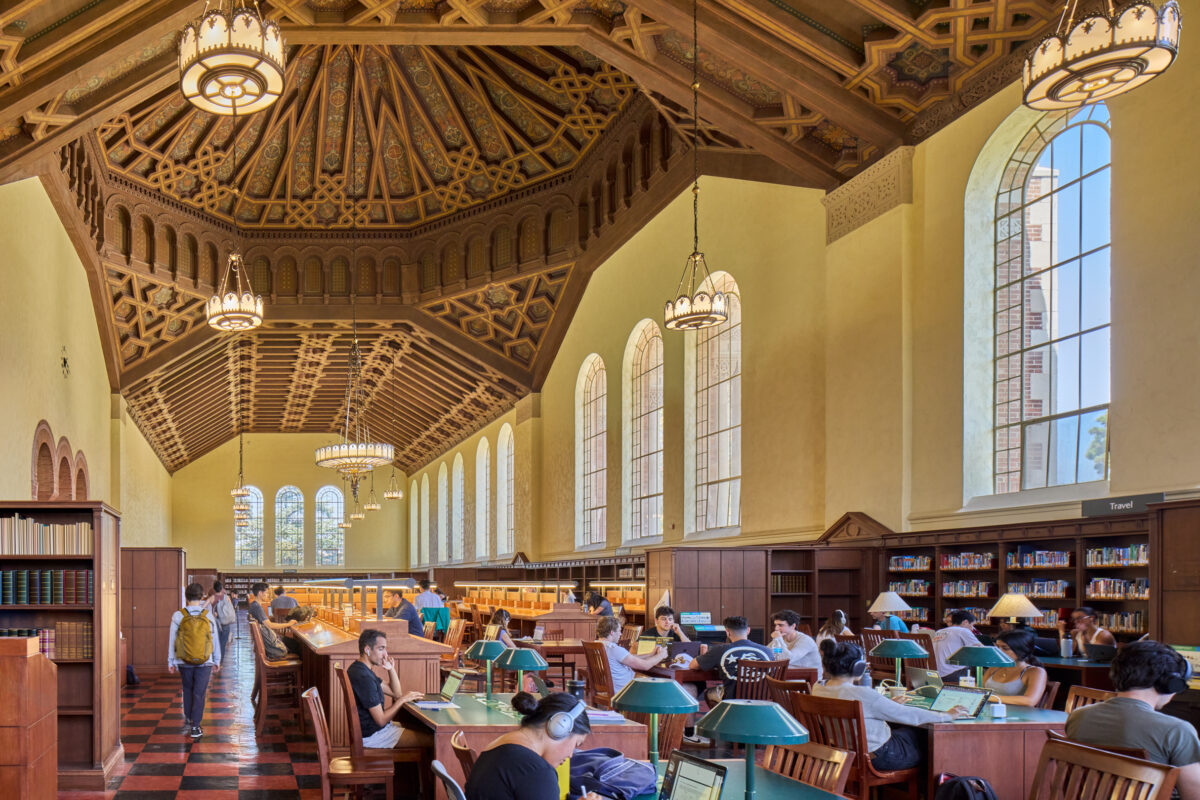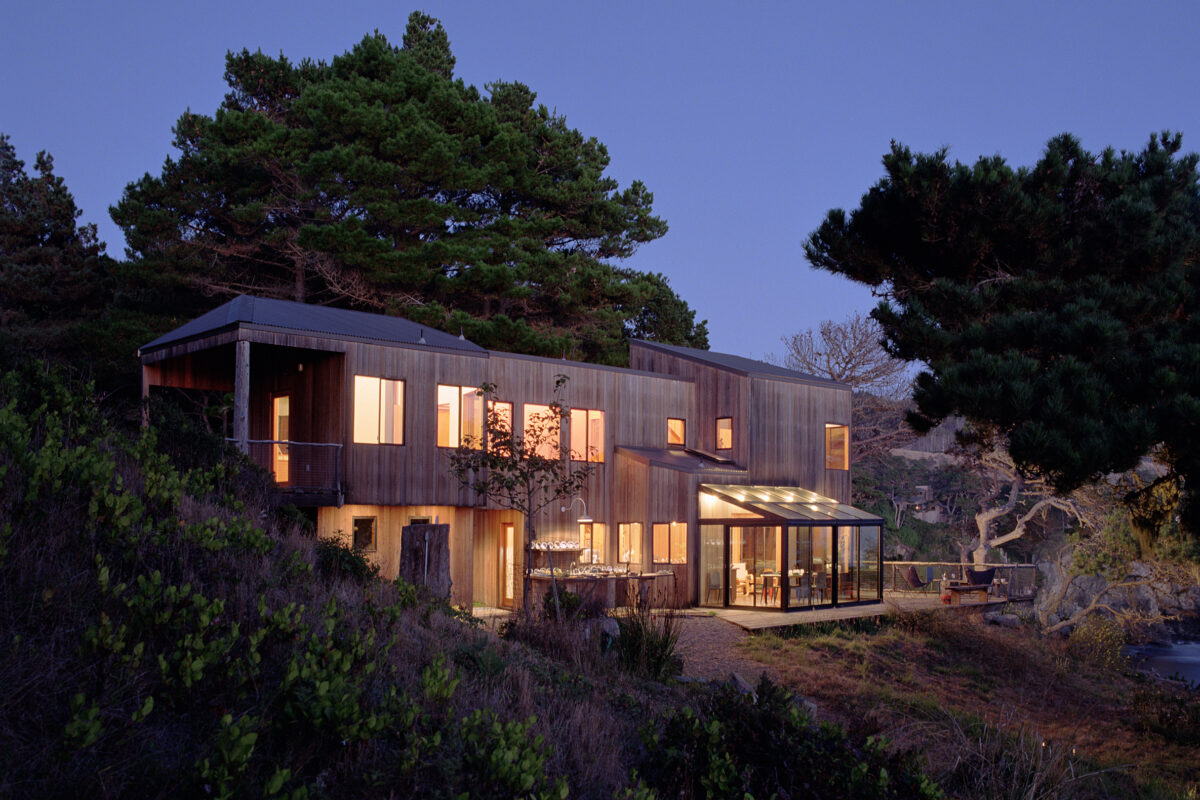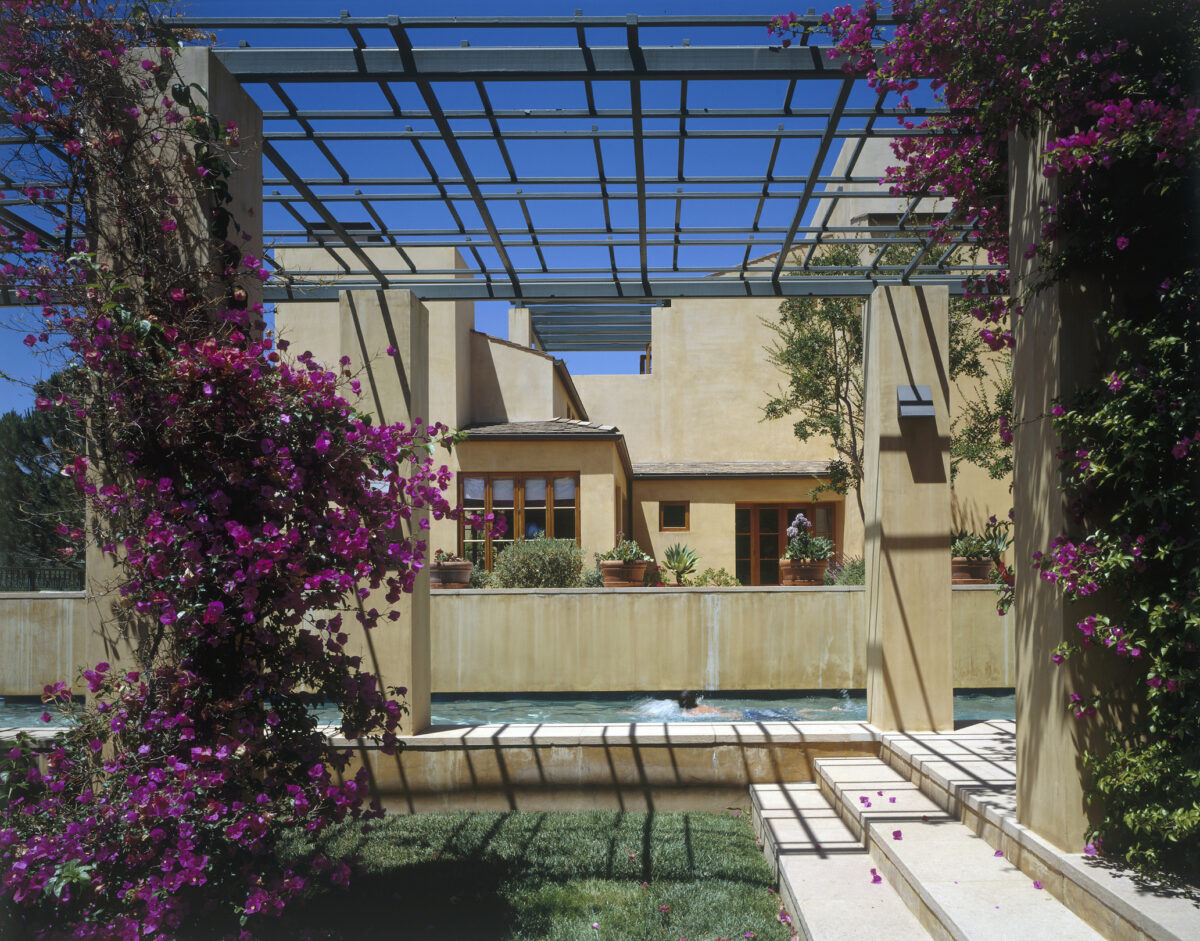Powell Library Seismic Improvements
The Powell Library project is a continuation of over 30 years of work on this historic UCLA structure. One of the four original and most distinguished buildings on campus, Powell continues its evolution to better serve the needs of the campus and student communities.
The seismic improvement project began as planning for renovations and adaptive reuse to create a forward-looking, more student-centric experience. Initial feasibility studies enabled the University to fund critical seismic improvements and allow Powell to be safely adapted for future generations. A rigorous preconstruction investigation using LiDAR scanning and 3-dimensional point cloud data aided the design of a surgical strengthening of the building. All reinforcing materials were brought into the historic reading room through a single removed window opening, building a ship-in-a-bottle while the library was occupied throughout construction. Four hundred and fifty historic ceiling panels were catalogued, removed, stored, and reinstalled to provide access while ensuring adherence to the Secretary of Interior’s Historic Building Standards.
Moore Ruble Yudell’s original work focused on fortifying the structure to then current seismic criteria, improving accessibility and wayfinding, and upgrading building technology and systems. Powell Library has continued to be a dramatic center for campus life and is the first UCLA building to receive a National American Institute of Architects Honor Award.


