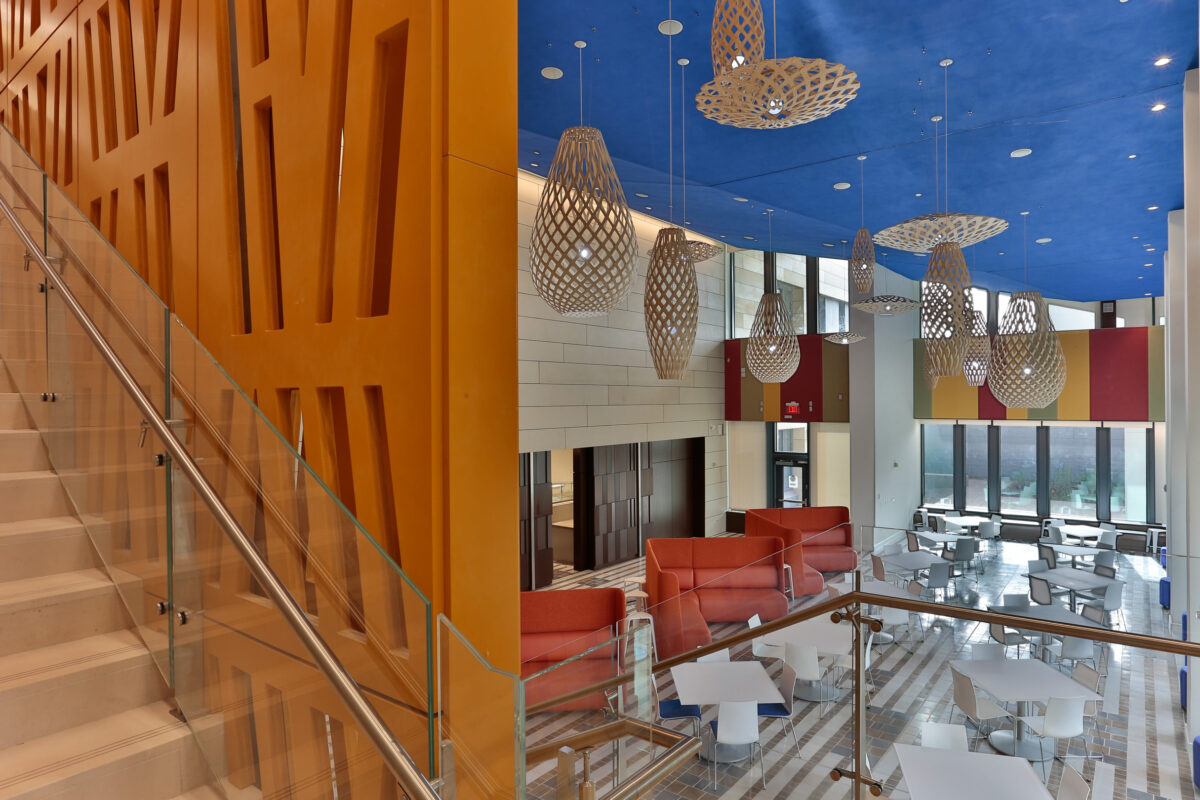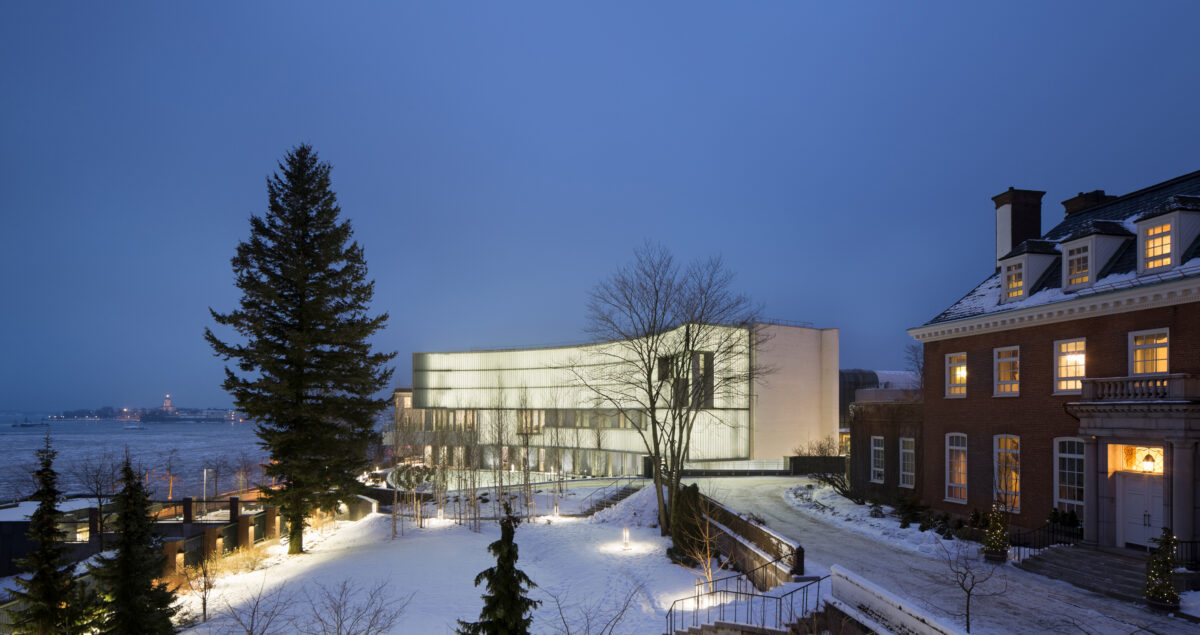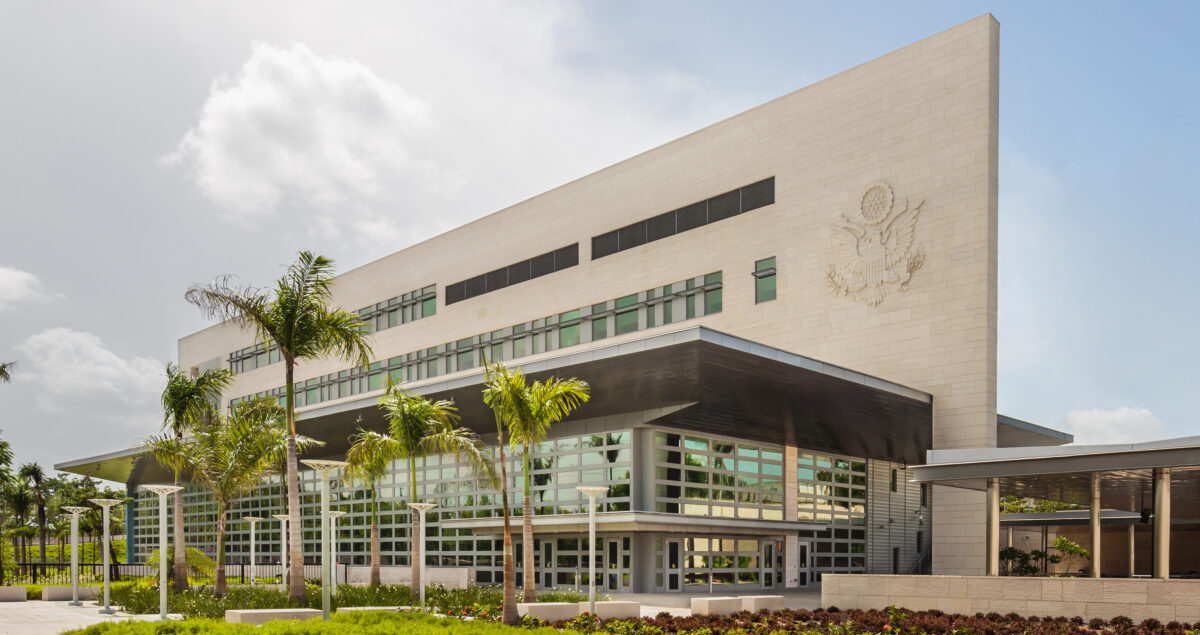US Embassy N’Djamena
The U.S. Embassy in Chad is located near the Chari River in a relatively undeveloped quarter of Chad’s capitol city. The region is the Sahel, the increasingly arid southern “shore” of the Sahara desert. Its dry climate is characterized by extreme heat, alleviated by heavy monsoon rains.
Response to climate is a central theme in the design. The Chancery is designed to provide an oasis of greener, shaded courts, maintained by judicious use of recycled water. Sun-shading bris-soleil structures characterize the architecture, with monumental water-collecting canopies sheltering the entry court and café garden. A network of lower canopies provides shaded walkways, reducing site temperatures while mediating between building mass and surrounding landscape. Exterior walls are constructed from concrete with an outer rain screen of ultra-high-performance concrete (UHPC) panels. The limited material palette is intended to create a dignified and calm aesthetic, responsive to the harsh climate and modest context, while using a readily available, durable and practical system for shipping and assembly.
Taking inspiration from regional textiles, the architectural character of pierced screens continues inside the buildings at ceilings and feature walls. Together with the vibrant colors and patterns of concrete floor tiles they bring the culture of the Sahel into the modern, high-performance workplace.


