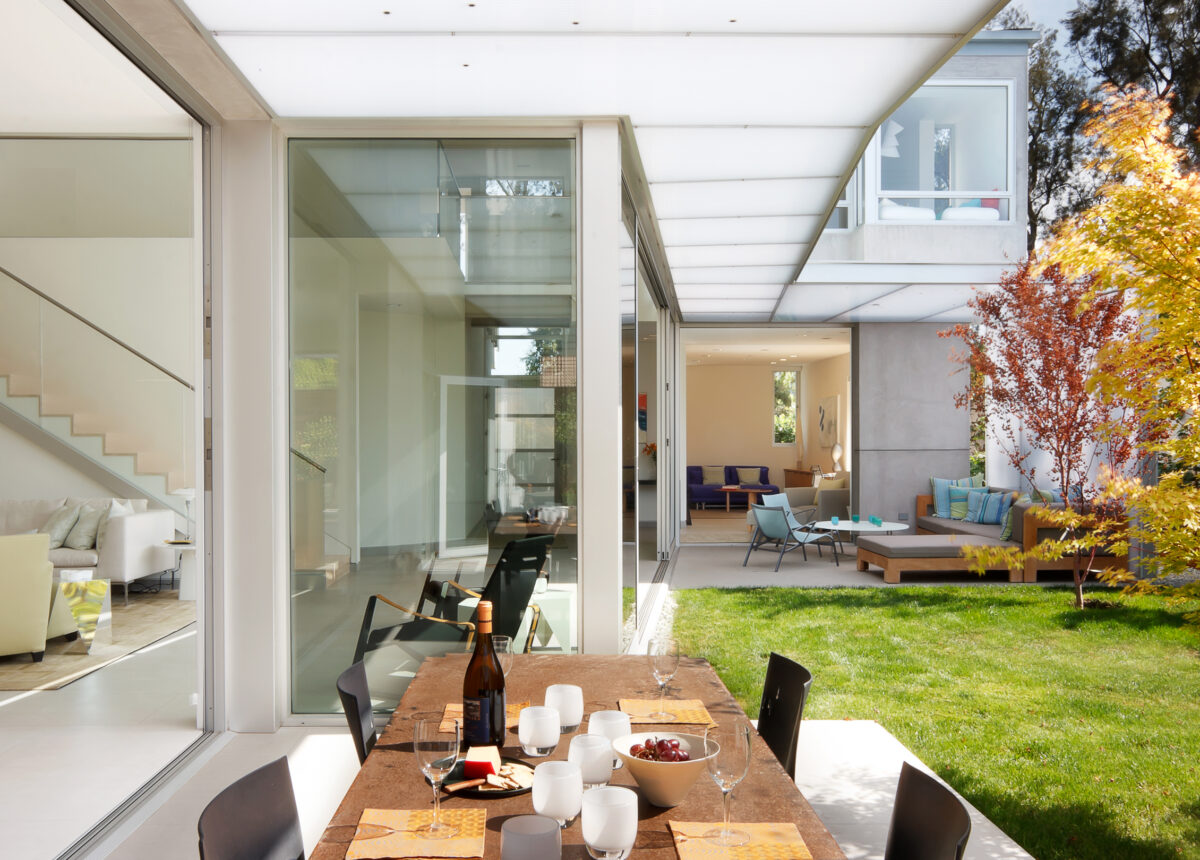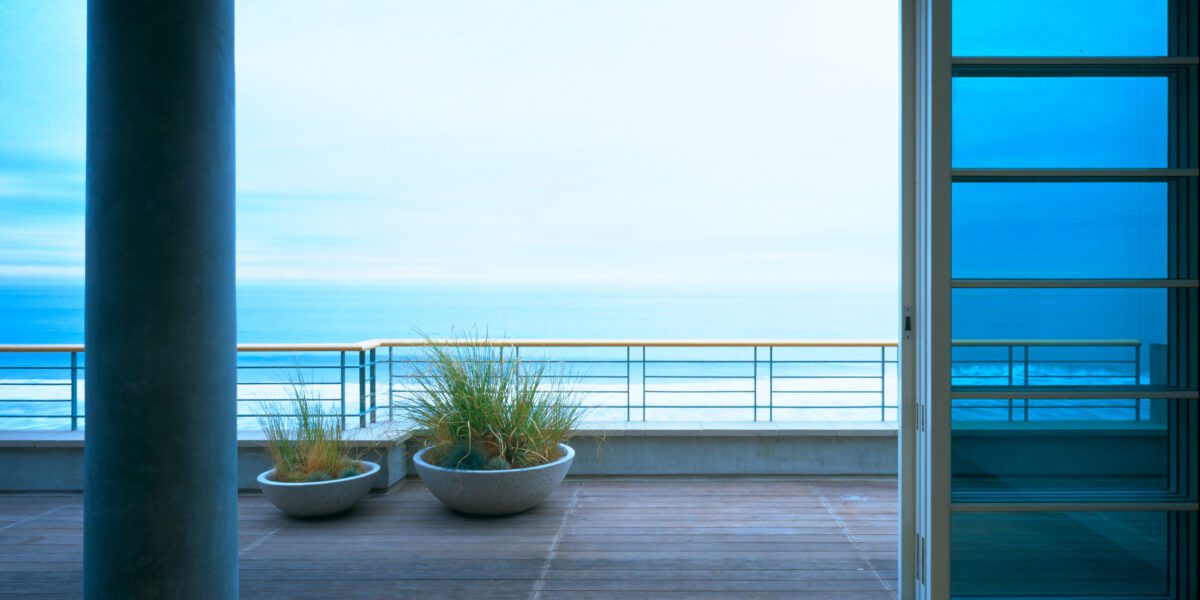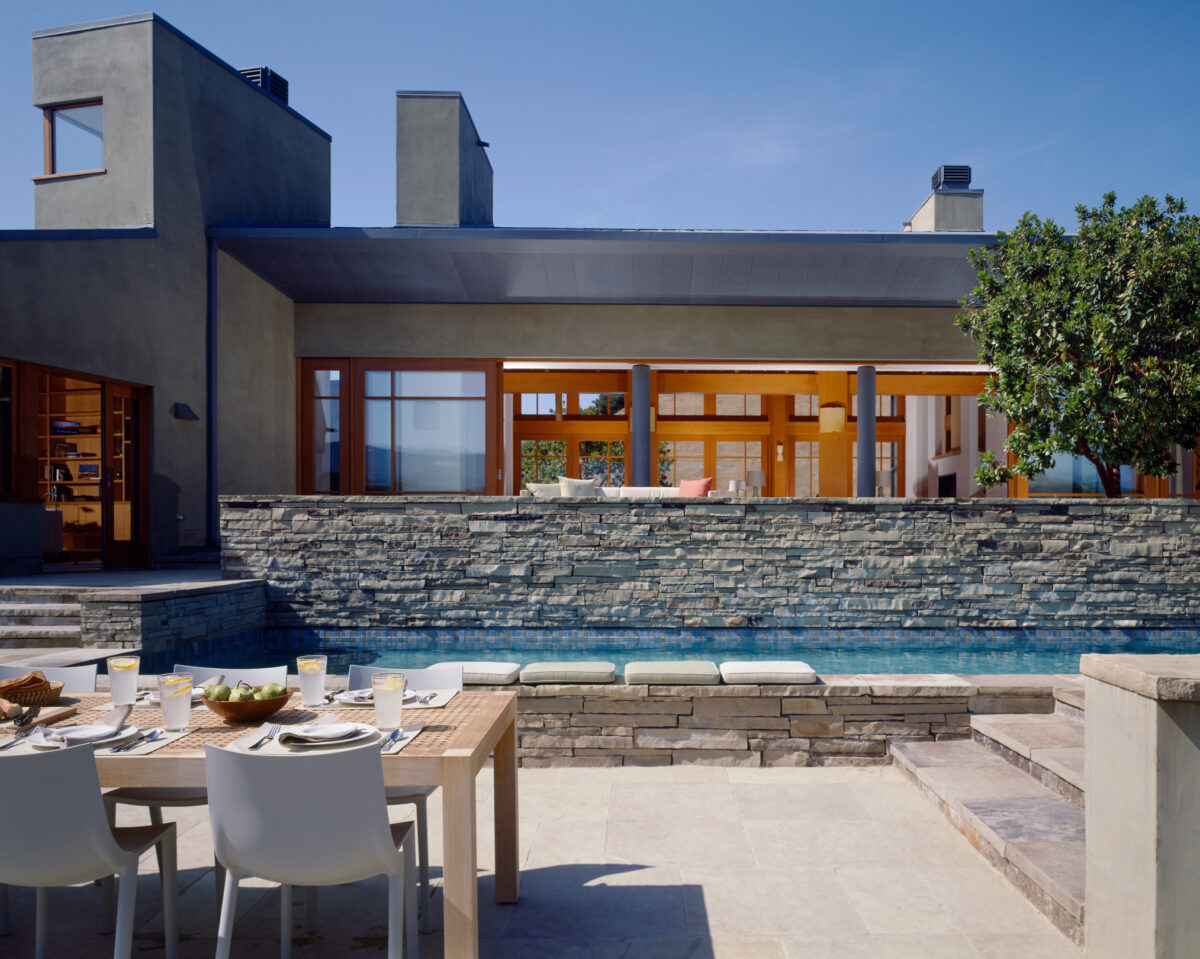Georgina Residence
Acting both as designers and clients enabled us to treat the project as a case study in which creating a place of harmony and wonder could be totally aligned with ambitious environmental goals including working toward a net-zero energy house.
The environmental strategies for the house reflect a tiered approach:
Passive design: The house is shaped in section and plan to optimize convection, natural cooling, daylight, shading, and winter heat gain. The “section” of the house is extruded throughout so that every room participates in this passive design.
The two-story space at the core of the house is not only environmentally critical but functions as a kind of piazza which links all the living spaces. All rooms benefit from the careful washing of daylight and the framing of the landscape. At night the same shaping allows indirect lighting to create its own nuanced environment.
In plan, the house develops as a “yin-yang” diagram with interior and exterior complementing and overlapping along a flexible boundary. This creates long diagonal views and movements on a tight urban lot. A gallery-like space links all the rooms and creates a transitional zone between inside and out.
Renewables: Photovoltaic panels are designed to provide over 100% of the electric energy. Solar water panels are designed to provide radiant heat, domestic hot water and pool heating.
Landscape: The landscape focuses on drought-tolerant native materials, a roof garden of native grasses, and onsite water retention.
Materials and technology: Throughout the house, materials were selected for minimal environmental impact. An array of low-energy-consuming products such as LED lighting significantly reduces the energy loads.
Monitoring: Systems are designed so that monitoring and adjustments can take places over years of inhabiting the house. This is critical so that we can use the house as a laboratory for our clients and ourselves. While designing sustainably, we found that we could further elevate our concerns for the choreography of space, the magic of light and shadow and the harmony between building and landscape. The house is evolving with a richness and subtlety of experience, a range of transitions between inside and out and an ever-changing awareness of the magic of the natural elements.


