College of Arts and Sciences South Lawn, University of Virginia Interiors
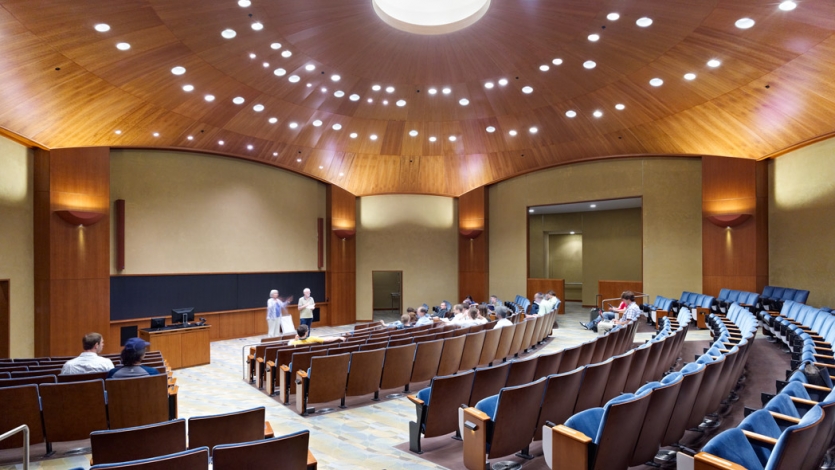

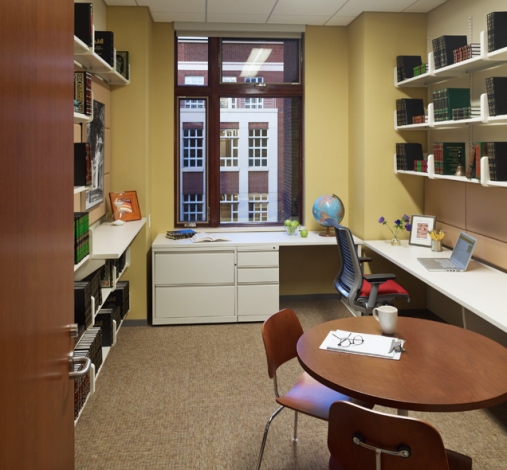

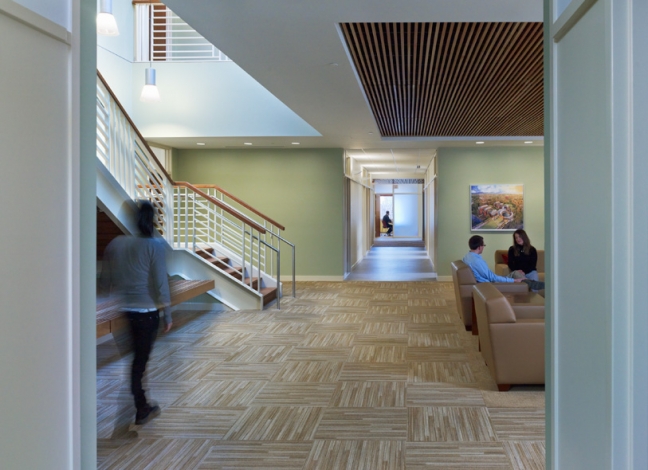

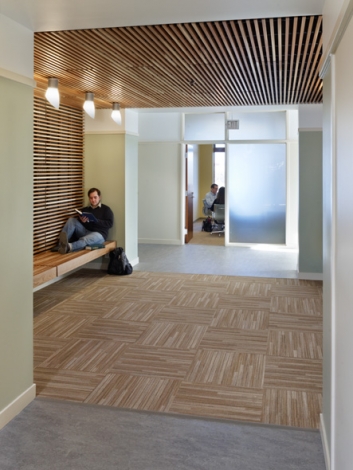

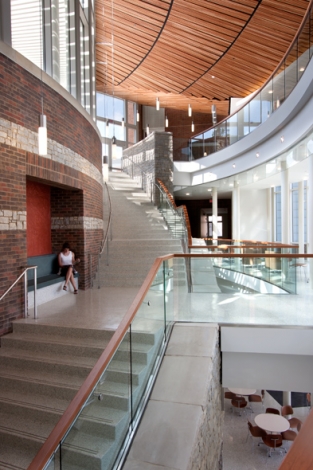

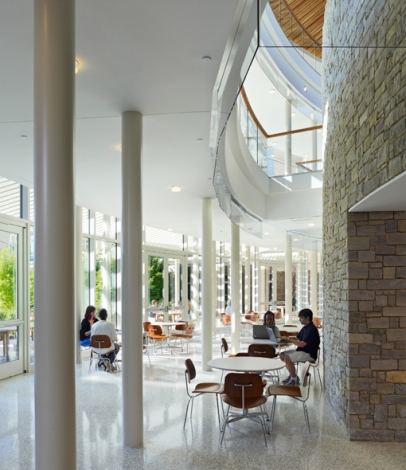

A new neighborhood, planned with the utmost concern for the harmony of buildings and landscape, provides a 110,000 sf academic center for the College of Arts and Sciences that extends the axis of Thomas Jefferson’s original Lawn across Jefferson Park Avenue. The design team was challenged to seek inspiration from the composition of Jefferson’s original Lawn, including character and scale of its architecture, without resorting to imitation.
The nearly 100 foot wide panel of lawn that is proposed mimics the general proportion of the upper Lawn at a smaller scale. The new cross-axis sets up an east-west sequence, linking the College to the adjacent Foster Family historical site and gesturing to future development toward the nearby medical center. The central Commons area gathers arrival from multiple levels and directions, and redistributes movement vertically and horizontally to various activities within the College. The wings of the new building, currently under construction, weave patterns of offices, classrooms, and meeting rooms, while the scale is eased by stepping back the fourth story with terraces.
Photography: Alan Karchmer,
Colins Lozada/Moore Ruble Yudell
