Discovery Building, Santa Monica High School
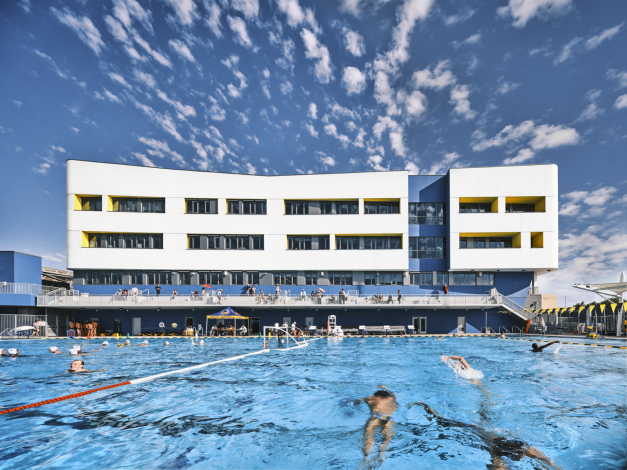

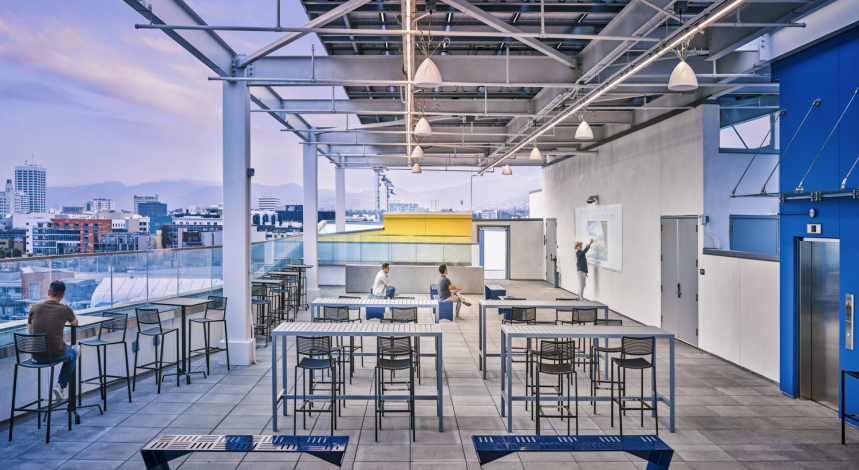

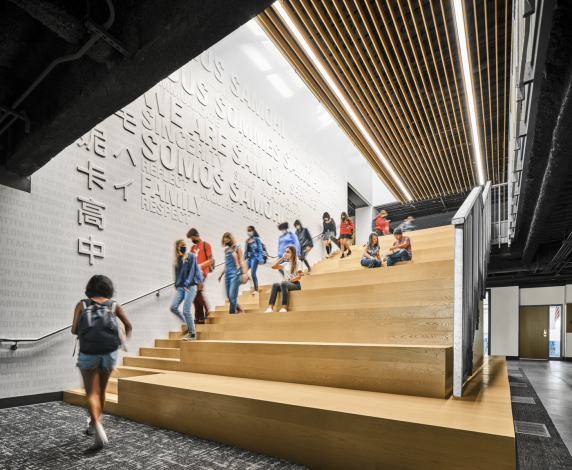

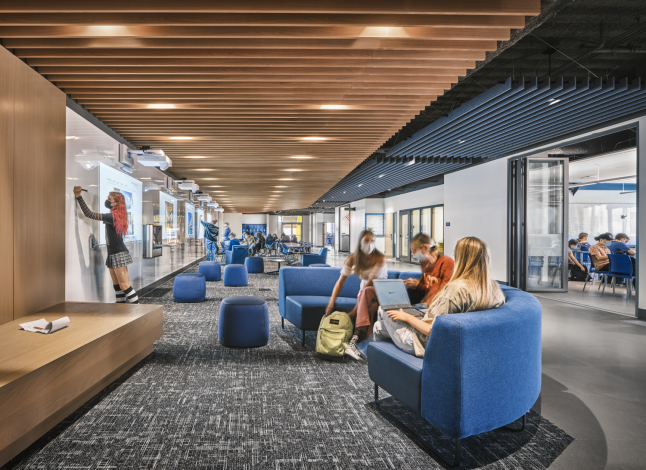

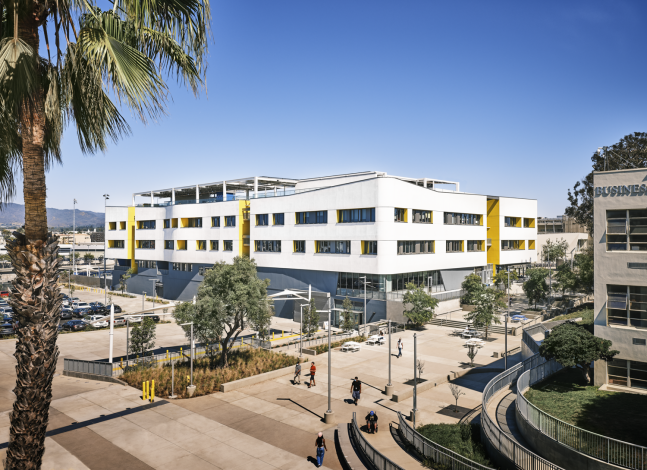

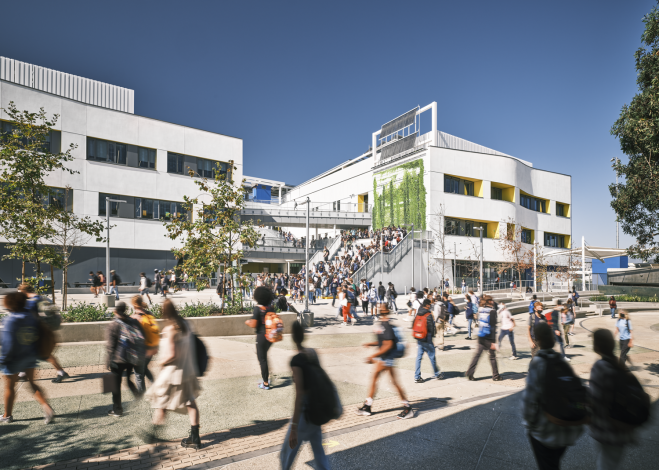

Education in the K-12 world is rapidly evolving in significant social, cultural, and pedagogical directions. Innovative schools take on a wide range of social and cultural challenges in their ultimate mission to prepare students for a dynamic future. Incorporating new technologies, reaching out to support under-served or disenfranchised groups, nurturing creative thinking, and engaging the business community are just some of the ways that creative schools are re-defining public education. Today’s approach to K-12 innovation is all about flexibility and change. School architecture is driven by pedagogy, which is itself profoundly affected by the fluid development of information and classroom technologies. Learning, subject to this type of wide-ranging evolution, calls for the architecture itself to be less about a building and more about an operable, adaptable platform. The Discovery Building is a major addition to the 3000+ student campus. The proposed multi-function building is comprised of 5 levels and over 260,000 square feet of space. The building wraps around an open entry court with cascading stairs and bleachers for informal gathering. The building is designed as a ‘loft’ building with a flexible, open column grid, raised floor for air supply, power and data and non-load bearing walls which can be reconfigured over time. Sustainable features include ‘living’ green walls, displacement ventilation, and roof top photovoltaic and solar thermal arrays. The classrooms are filled with natural light and many have operable glass walls to connect to commons areas. Award worthiness: Future Proof Building supporting Evolving Pedagogies
KEY PROGRAMS: 28 Classrooms with adjoining Commons 4 Project Lead The Way / Physical Science Labs 4 Collaboration Classrooms 2 Medically Fragile Classrooms Makerspace Computer Lab Admin Offices Campus Café Dining Facility Kitchen and Distribution Center for SMMUSD Rooftop Science Classroom 50 Meter Drake Swimming Pool
PROJECT DATE: Expected Completion 2021 PROJECT SIZE: 260,000 GSF
Executive Architect: Harley Ellis Devereaux
