Optic Valley
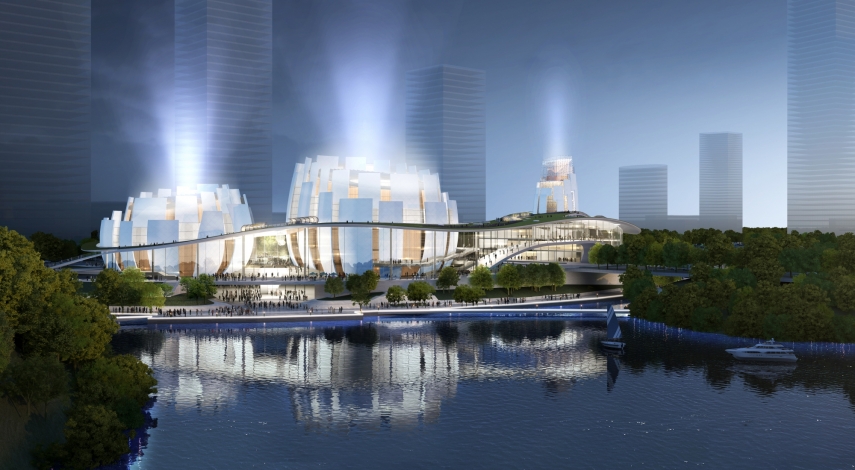

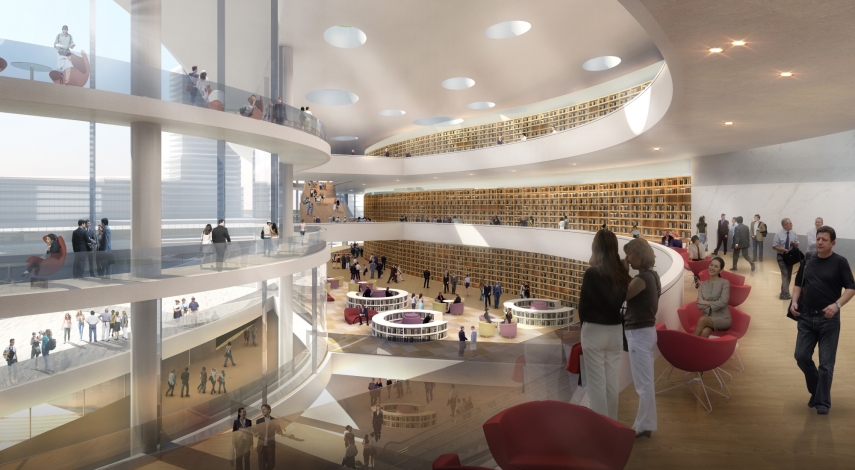

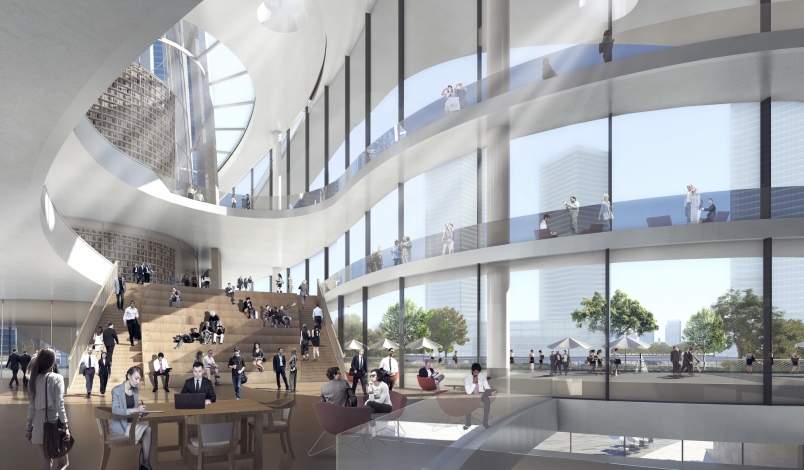

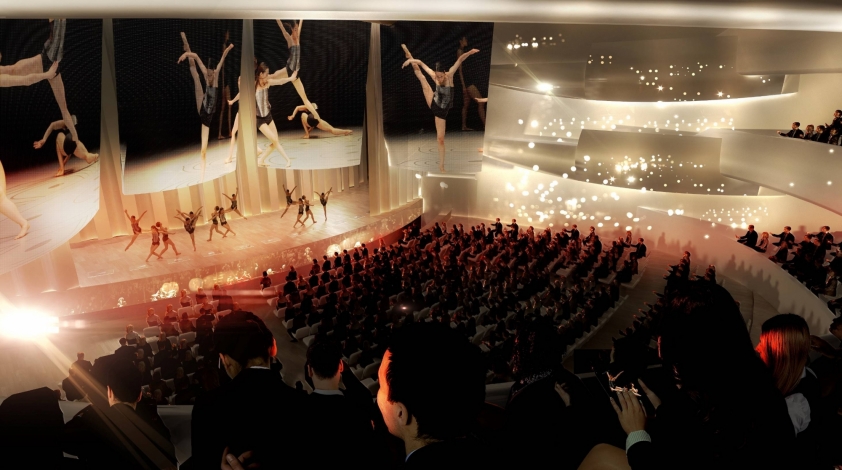

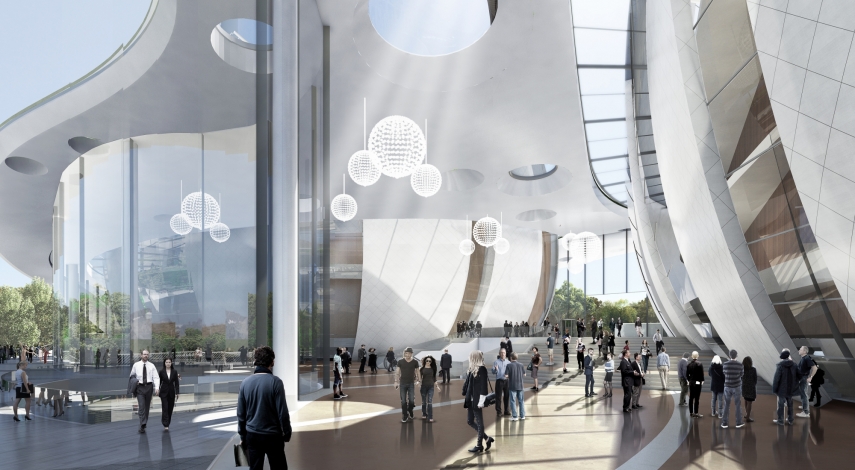

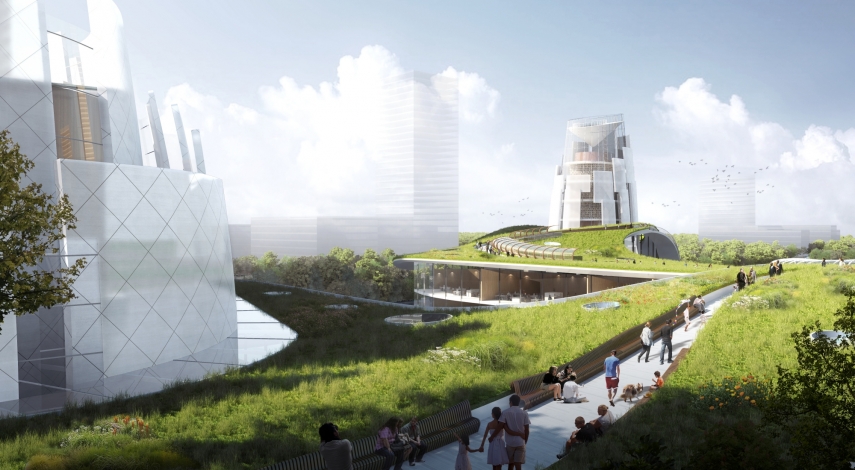

Concept
Our concept offers a place of culture designed as a coherent cluster of cultural activity.
The inspiration for the Culture Center is a lotus flower. Interpreted in contemporary abstract design, the overall building is designed as a garden within the city, enhancing the user experience to create a world class Culture Center.
The Grand Theater, Youth Pavilion and Library have each been given individual expression, with its own roof shape sitting on a landscape roof. The water-viewing roof connects to the waterfront. It provides performers and users opportunity for all kinds of formal and informal activities. A tower element of the library is placed at a pivotal position along the waterfront.
The Culture Center is designed to be seen from close up and in the long view, from within the park, from along the bend in the waterfront and from viewpoints throughout the city.
The defining elements of the Culture Center are grouped together in a theatrical scenography. This is a natural sculptural /architectural concept within the urban environment.
The roof landscape provides a new public garden for the people of Optic Valley. It links the park with the waterfront to ensure the Cultural Center relates to everyday life in the city.
Masterplan
The Grand Theater and Youth Pavilion are placed on the southern site while the Library is placed on the northern site.
All cultural activities are connected above and below the ground to form one cohesive cultural complex. The Cultural Center is approached from the Metro station level, street level and the waterfront. The arrival experience from the Metro starts at the station level and connects directly to the Grand Theater-Youth Pavilion and the Library.
A grand red-carpet like arrival for audience, artist and users provides access at street level. The library has its own street level drop off and arrival point.
External public space flows into and over the building, making an open building, inviting all members of the public. The foyer and roof garden are new public spaces for the city. The Grand Theaters, Multipurpose space, Youth Pavilion and Library are arranged along the foyer space as in a linear park.
The lower level exhibition /retail along the waterfront is conned to the Cultural Center as a contentious linear public space.
Sunlight and Daylight
Daylight is brought deep into the plan through light scoops. The lotus flower roof forms are united in a dynamic profile, outlined against the sky. Each petal features a skylight at the tip to illuminate the interior with natural light. The building silhouette, clearly visible by day, and dramatically illuminated by night, gives the Cultural Center a unique and memorable identity in the new city skyline.
