Shanghai Tech Student Center
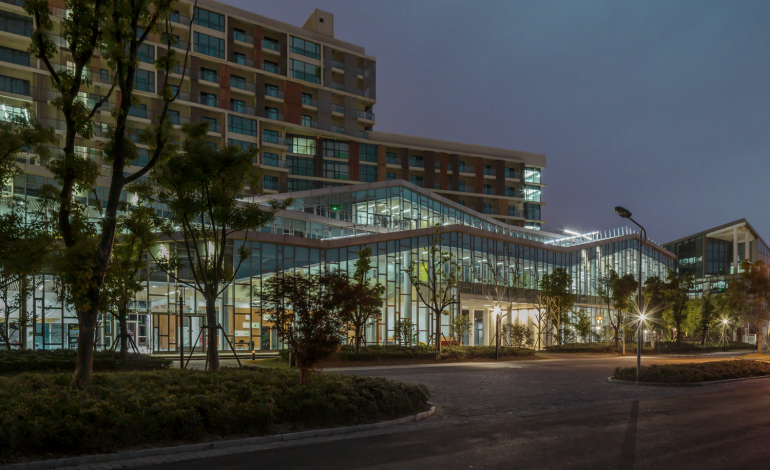

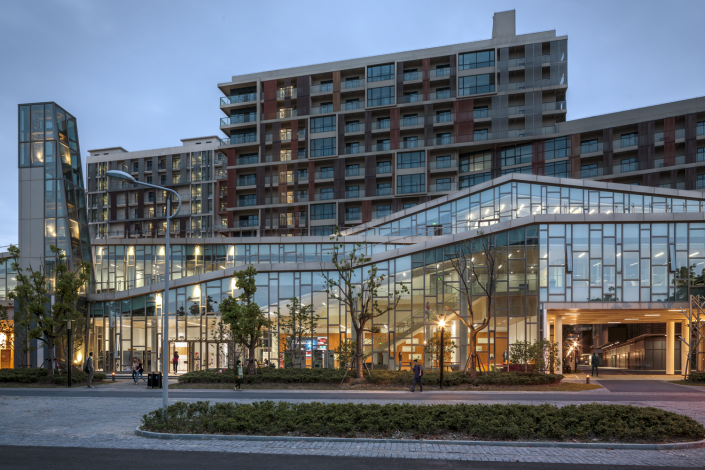

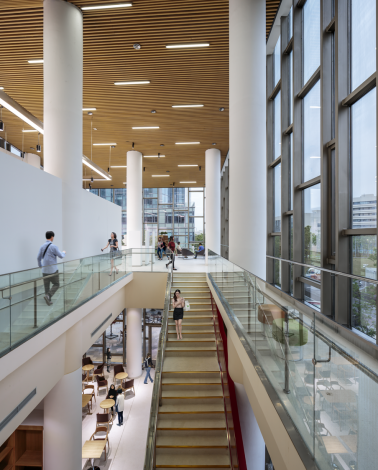

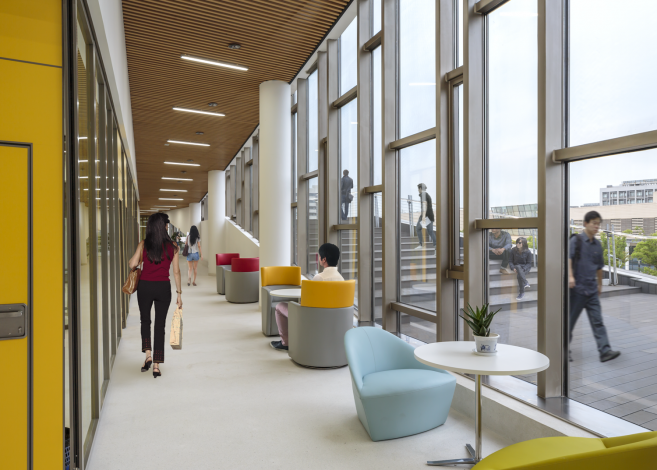

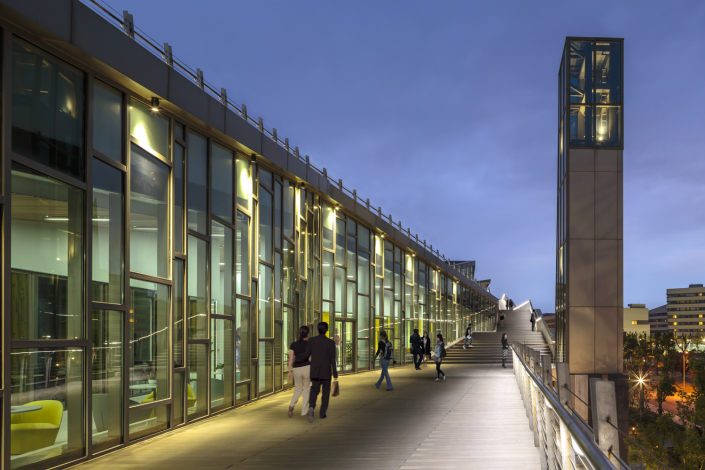

The Student Center at Shanghai Technology University establishes its own strong presence at the Eastern Gate of the campus, creating a landmark to welcome students arriving from vehicular drop-offs and public transit, including the nearby subway station located on Zhong Ke Lu Road. The program achieves a vibrant focus of student life by integrating a rich mix of interior activities, uses and retail spaces— bookstore, coffee/tea shops, retail, student club space, student lounges, administrative, support spaces. Outdoor gathering spaces include terraces, seating areas, outdoor theater and amphitheater. Prominent entrances and access points on the Ground Floor provide easy access for all students from the academic, retail/dining and residential zones.
At its western end, the building incorporates an iconic amphitheater element and café raised over the Village Promenade and Canal, providing views up and down this key pedestrian spine. At the eastern end, the building’s gateway identity is enhanced by a sculptural ensemble of projected glassy volumes accommodating the student lounges and clubs. The design optimizes pedestrian access and circulation by bridging over two roads and aligning two openings on the Ground Floor to connect with the entry lobbies of the student housing buildings to the south.
24-Hour Energy and Interaction
The design configures a distinctive, elongated “landform” building providing multiple open places for seating, interaction and social gathering—grand stairs, ramps, terraces, outdoor theater and amphitheater. Horizontal and vertical movement is designed to encourage informal interaction and socializing from both the Village Promenade in the west, and the entry plaza in the east— using “social stairs,” naturally-lighted galleries, and glazed pavilions. These elements encourage a broad array of interactions, from casual to programmed, while the varied mix of uses creates a lively, 24-hour energy.
The clear building massing concept expresses a “folded roof” incorporating an engaged sequence of two movements—going up from the grand stairs in the east to the roof-top amphitheater in the west overlooking the Promenade, and then continuing back to reach the higher mass of the student lounges above the grand stairs. These two movement paths at different levels activate the building by providing visibility, transparency, and optimal uses of exterior and interior spaces. A tower “campanile” engages the north edge of the grand stairs, creating a vertical element in contrast to the horizontal folding roof. The tower acts as a marker for visitors and students while providing an exterior digital display to promote student activities.
