North Palm Drive Housing, K Pacific Development
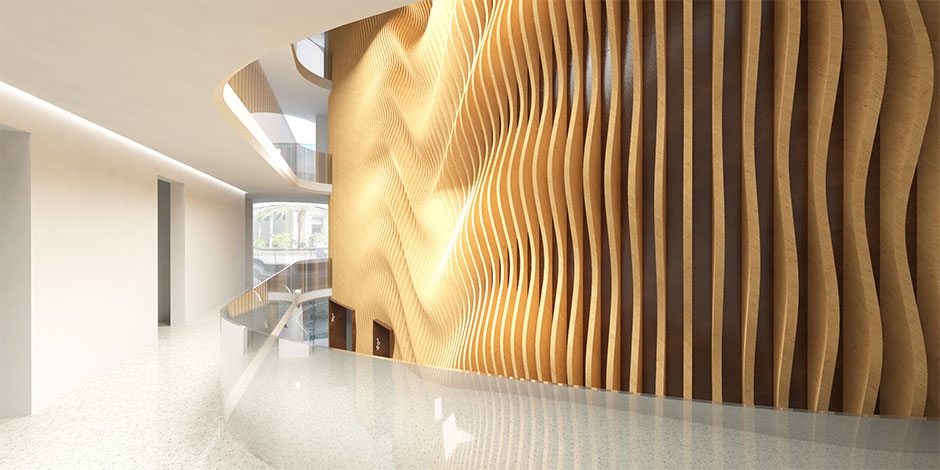

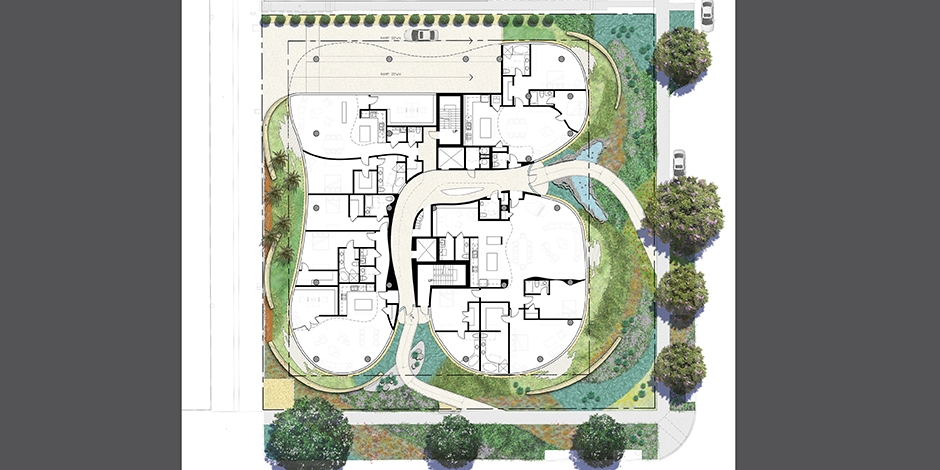

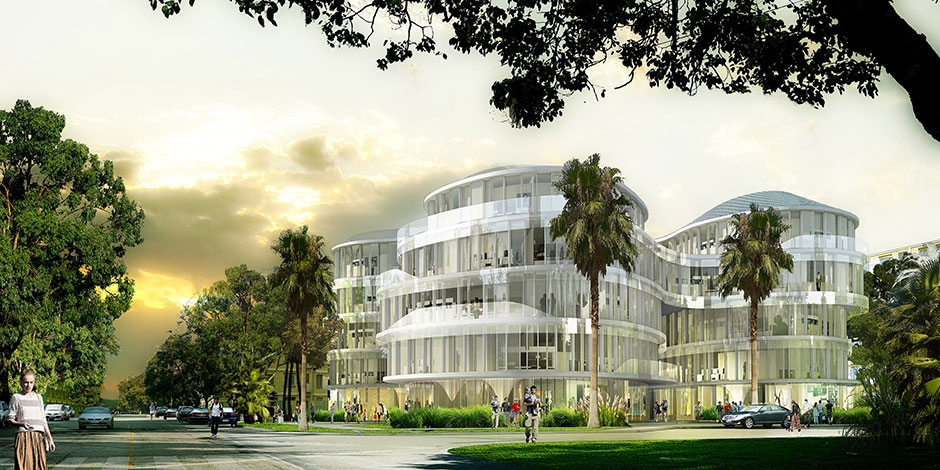

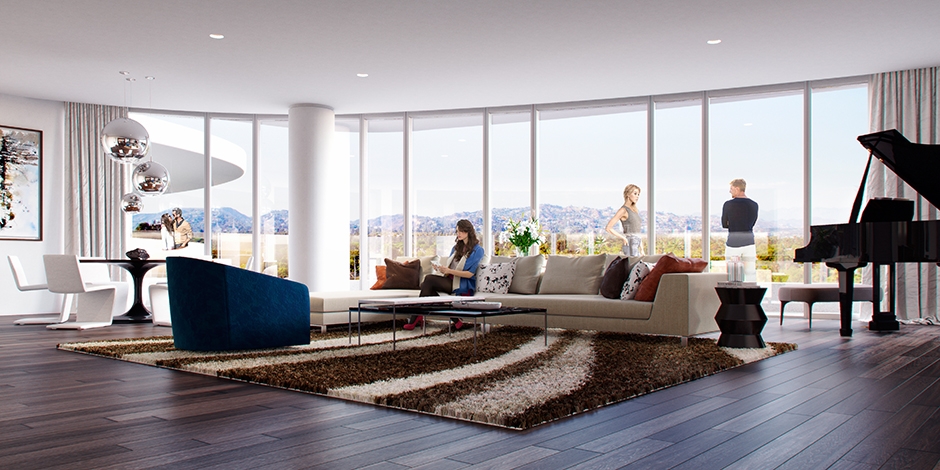

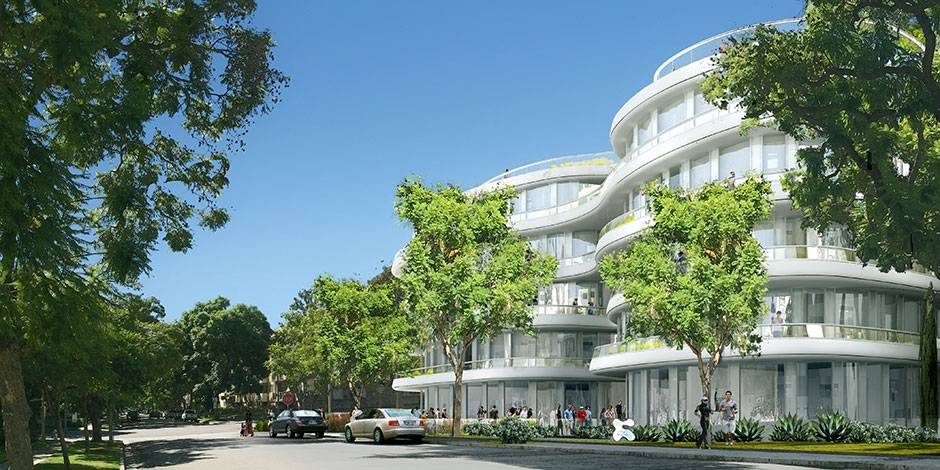

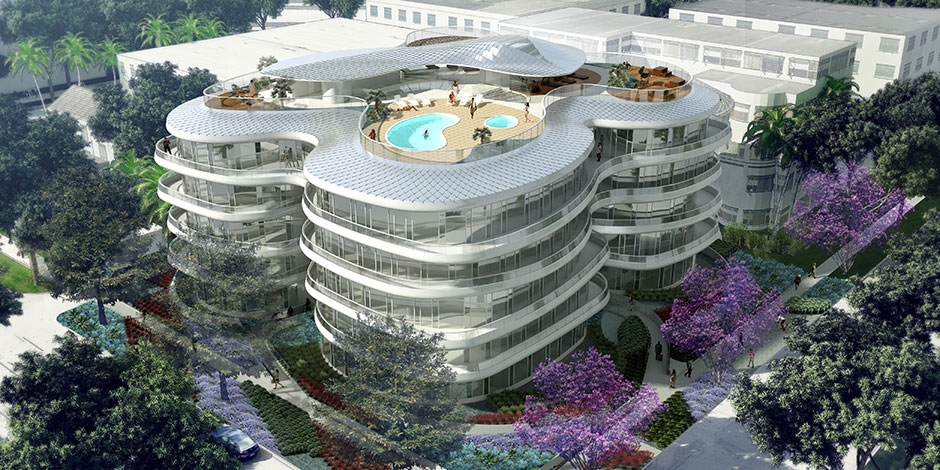

An expressive geometry of building forms plays an integral part in the shaping of this housing complex at the prominent intersection of Beverly Boulevard and North Palm Drive in Beverly Hills. The project accommodates 24 residential units including a number of affordable units, on 5 floors with rooftop amenities and 2 levels of underground parking.
Expressive Form
The project is defined by an organic ensemble of curving forms that presents an instantly recognizable, iconic image for the city. Shifting balconies line the flowing edges to provide a rich layer of articulation, enhancing the interplay of light and shadow on the surfaces. The sweeping roof-scape incorporates shared amenities including landscaped terraces, swimming pool, jacuzzi and clubhouse, topped by an angled pavilion canopy that adds a dynamic flourish to the skyline. The fluid curves create a memorable sense of identity and place for residents and visitors, evoking a number of inspirations and influences—including Antoni Gaudí’s hypnotic, quarry-like facades in Barcelona, and modern sculptures by Isamu Noguchi.
Sustainable Features
A central, sky-lit opening slices through the building to facilitate circulation to the units on all floors, while allowing for abundant natural daylight and ventilation. The building also incorporates green roofs, photovoltaic panels, sun-shading canopies, solar water heating, water-efficient landscaping and drought-tolerant native plants.
