John Brooks Williams Natural Sciences Facility (Phase 2), St. Edward’s University
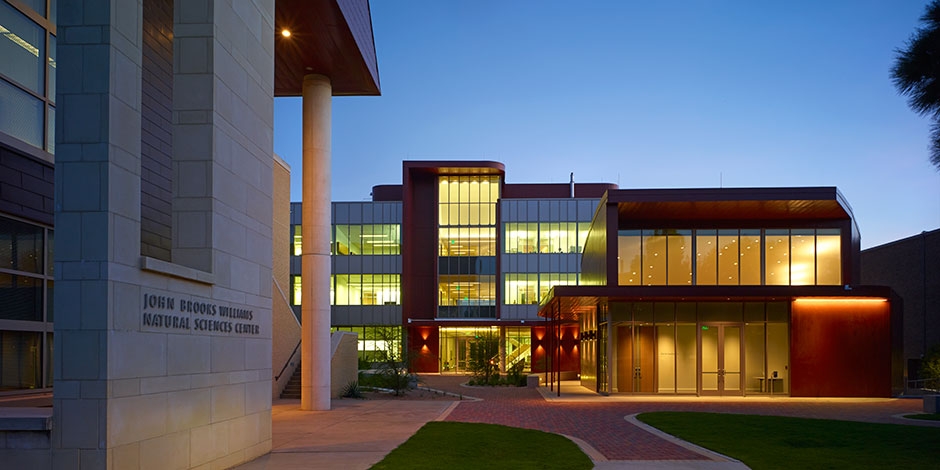

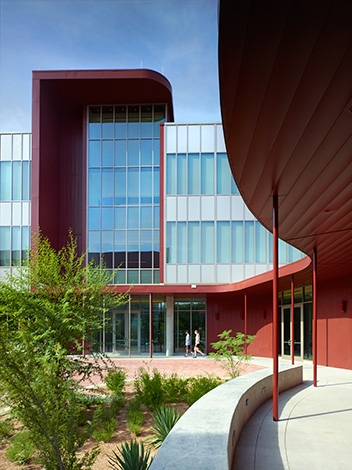

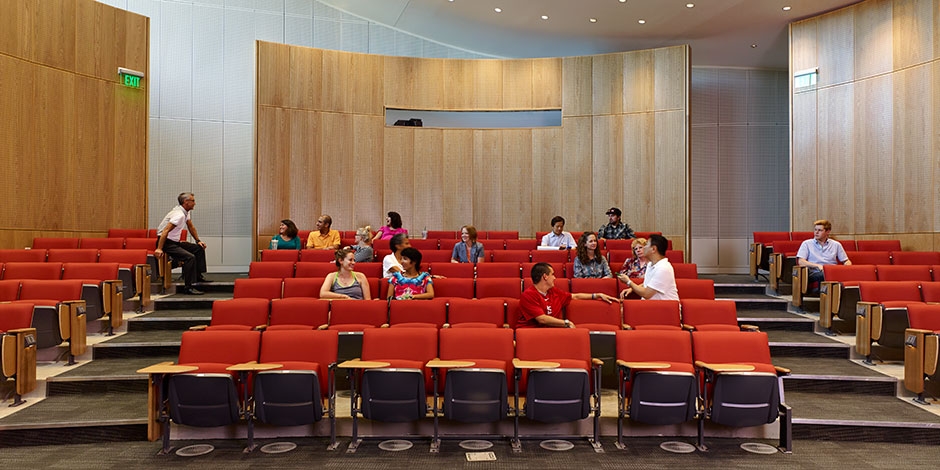

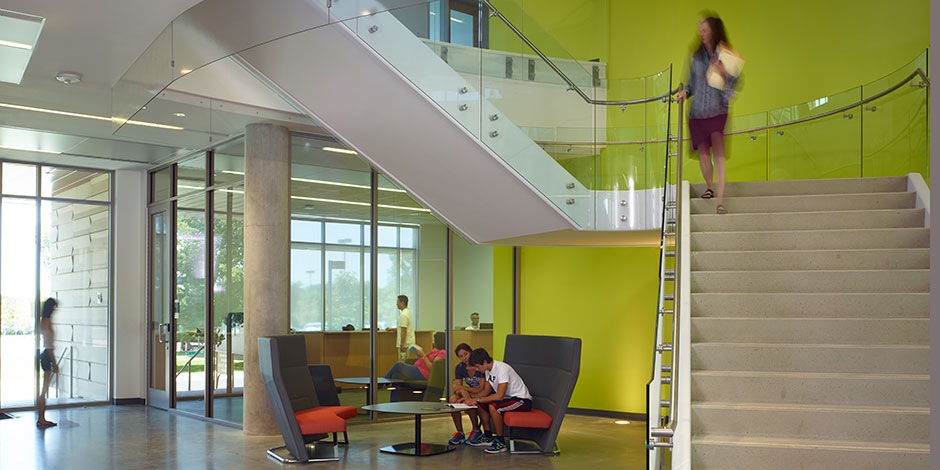

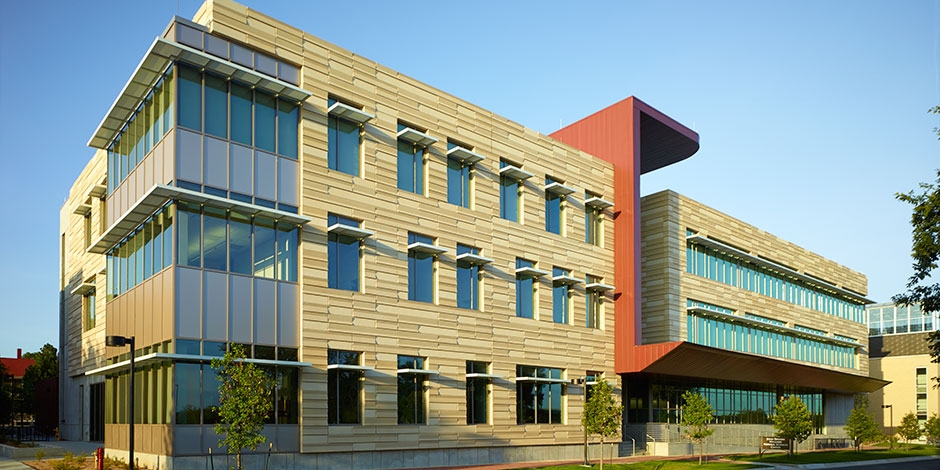

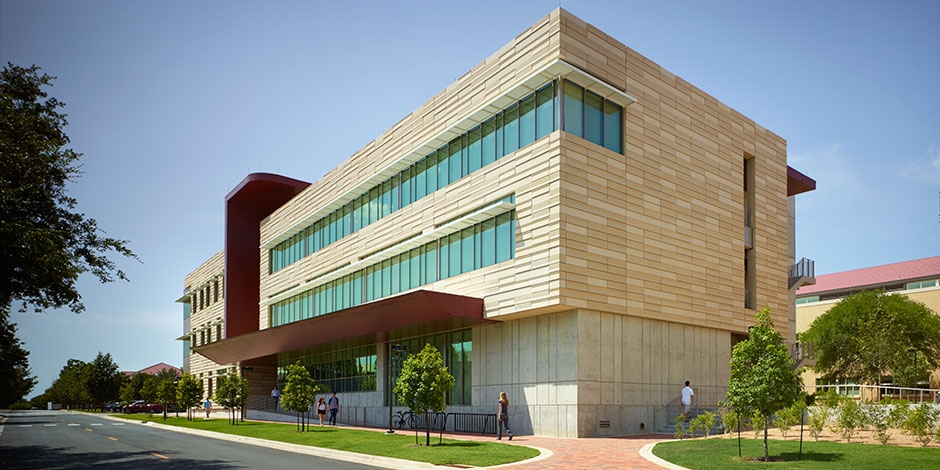

Phase II opened in the Fall of 2013 and includes space for the campus’ large computer science department, mathematics and physics, as well as, general assignment classrooms. The Department of Natural Sciences’ offices are being relocated to this student oriented facility and through generous circulation and interaction spaces provided, contribute to the close connections fostered between staff, faculty and students. Also prominently featured is a 125 seat, multi-functional lecture / performance hall developed to provide space for the Natural Sciences and the campus’ general population.
The project has been undertaken as a close collaboration between Moore Ruble Yudell and STG Design helping to establish a deep understanding of the two offices’ working methods and technical support systems. The use of a shared Revit model for Phase II has allowed the design team to address the campus’ aggressive design / documentation schedule, maintain overall design and program responsive quality while fitting within tightly controlled budget parameters.
Austin Energy Green Building 3-Star certification
Associate Architect: STG Design
Photography: John Linden
