Robert E. Coyle United States Courthouse Interiors
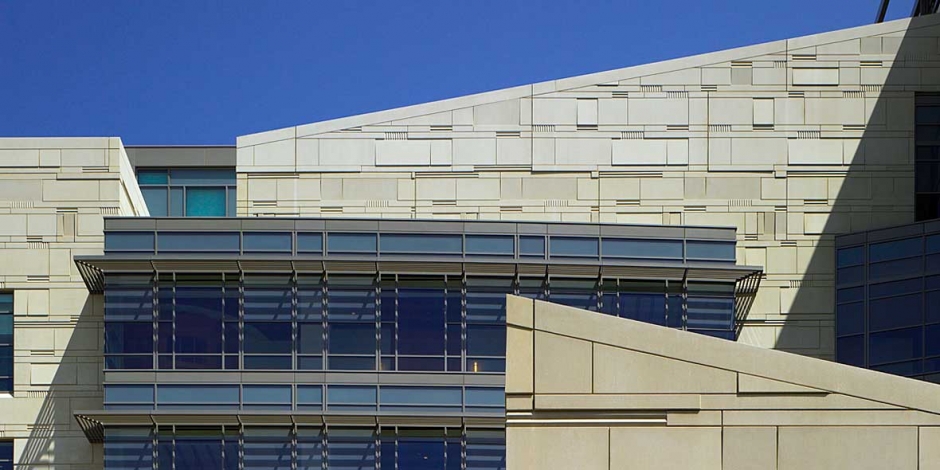

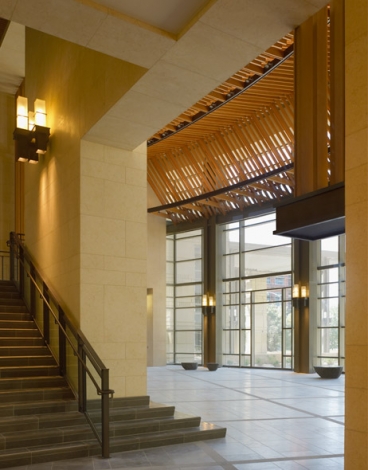

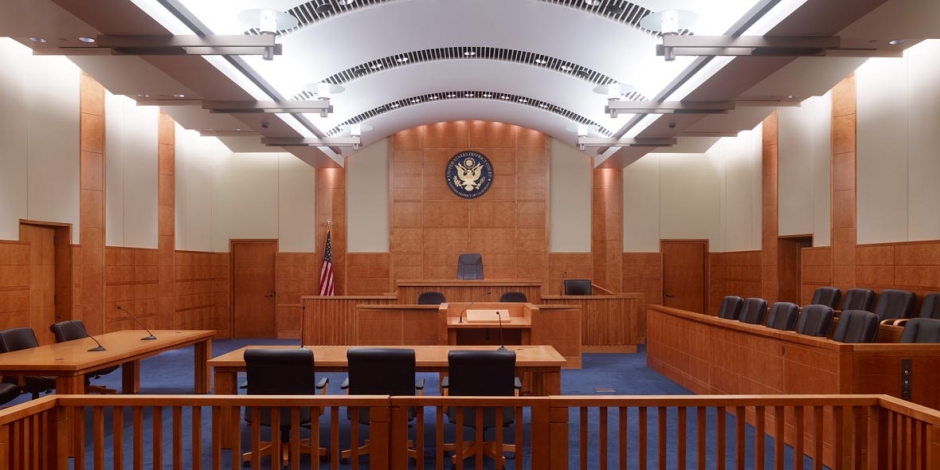

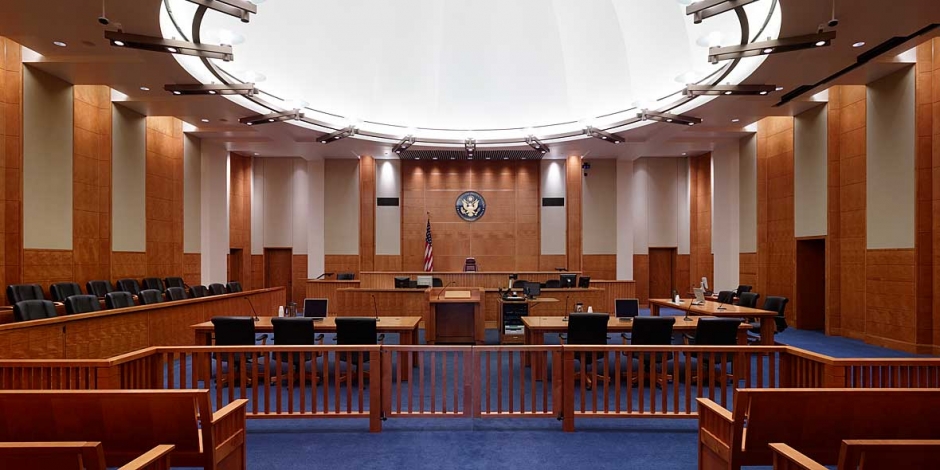

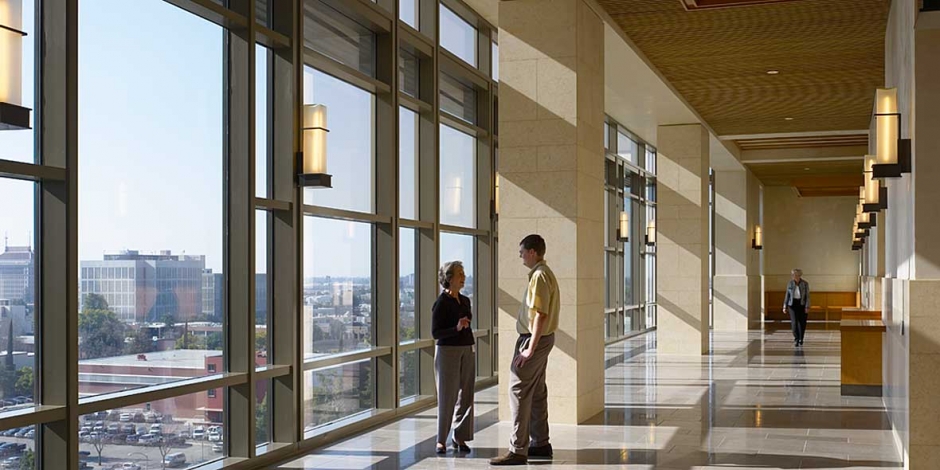

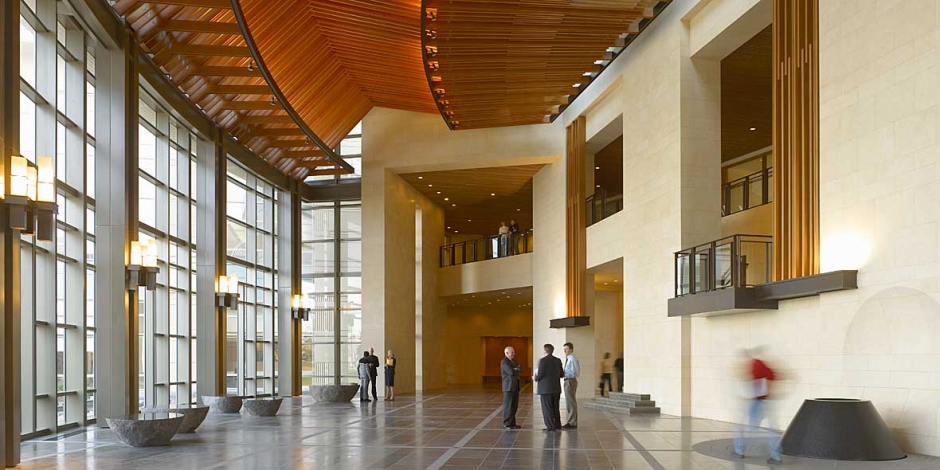

(with BraytonHughes)
This 400,000 square-feet landmark project contains fourteen courtrooms with court-related agencies on nine floors. The L-shaped structure forms a new public courtyard which relates to the surrounding civic campus. The design features courtrooms expressed on the exterior by large projecting bays which serve as public gathering places in front of the courtrooms. Natural light is brought into the interior of the ceremonial courtroom by a large monitor, which also acts as a lighted beacon at night. A key objective of the Courthouse project is to strengthen the character of place of the City of Fresno. The Courthouse is the largest new structure in downtown Fresno and will become a landmark for the community. Its form and expression must reflect the character, context, and history of the area while also conveying its Federal and civic function. The siting of the building presents a great opportunity to provide a major public space to the City. The building enhances the surrounding area by strengthening street edges and linking the Courthouse’s open spaces to the adjacent civic campus. The courtyard was developed with the idea of telling the story of the region’s development through the landscaping and the Art in Architecture program. The project was recently lauded by the GSA as one of its best examples of the integration of architecture, art, and landscape.
Photography: Tim Griffith
