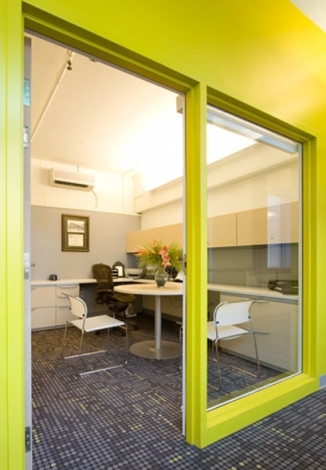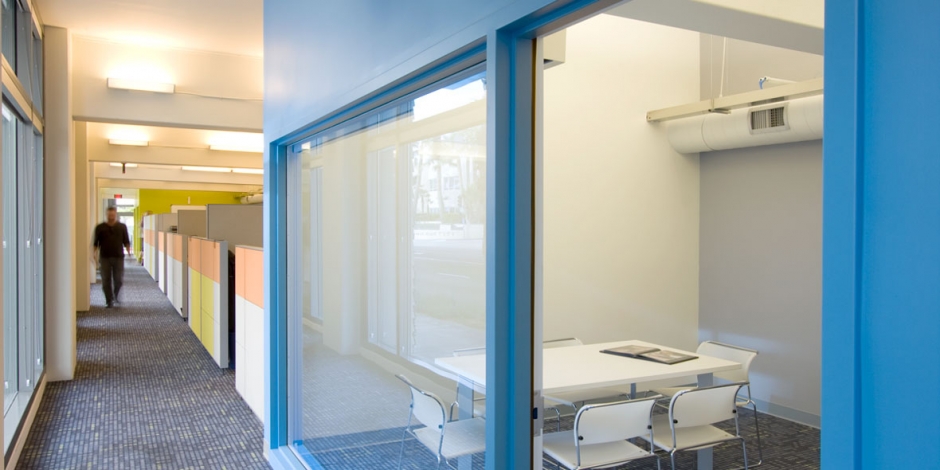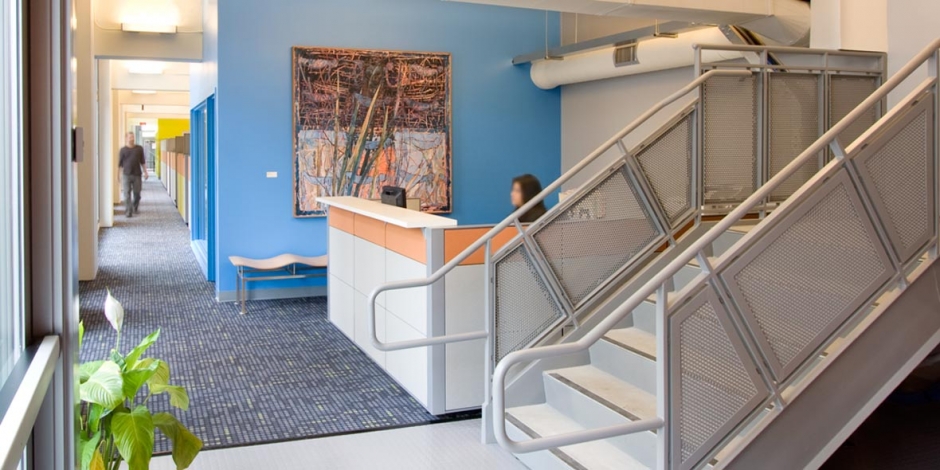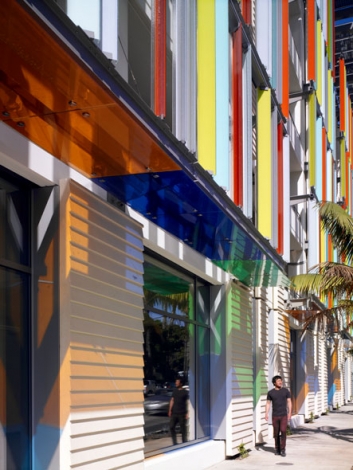Santa Monica Civic Center Parking Structure Offices








The striking design of the Santa Monica Civic Parking Structure establishes a strong presence within a cluster of civic buildings near downtown Santa Monica. The structure was conceived as much more than a traditional parking garage—rather, a functionally dynamic hub of civic life. The 300,000 sf parking structure effectively provides not only 882 parking spaces (accommodated in six levels above grade and two below grade) but also a wide variety of amenities to the community. Serving as an easily identifiable marker for the entire civic center, the building affords spectacular views of the Pacific Ocean and the city from the upper levels, while a café on the main plaza terrace animates the pedestrian traffic flow.
Many factors contribute to the building’s status as one of the first LEED® certified parking structures in the United States. Photovoltaic panels on the roof provide for all of the building’s energy needs, while canopies and photovoltaic panels facilitate self-shading. Materials with a high recycled content were used, including fly-ash replacement for cement, and recycled-content reinforcing steel and framing.
The Parking Structure is a visually iconic presence in the Civic Center. Ribbed concrete panels are set in a rhythmic, variegated pattern on all façades, capturing and enhancing the rich play of shadows while screening the presence of parked cars. A series of bays made of channeled colored glass breaks down the scale of the structure and are set at varying angles to bring a light, luminous and ever-changing quality to the building. The character of the structure changes yet again in the evening, when the glass is illuminated and appears to glow as a shimmering curtain.
Photography: John Edward Linden,
Colins Lozada/Moore Ruble Yudell
