Hugh & Hazel Darling Law Library, University of California, Los Angeles
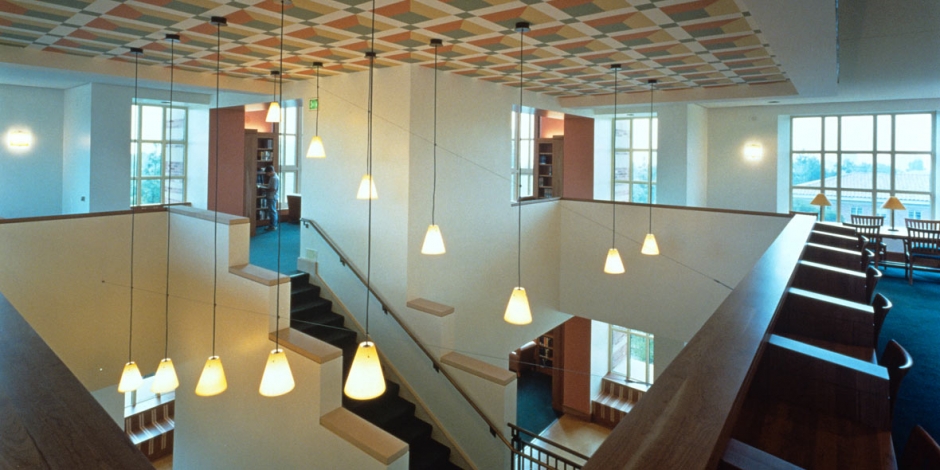



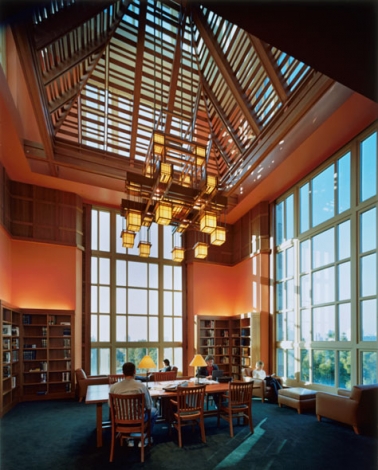

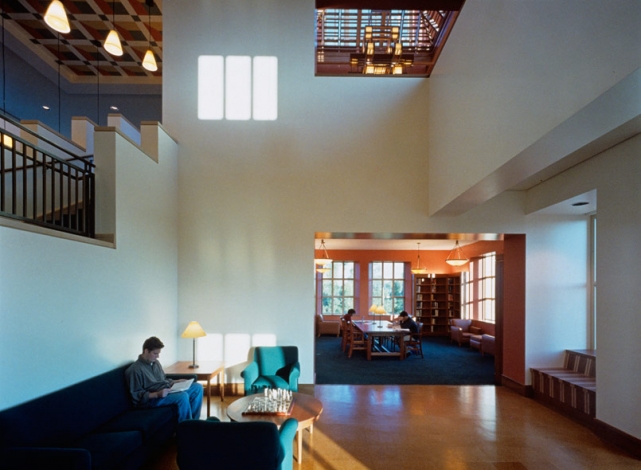

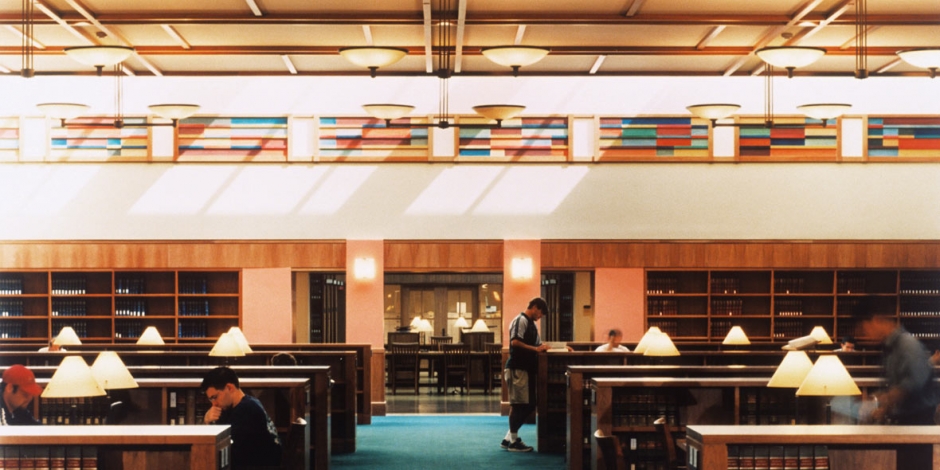

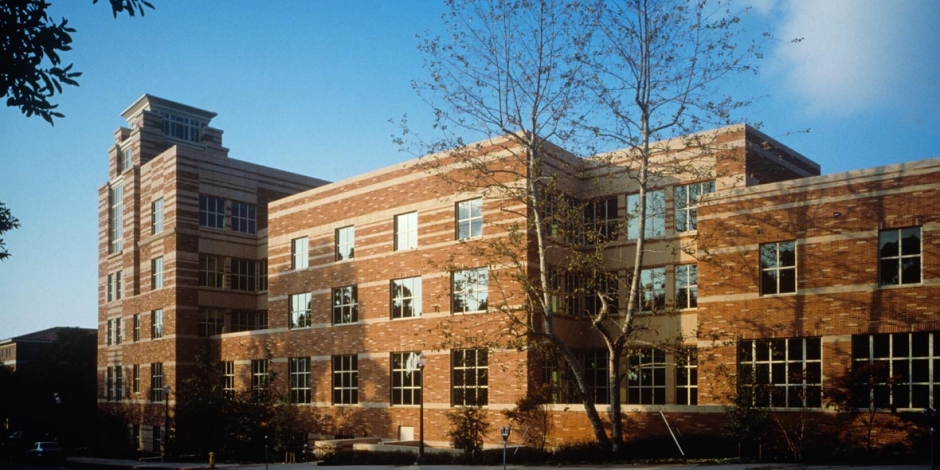

Our design for this 130,000 sf library takes full advantage of its restricted site as it establishes a strong identity for the entire Law School. The library is composed of places that function at multiple scales for individuals, group study, and events. The formal renovated main reading room and other public areas are located on the main level adjacent to the collection, while more secluded study areas at upper levels provide space primarily for the Law School community. The core collection is now organized as centrally as possible to minimize direct outside light and is arranged for continuity with the existing stacks. A corner tower with spectacular views to the city and mountains creates a major icon for entry into this district of the campus.
The massing of the building is carefully sculpted to mark the eastern corner of a major east-west campus axis while transitioning back to the scale of the adjacent Law School buildings. New faculty offices are located next to the library on upper floors and link to existing faculty offices. All of these enjoy mountain and courtyard views and share a rooftop trellised patio. The library’s exterior composition offers a fresh interpretation of the University’s traditional scale, massing, and materials, including patterned brick, precast concrete trim, and glass.
Photography: Timothy Hursley
