Plaza Las Fuentes
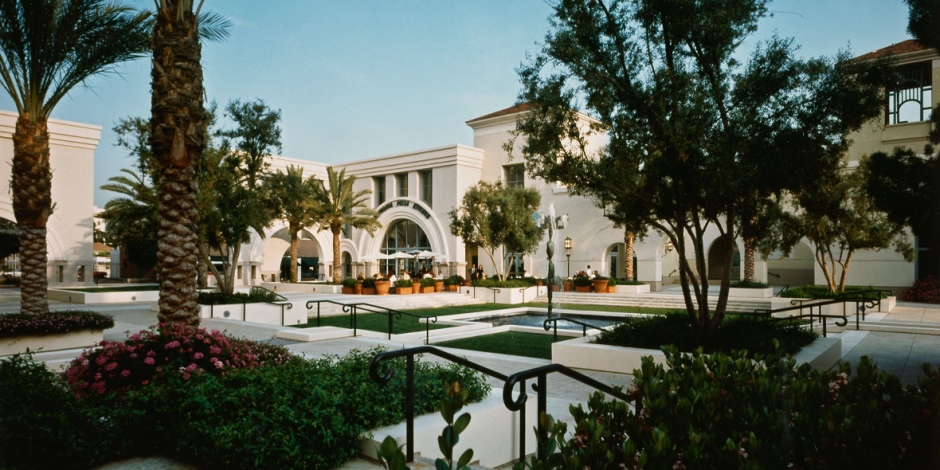

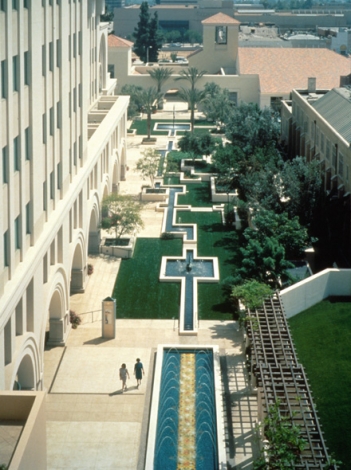

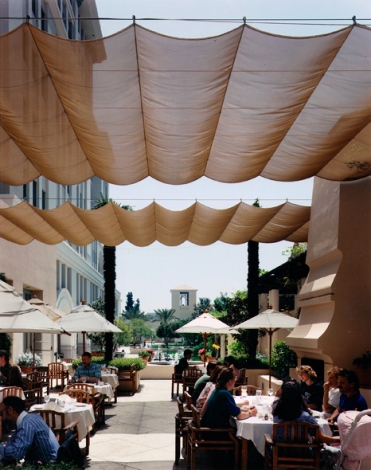

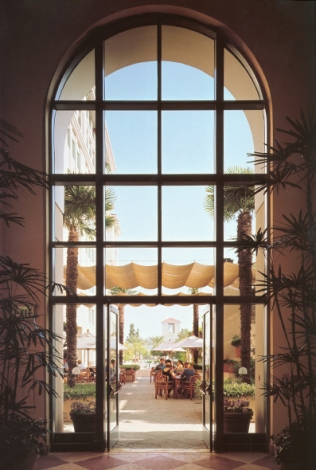

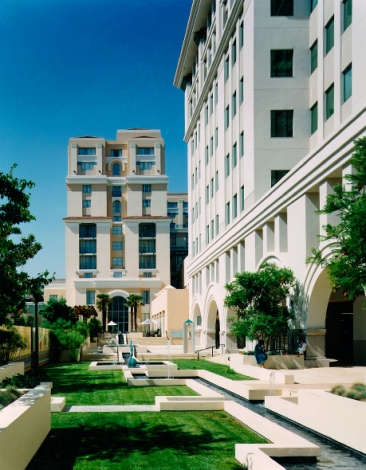

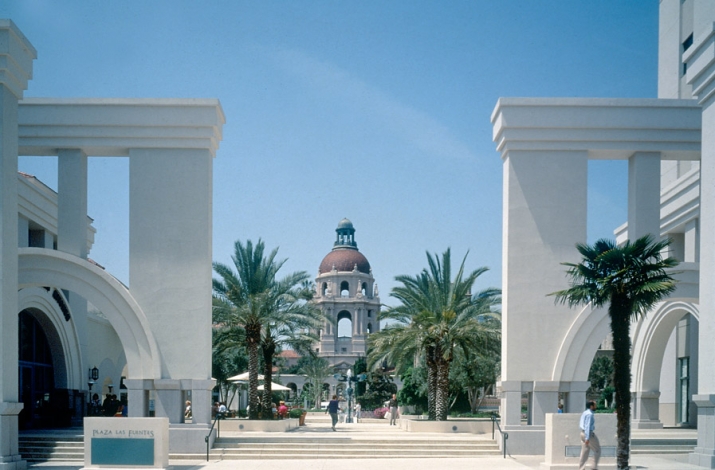

Plaza Las Fuentes, a six-acre mixed-use development in the heart of Pasadena’s historic district, includes new office space, retail space, hotel and conference facilities, and public gardens, designed and scaled carefully to reinforce the adjacent City Hall as a civic landmark and a focus of urban activity. The configuration of the project seeks to fulfill the original city master plan, which set the City Hall as a civic jewel in the center of a grand public garden. View corridors are carefully maintained, linking parts of the projects, especially its public gardens, to the City Hall. Major uses address City Hall and its civic neighbors, and buildings respect the existing street grid. A series of courts tie the life of this street pattern to the attractions of a new retail promenade and related gardens. This promenade, a pedestrian street, stretches through the project, linking a series of courts. The heart of this sequence is a generous civic court located on axis with City Hall. It is a central stage for the life of the project and a major public gathering place for Pasadena, suitable for outdoor performance. At the north end of the paseo is a court giving access to a 360-room hotel and conference center. The south end is anchored by office and restaurant uses. Between them, along the paseo, shops, fountains, restaurants and gardens will enliven the courts and arcades. The entire project encourages urban activity and invokes a spirit of celebration and variety. The City required a connection to its tradition of Mediterranean architecture. The scale and design of the project take their cue from the adjacent City Hall. Arched arcades, deeply inset openings, stucco walls and tile roofs evoke the spirit of the region’s architectural heritage in a fresh way, responding specifically to this particular site, context and time.
Associate Architect: Gruen Associates
Photography: Timothy Hursley
